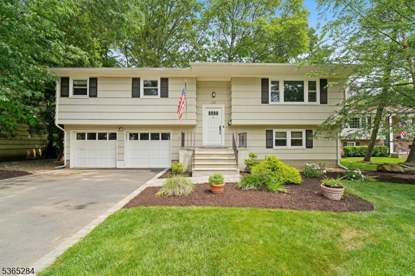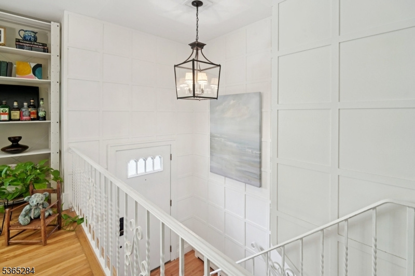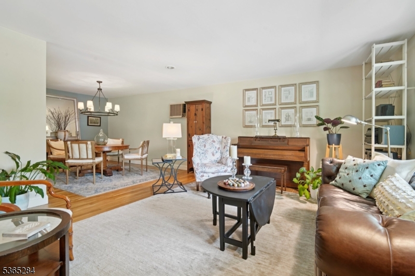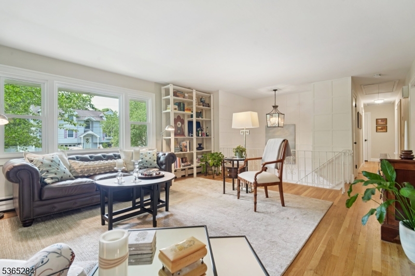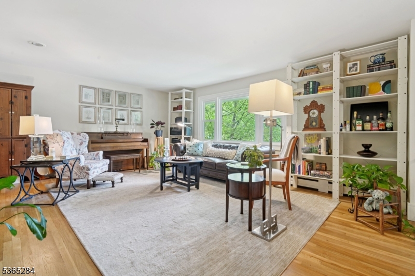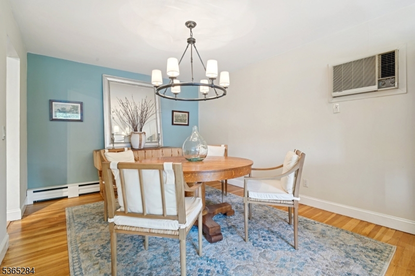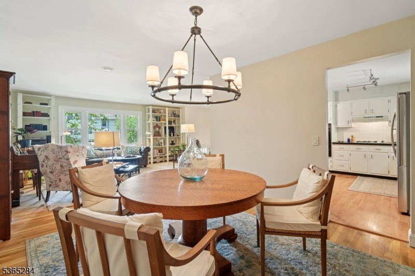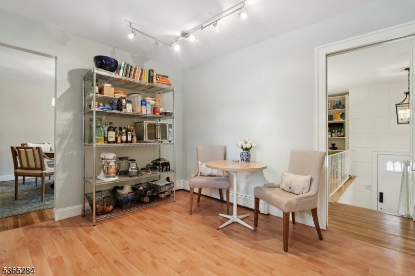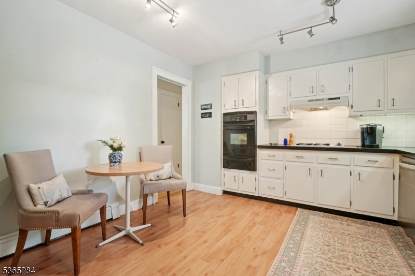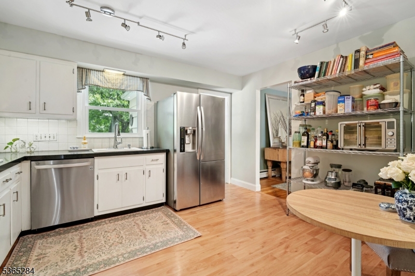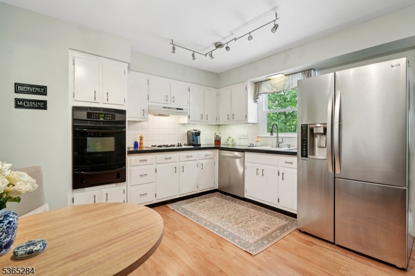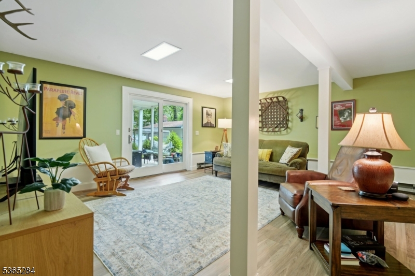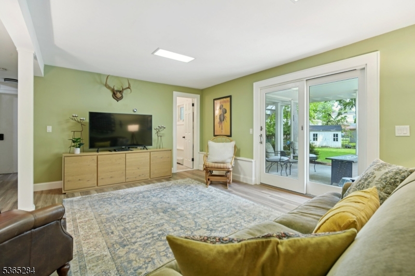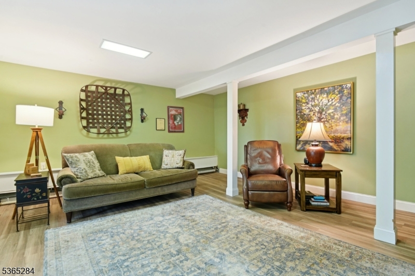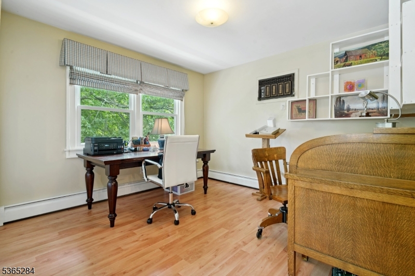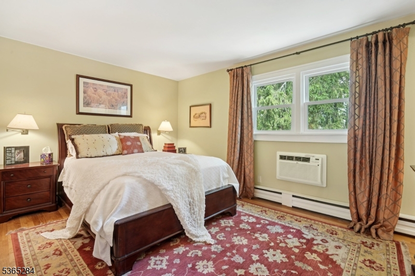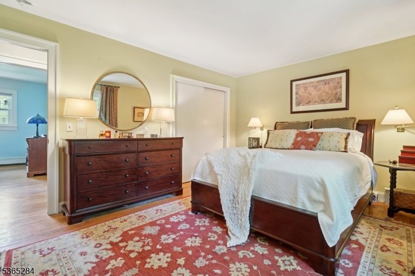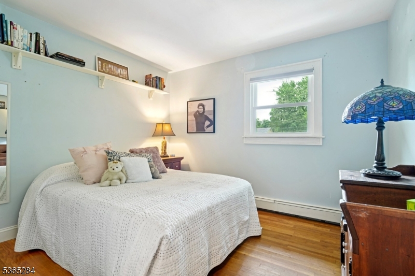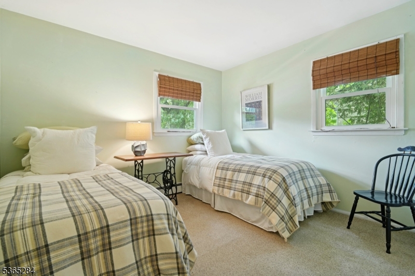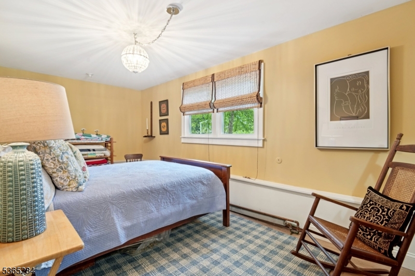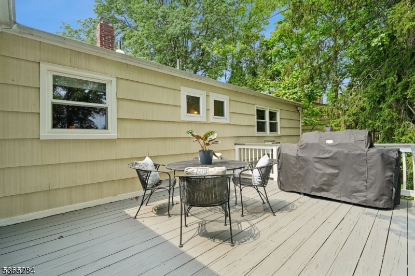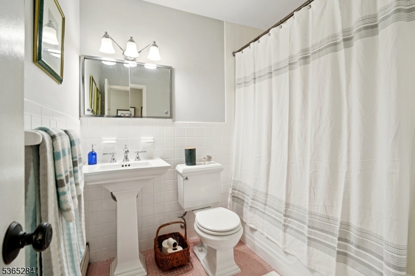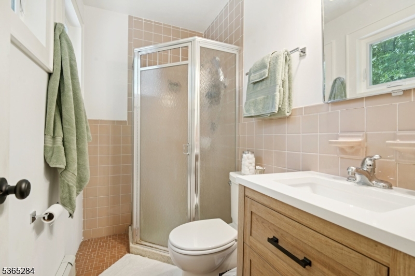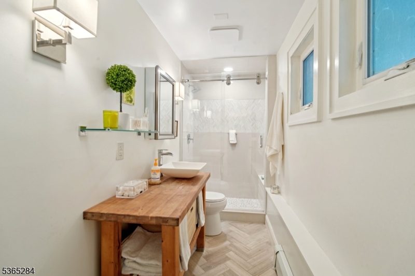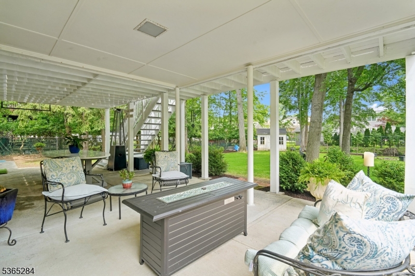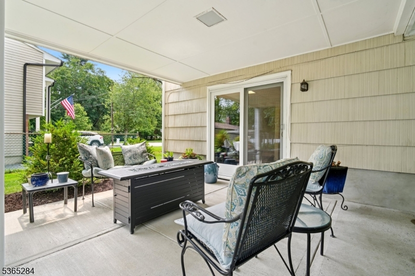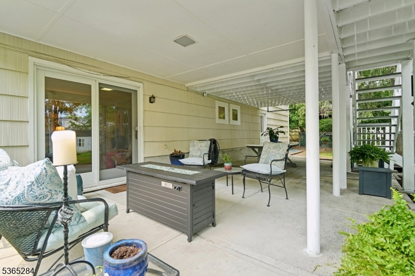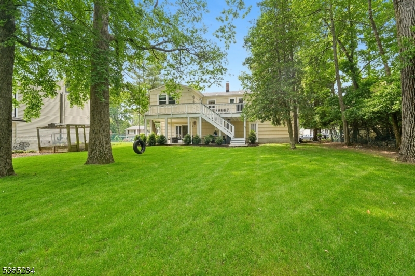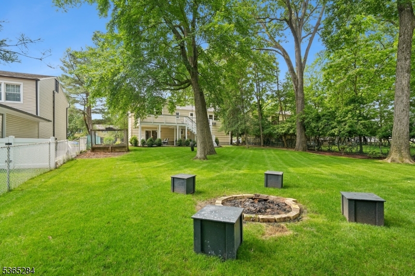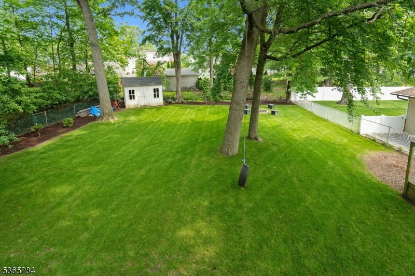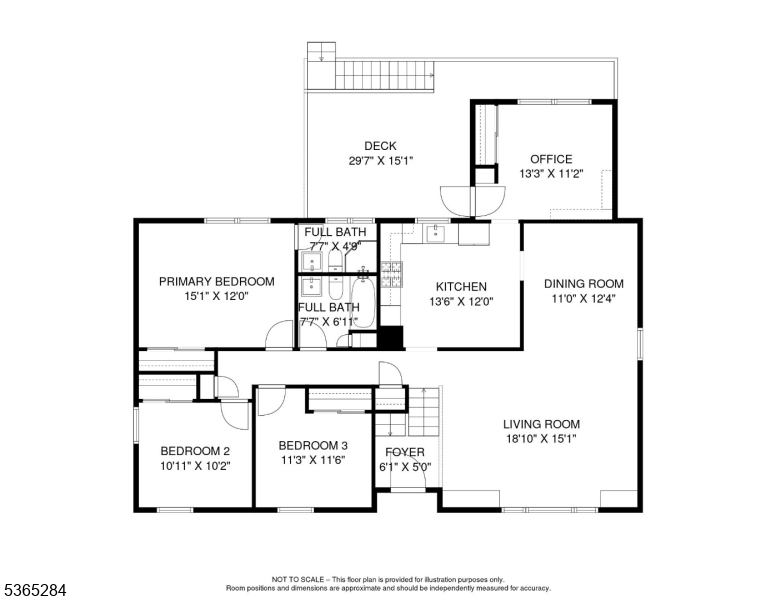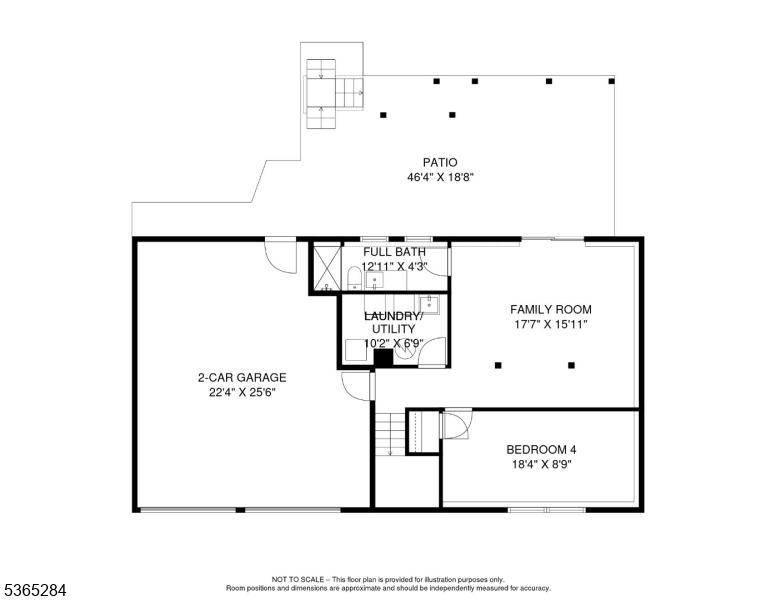28 Personette Ave | Verona Twp.
There is nothing not to love about this home! Located at the end of a quiet cul-de-sac that is within walking distance to all 3 schools, downtown Verona with great restaurants and entertainment, and the AMAZING Verona Pool. Every room is filled with light and it has one of the most amazing yards in town, down to the tire swing. The upper level has a large living room with a bay window and opens to the formal dining room. The large kitchen can accomondate a center island and has tons of cabinet space. The home office overlooks the backyard and has access to the deck if you need a quick break. The 3 bedrooms on this level all have double closets and the primary has its own bathroom with a stall shower. The ground level has a large bedroom, the family room with sliding doors that open to the gorgeous patio where you will want to spend every free minute enjoying. There is also a spa bath with a stall shower and beautiful fixtures. The laundry room and access to the large garage finish off this level. This home has been lovingly maintained and is in great condition. You won't be disappointed. GSMLS 3969818
Directions to property: Bloomfield Ave to Grove Ave, right on to Personette. House is on the left hand side.
