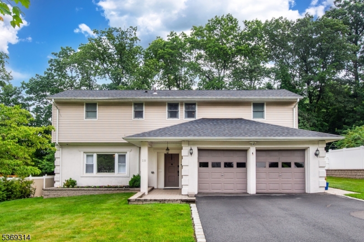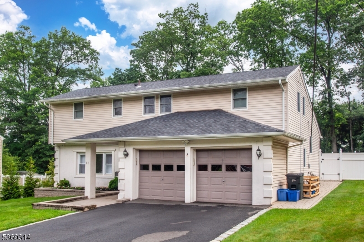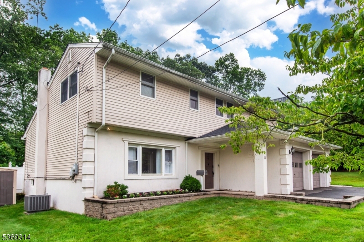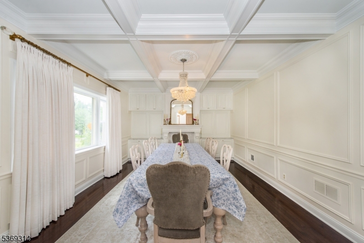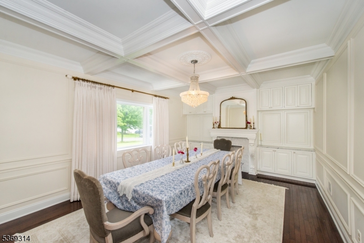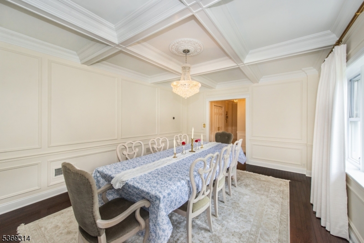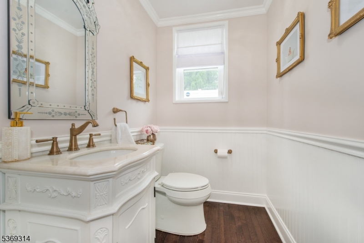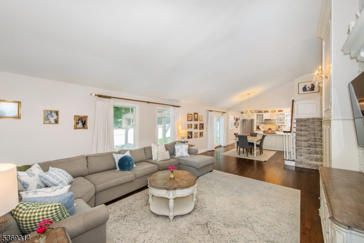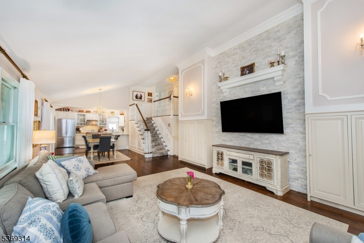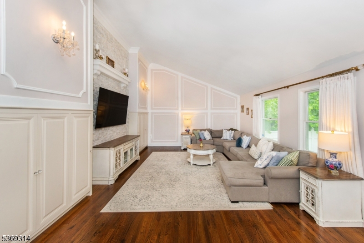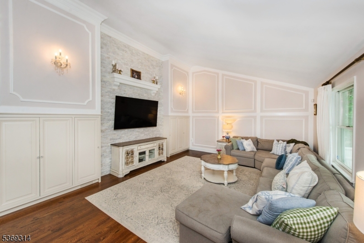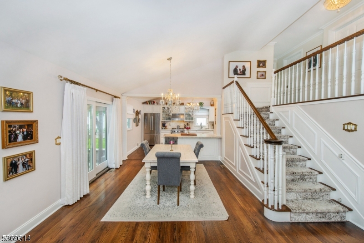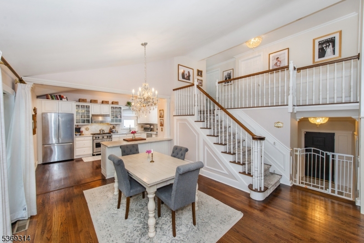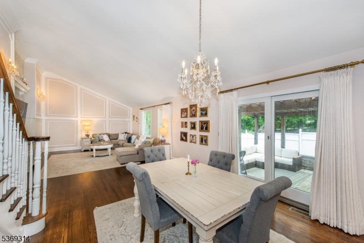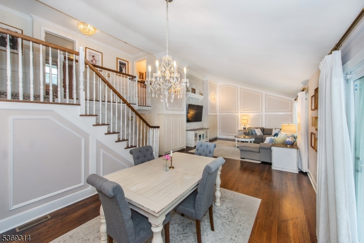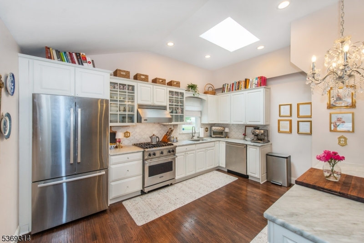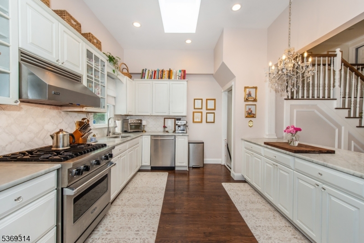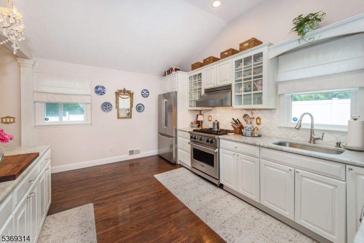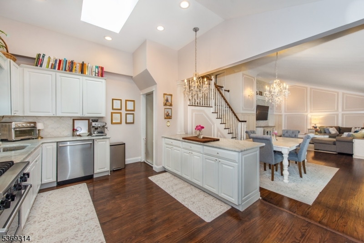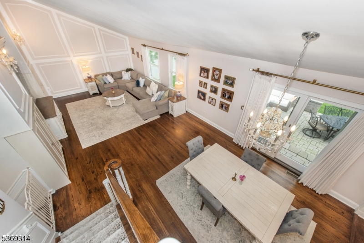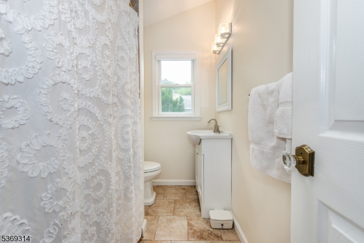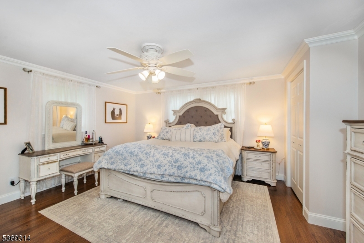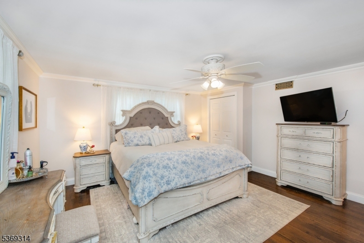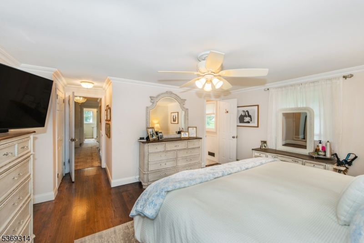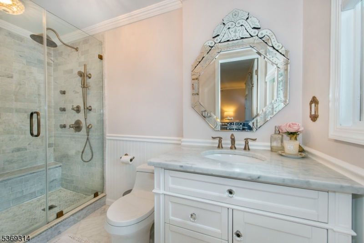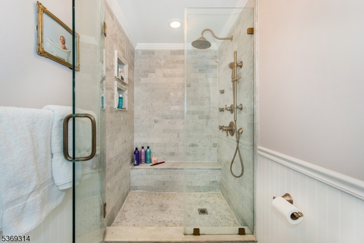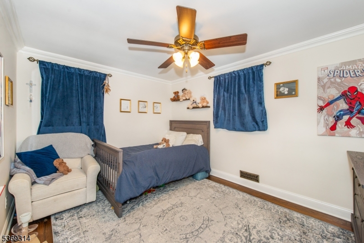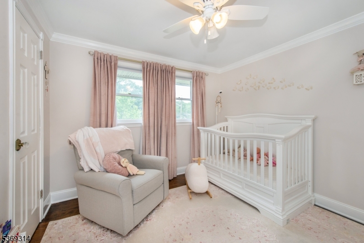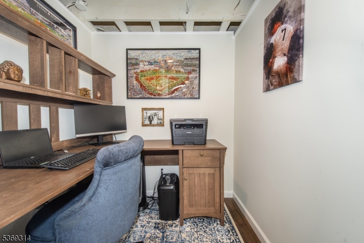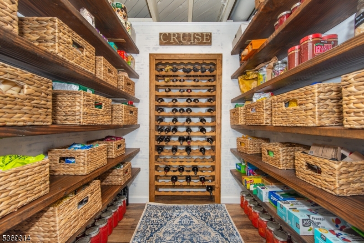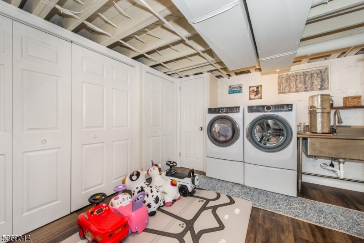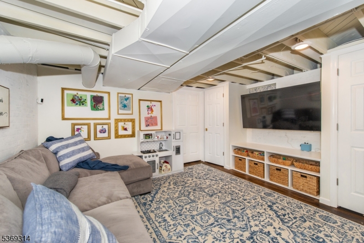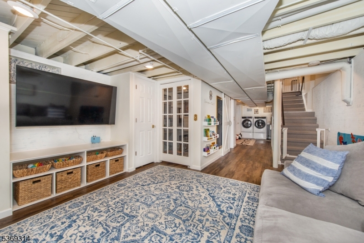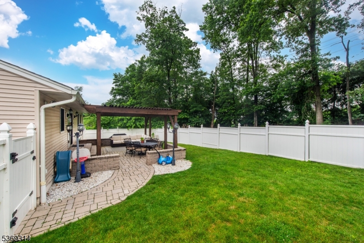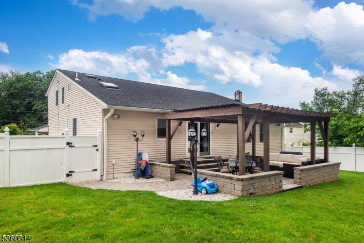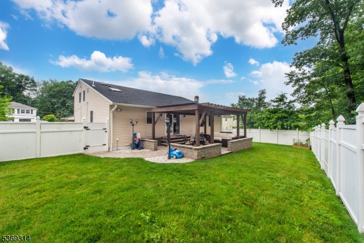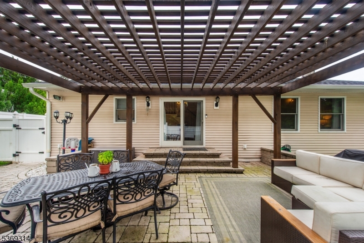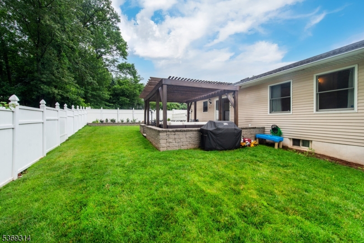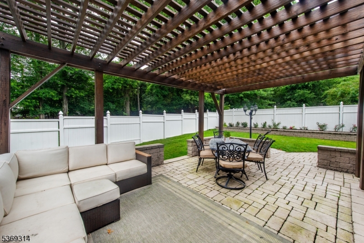10 Vincent Pl | Verona Twp.
Your Dream Home Awaits! Search No More! Welcome to this stunning, updated split-level gem where luxury meets comfort in every detail. Meticulously maintained and thoughtfully upgraded, this home is truly move-in ready for the most discerning buyer.Step into the inviting foyer and be wowed by the custom craftsmanship throughout. The formal dining room features built-ins and a coffered ceiling, perfect for hosting memorable dinners. A spacious powder room completes the entry level.Upstairs, the gourmet kitchen shines with a Viking stove, marble countertops, stainless steel appliances, and a breakfast bar, flowing effortlessly into a 2-story great room with vaulted ceilings and more custom built-ins.The second floor offers three generous bedrooms and luxuriously updated baths, including an ensuite with a spa-style shower.Need more space? The finished basement features a home office, rec room, cedar closets, pantry with wine rack, and hidden storage throughout.Step outside to your private backyard oasis with a maintenance-free fence, paver patio, and pergola perfect for relaxing or entertaining.Bonus features: freshly paved driveway, 2-car garage, and a new roof (2024)!Don't miss this rare opportunity to own a home that has it all style, space, and sophistication. GSMLS 3973227
Directions to property: Pompton Ave to Vincent Place
