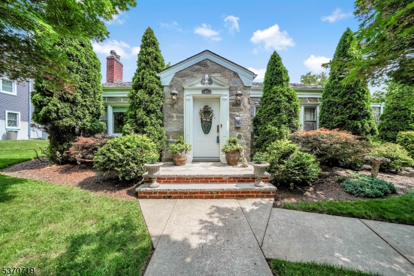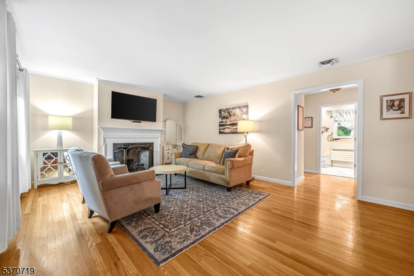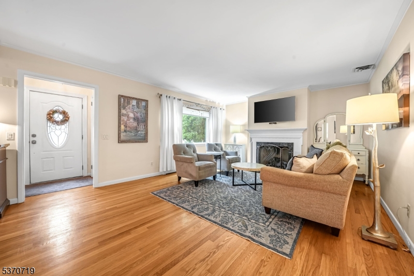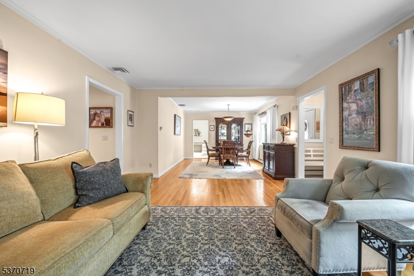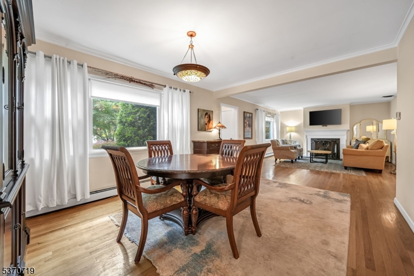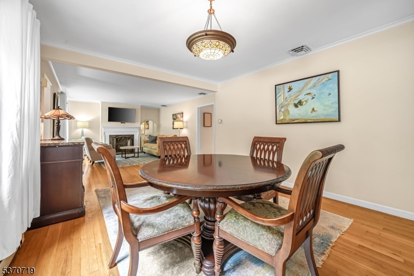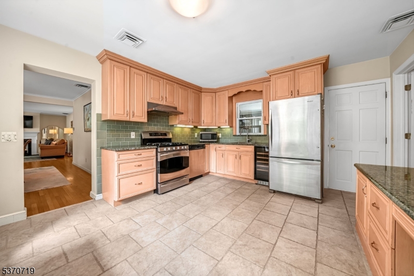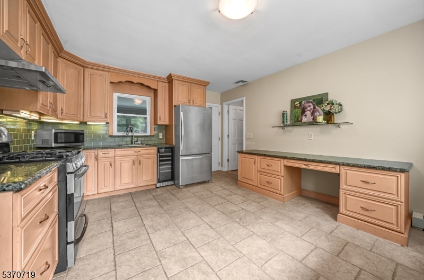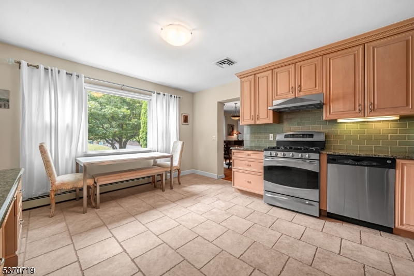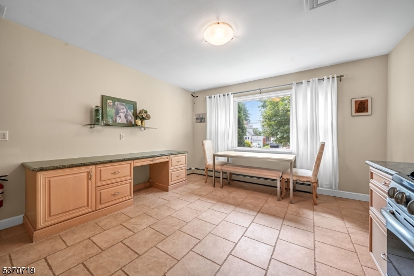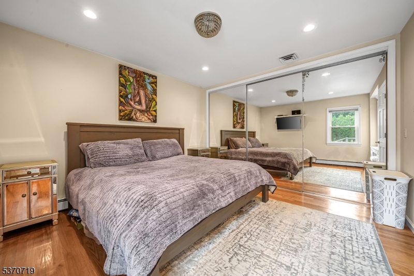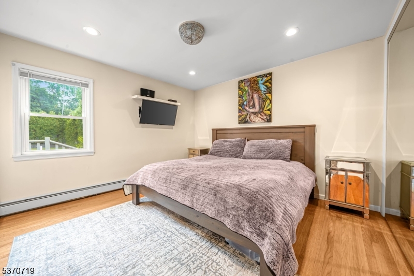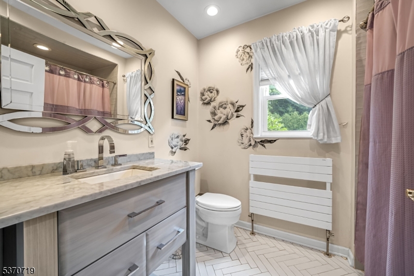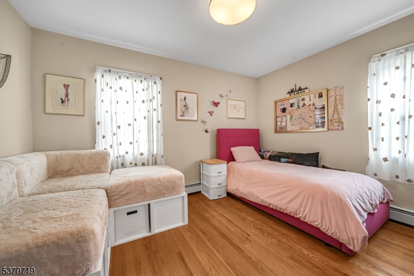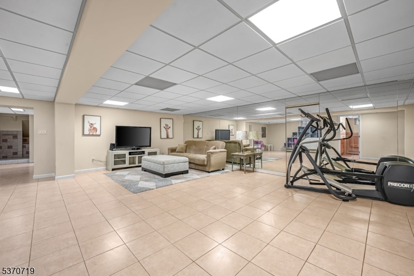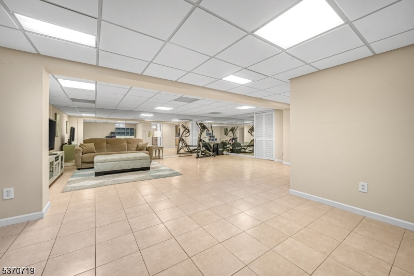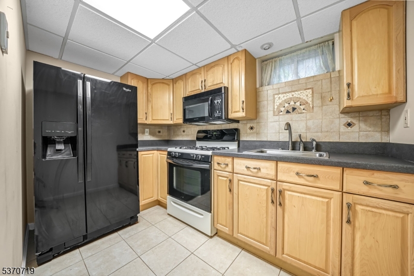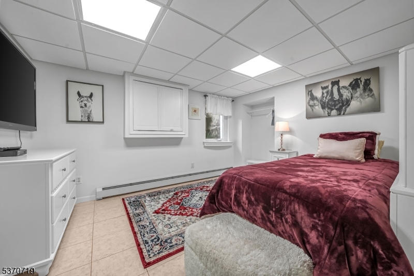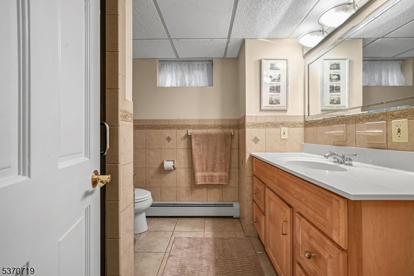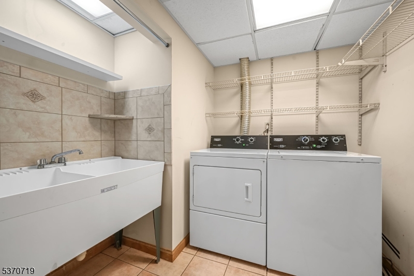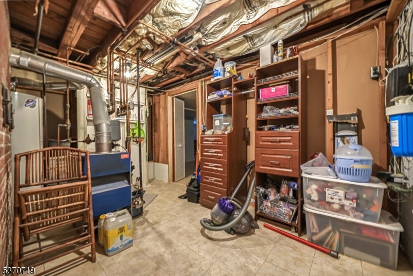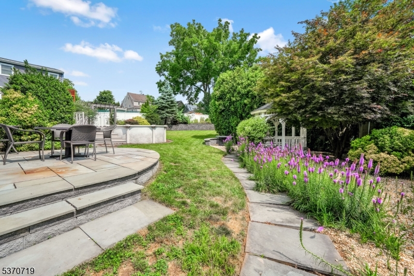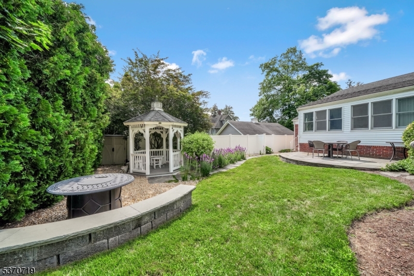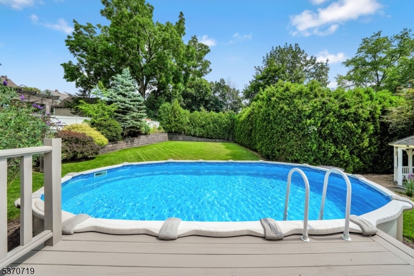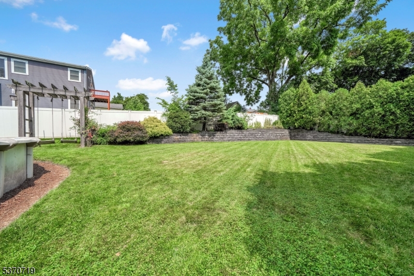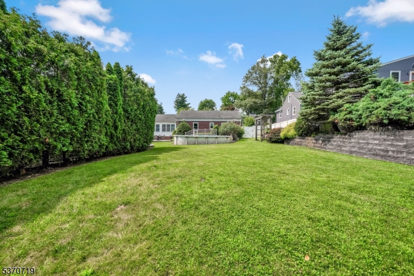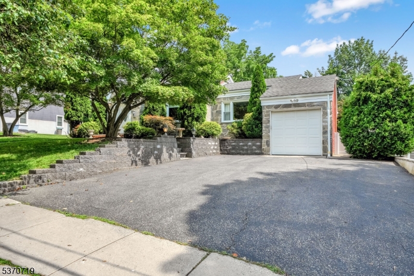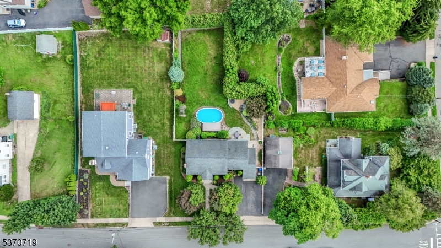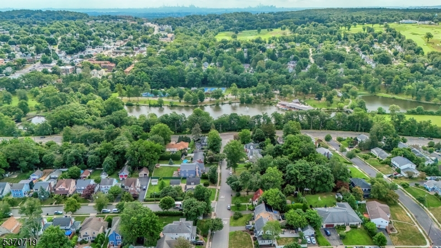10 Pease Ave | Verona Twp.
Discover this immaculate 3 bedroom, 2 bath ranch with a versatile in-law suite with a separate entrance. Situated near Verona Park, great restaurants, shopping and NYC transportation this home is in a prime location. The main level features two bedrooms, a spacious eat-in kitchen with stainless steel appliances, granite countertops, lots of cabinetry and a wine refrigerator. An enclosed porch off the kitchen leads directly to the backyard, offering a seamless transition to outdoor living. The sun-filled living room offers a cozy gas fireplace, creating a warm and inviting space along with a dining room and full bath. The fully finished lower level includes a second kitchen, a large open room that comfortably accommodates both living and dining areas, a third bedroom and full bath. A shared laundry room with sink is also located on the lower level. Step outside to a beautifully designed backyard retreat featuring a semi in-ground saltwater pool with a surrounding custom deck, ideal for summer entertaining. A charming gazebo provides a shaded escape for relaxing or dining al fresco, while a spacious patio area is perfect for outdoor gatherings. The fully fenced-in yard offers both privacy and peace of mind, surrounded by lush perennial flower beds that bloom seasonally, adding vibrant color and curb appeal. A 1-car garage completes this exceptional home. GSMLS 3975360
Directions to property: Bloomfield Avenue to Lakeside to Pease Avenue
