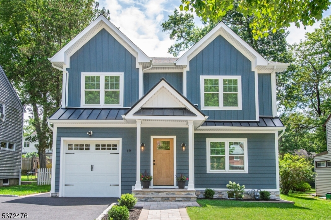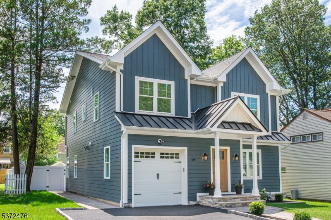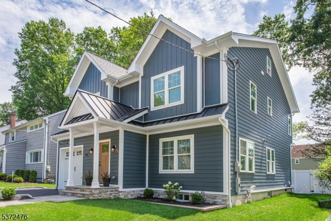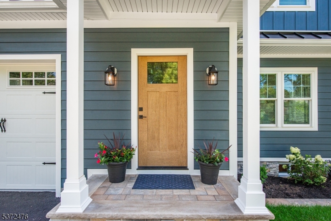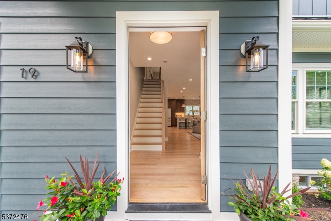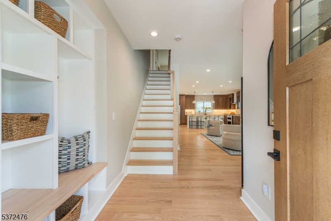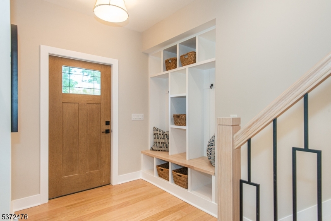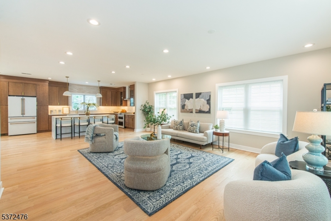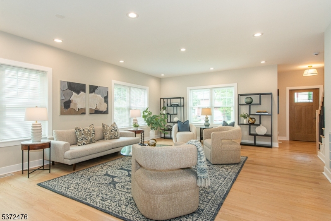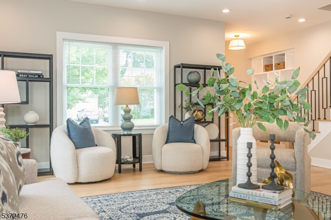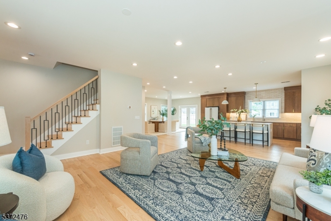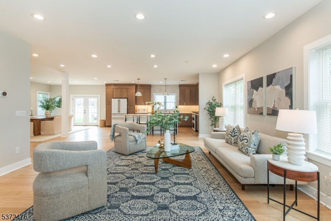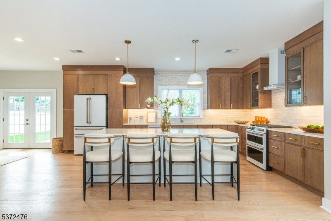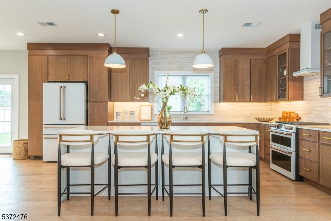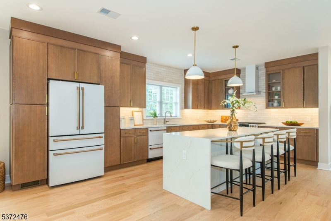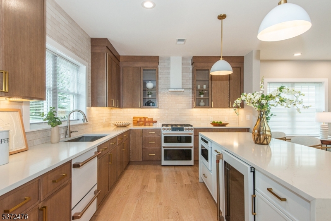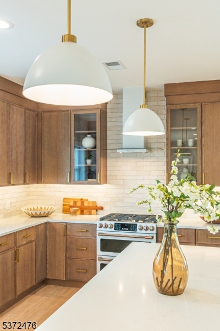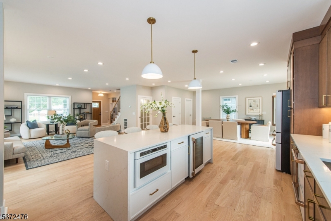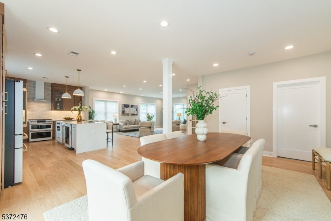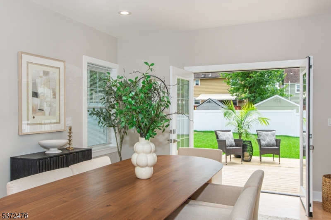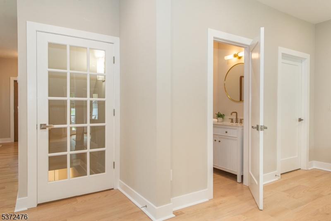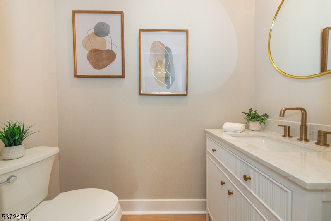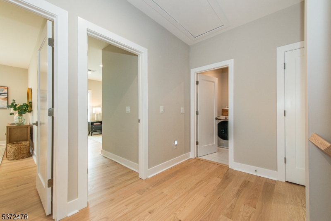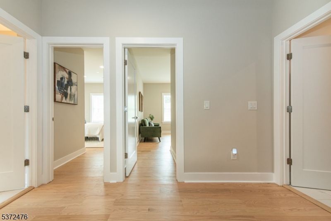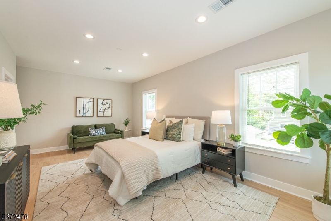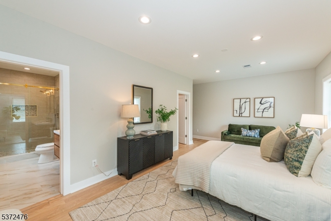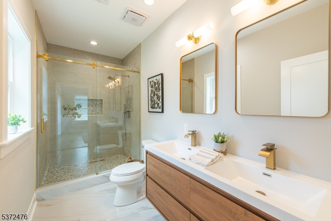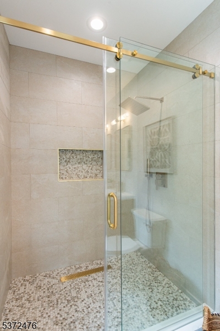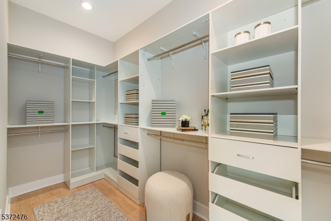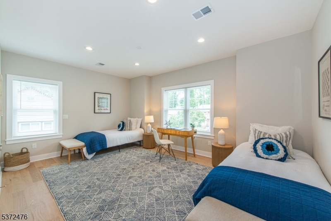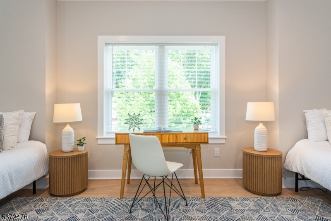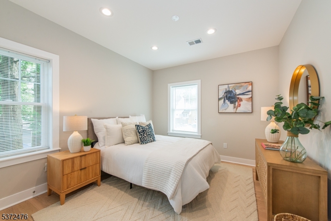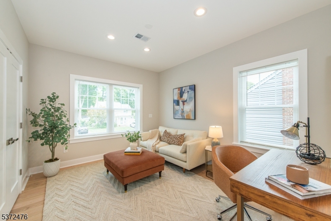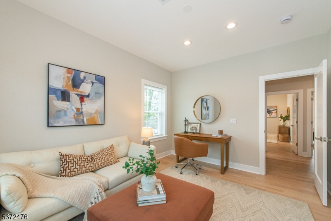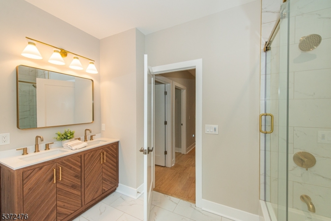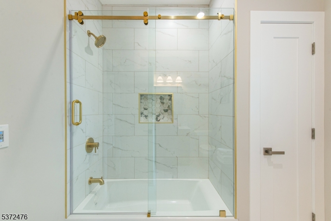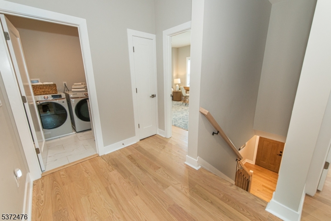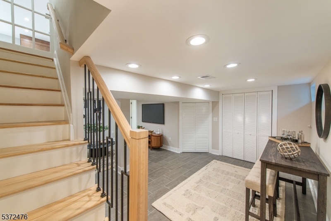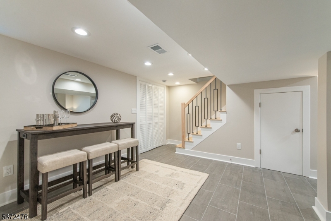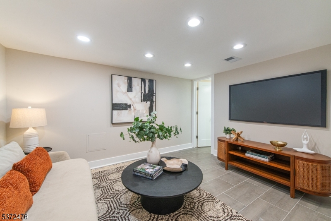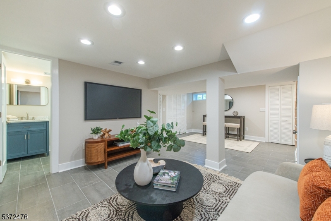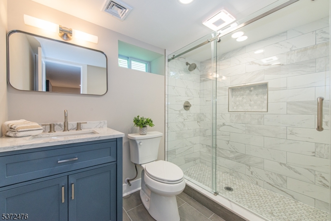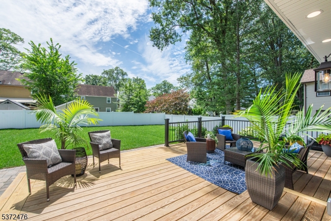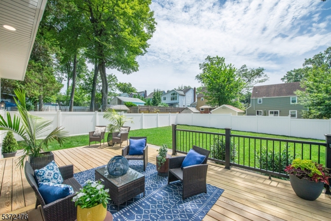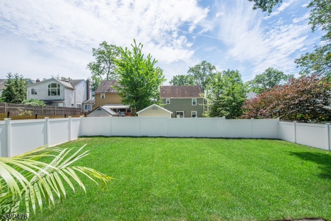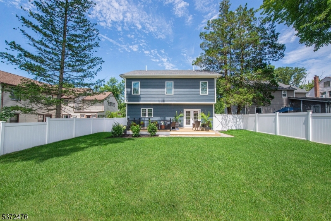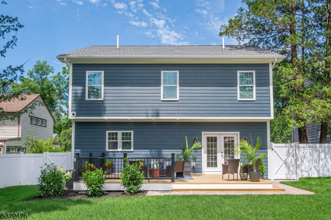19 Brentwood Dr | Verona Twp.
Step into timeless elegance and modern comfort in this newly renovated side-hall colonial, nestled on a quiet, tree-lined street in the heart of Verona. Thoughtfully reimagined for today's lifestyle, this home features 4 spacious bedrooms and 3.5 beautifully designed baths, including a serene primary suite with a generous walk-in closet and a spa-inspired bath adorned with custom finishes. Throughout the home, rich red oak flooring adds warmth and sophistication, setting the tone for elevated everyday living. The sun-drenched, open-concept main floor is perfect for entertaining, with a chef's kitchen boasting quartz countertops, a GE Cafe appliance suite, wine fridge, and seamless flow into the dining area overlooking the private backyard. French doors open to a custom deck your own outdoor sanctuary, ideal for hosting, relaxing, or enjoying peaceful moments in nature. A stylish powder room completes the main level. Upstairs, the oversized primary suite is joined by three additional bedrooms and a convenient second-floor laundry room. The finished basement offers a versatile family room with a full bath perfect as a guest suite, home office, or creative space. Additional highlights include 2-zone central A/C, whole-property irrigation, and a location that's just moments away from NYC transit, acclaimed restaurants, boutique shopping, and the natural beauty of Verona Park. This home is a rare blend of cozy charm and spacious sophistication ready to welcome you home. GSMLS 3976366
Directions to property: Use Google Maps
