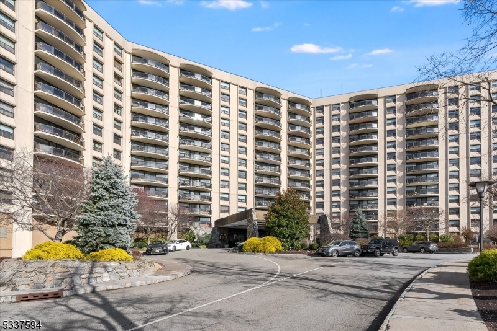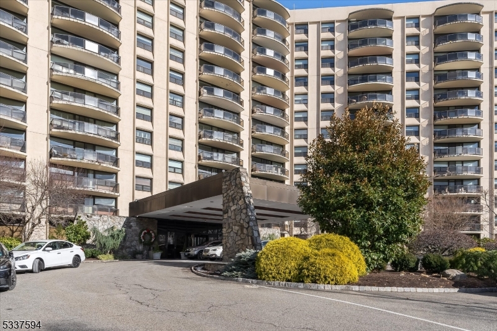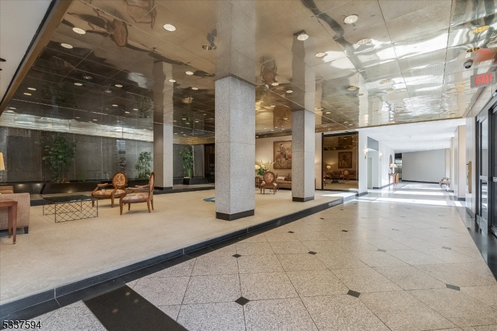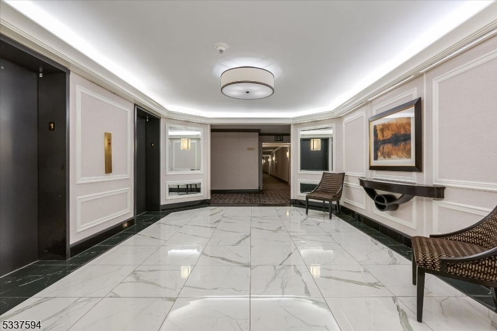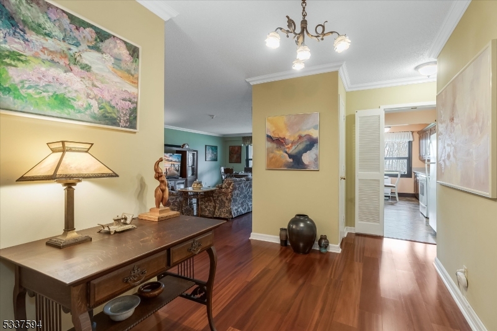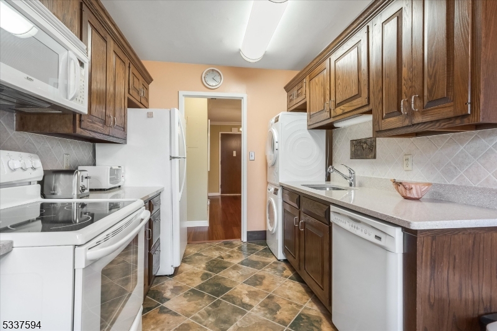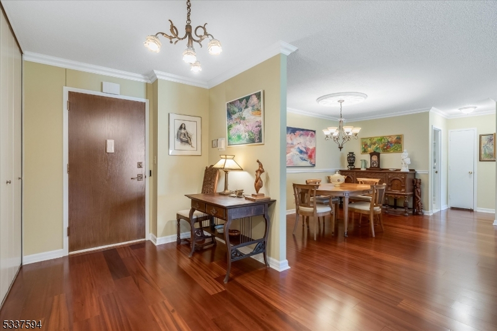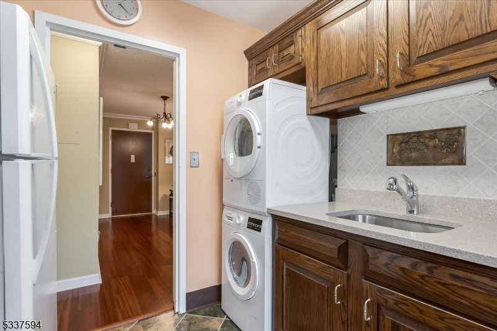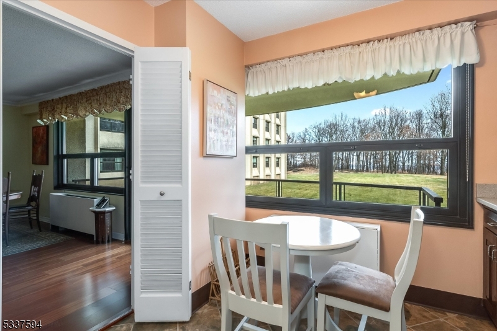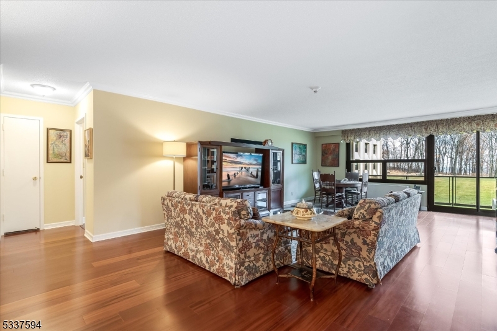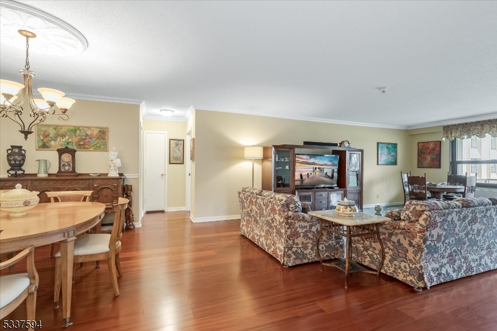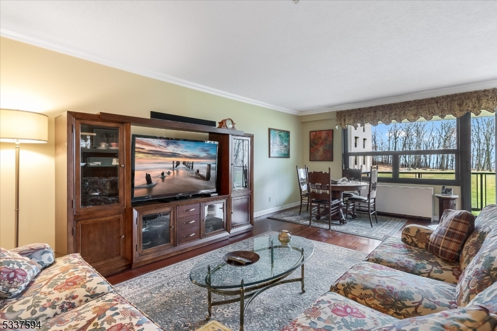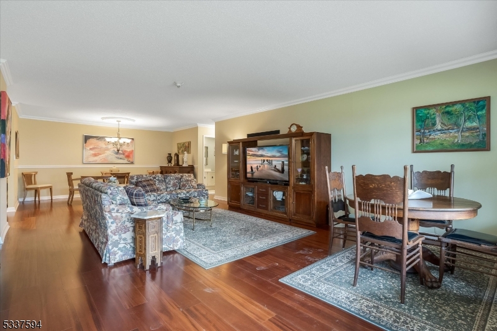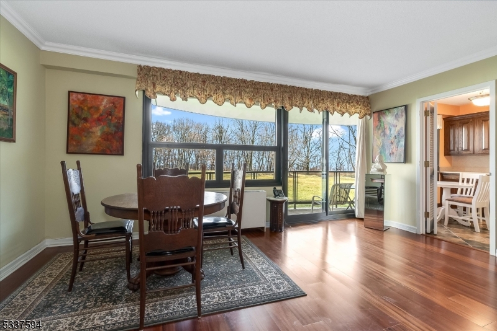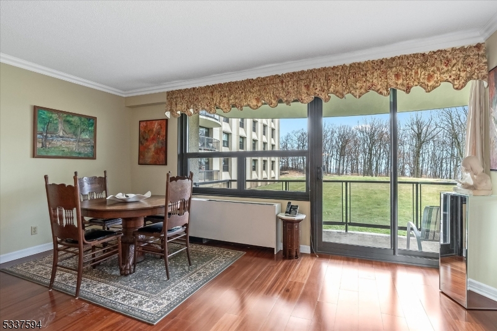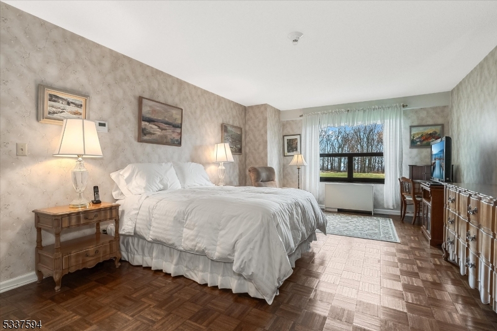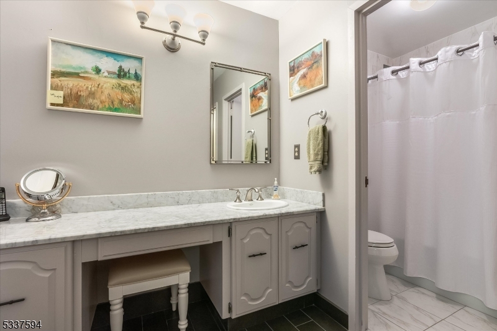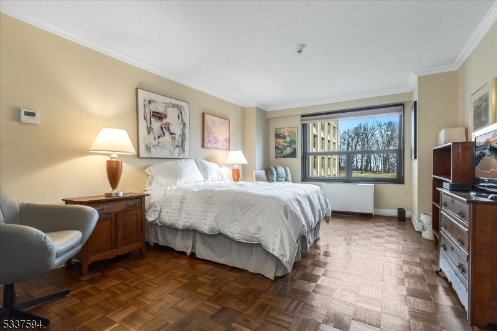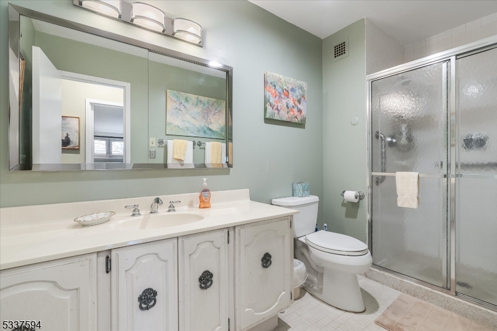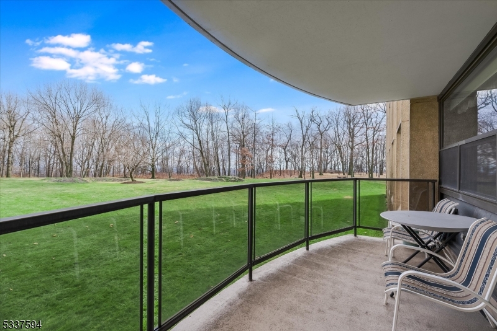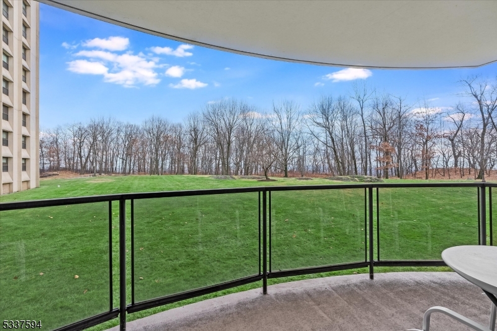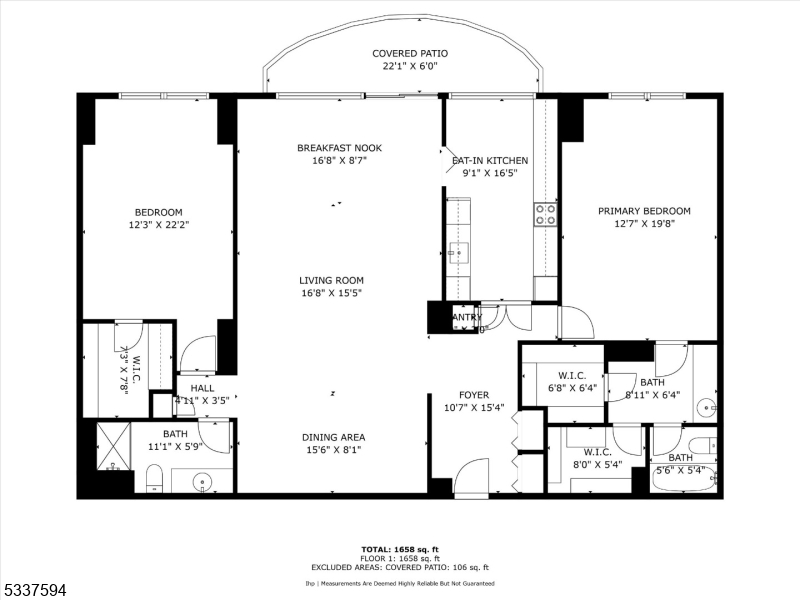2 Claridge Dr, 1NE | Verona Twp.
Don't wait to view this immaculate and impeccably maintained two-bedroom, two-bathroom residence in the prestigious Claridge House community. Set in a serene location atop First Mountain, this east-facing unit offers peaceful views from its private balcony and features a generously sized primary bedroom with two walk-in closets, parquet floors, and high ceilings. The galley kitchen is functional and presents an excellent opportunity for modernization to suit your personal style, while the in-unit washer and dryer and second full bathroom add everyday convenience. Residents enjoy an array of upscale amenities, including a heated swimming pool, modern fitness center, tennis and pickleball courts, a library, putting green, party rooms, and a same-floor storage locker. The building's 24/7 concierge service and valet parking ensure a seamless living experience, and its ideal location provides easy access to public transportation, major highways, shopping, dining, and recreational facilities offering the perfect blend of luxury and convenience. GSMLS 3980777
Directions to property: Pompton Avenue to Claridge Drive
