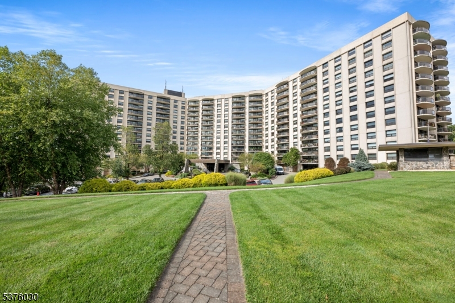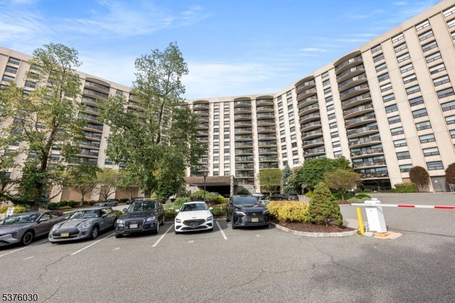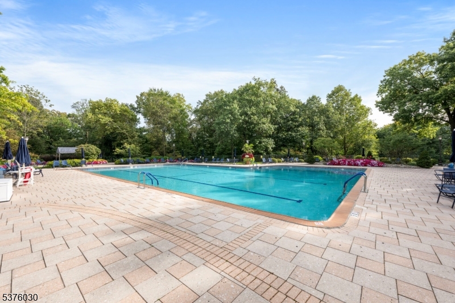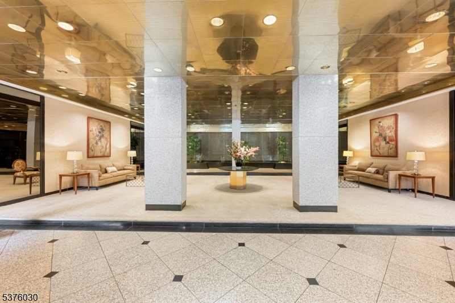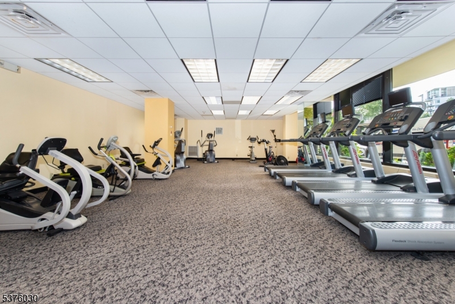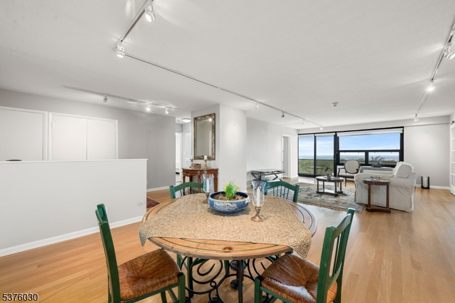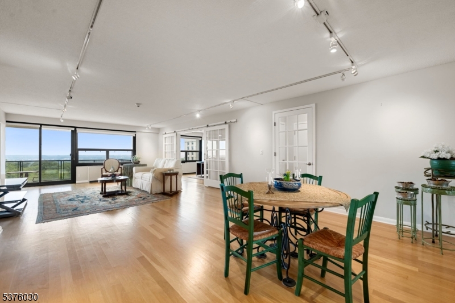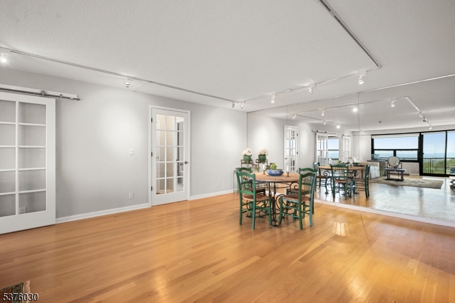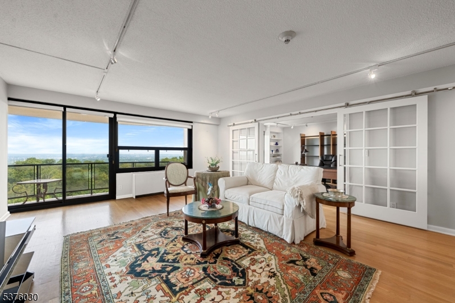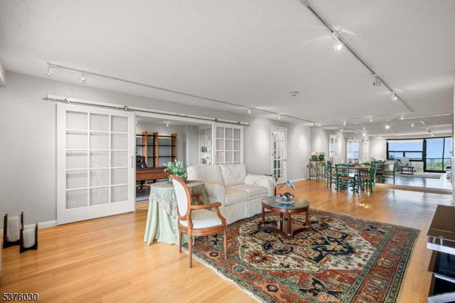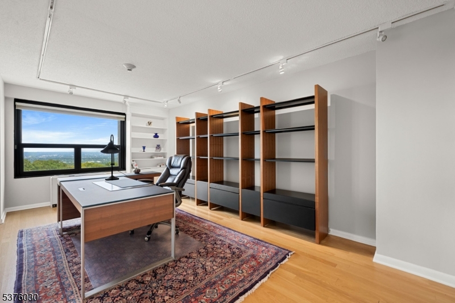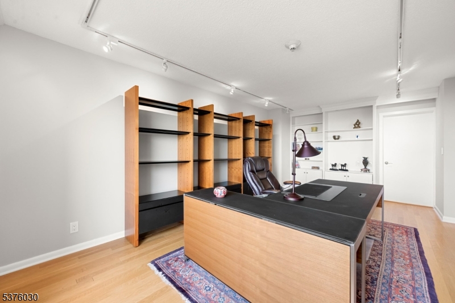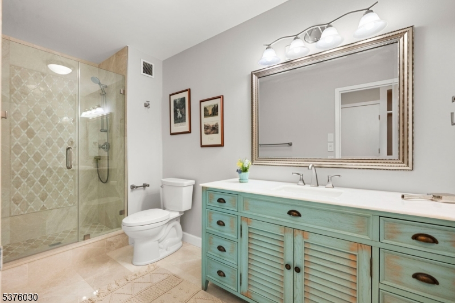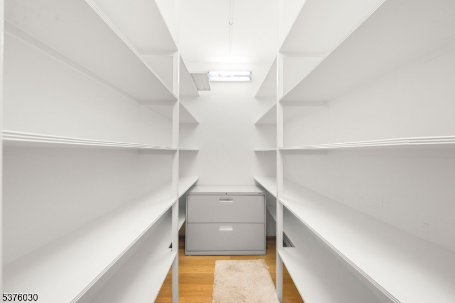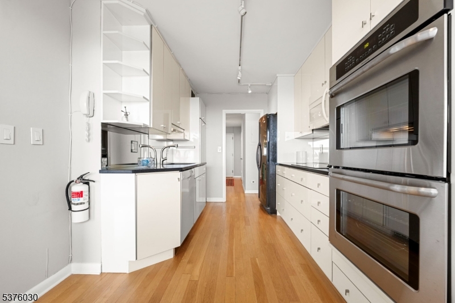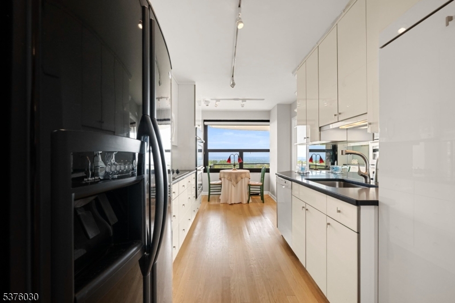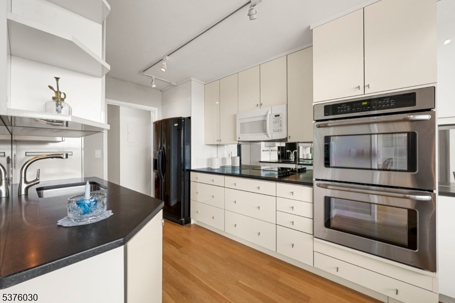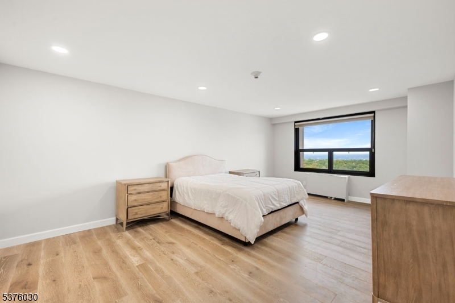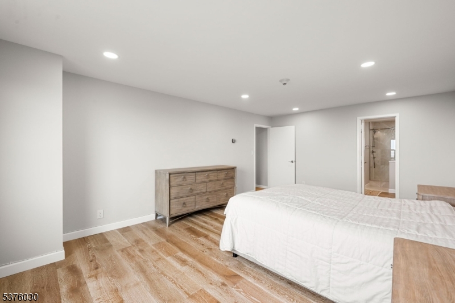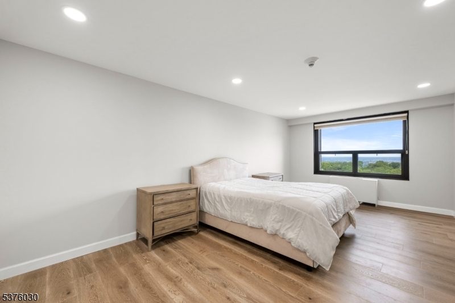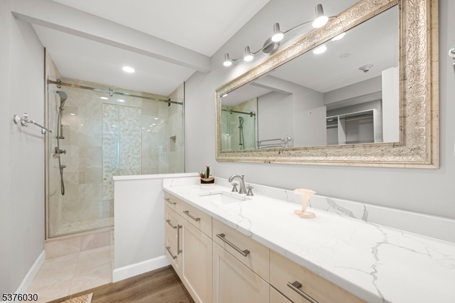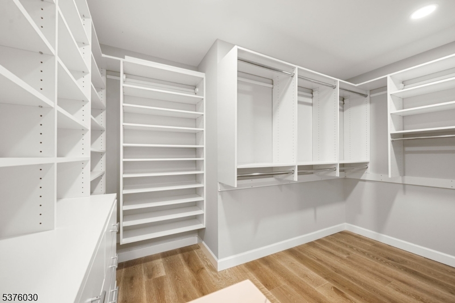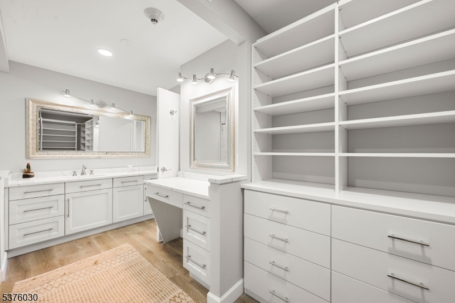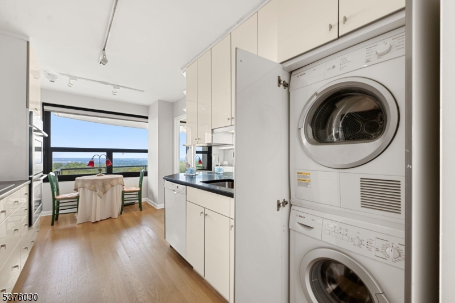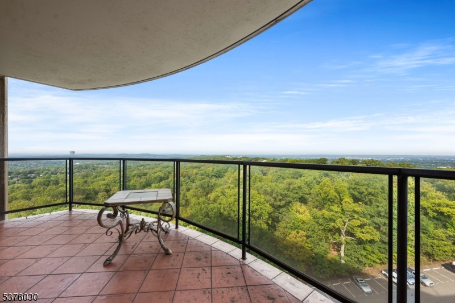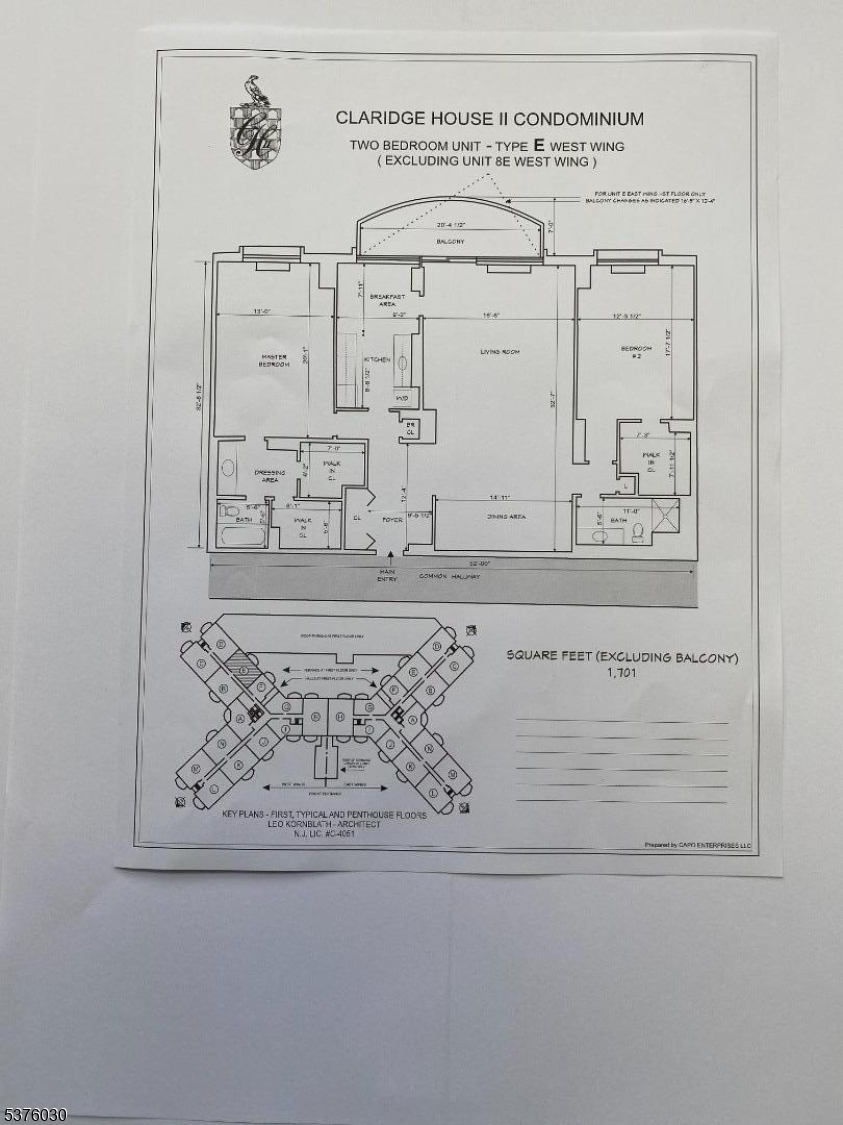2 Claridge Dr, 10EW | Verona Twp.
For Rent " Newly Renovated 2-Bedroom, 2-Bath 1,701 SF Optional Partial Furnishings ". Welcome to this beautifully renovated 1,701 sq. ft. two-bedroom, two-bath residence offering the perfect blend of comfort, style, and convenience. Features include: Spacious living & amp; dining areas with gleaming hardwood floors. Chef's kitchen with top-of-the-line appliances, washer/dryer, and ample cabinetry. Two bedrooms, each with a walk-in closet. Updated bathrooms with modern fixtures and finishes. Large private balcony with sweeping views. Partially furnished option available (can also be delivered unfurnished). Community amenities: Olympic-size Heated Pool, Tennis courts, Fitness center, Sauna, Library, Card & Party Rooms, and Picnic Area with BBQ grills. Additional details:. Rent INCLUDE ALL UTILITIES EXCEPT CABLE. Outdoor valet parking available at $165/month and indoor valet parking at $185/month. $500 non-refundable move-in fee + $1,500 refundable deposit? Conveniently located near major highways, shopping, dining, and entertainment. This residence is a rare opportunity to enjoy luxury suburban living with resort-style amenities. Schedule a tour today and make this oasis your new home! GSMLS 3987538
Directions to property: Pompton Ave, (Route 23) to Claridge Drive, Building No. 2, Unit No. 10EW
