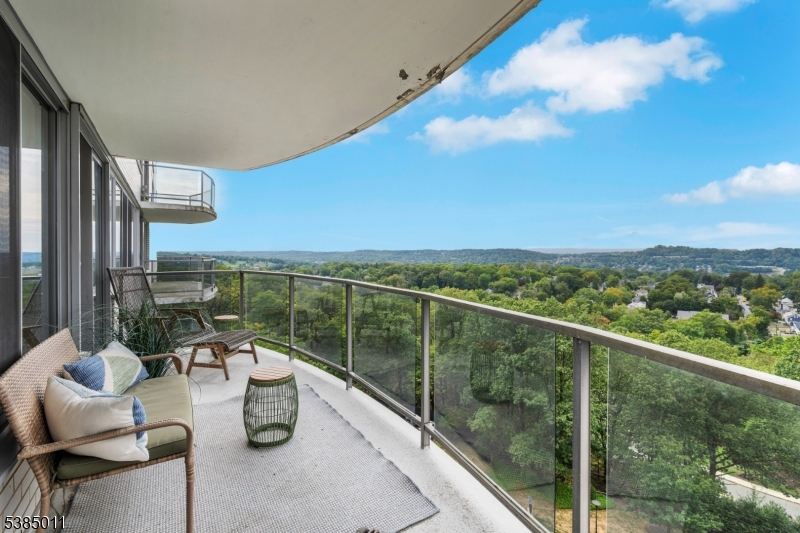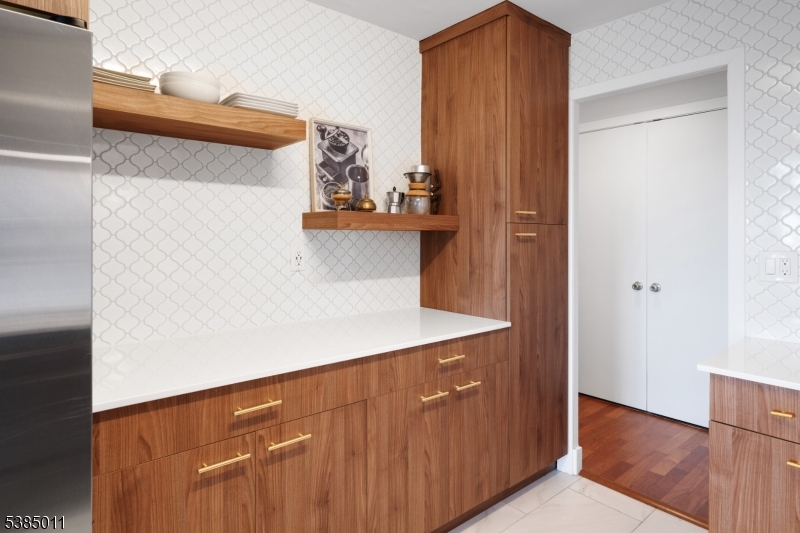1 Claridge Dr, 723 | Verona Twp.
Rare Opportunity at The Claridge House - Stunning 1 Bedroom with a viewWelcome to this exceptional residence at The Claridge House, offering approximately 1200sq. ft of a modern, updated living space on the desirable 7th floor. Enjoy sweeping mountain views and unforgettable sunsets from every room and also from your private terrace. This flexible layout includes a fabulous modern kitchen with sleek appliances, a spacious primary suite with a custom wood designed walk in closet for easy organization and display. The resort style amenities include a 24 hour valet, workout facilities, club house for events, tennis and stunning pool and patio area. Monthly fee includes heat, sewer, water, electric, pool, tennis, snow removal, landscaping, gym, community room, 25/7 concierge, garbage and storage. GSMLS 3987759
Directions to property: EASY FROM ROUTE 3,46,80 AND 280 FROM POMPTON AVE IN VERONA -(RT 23) TO CLAIRIDGE DRIVE BUILDING























