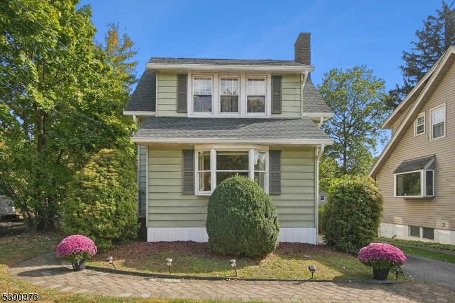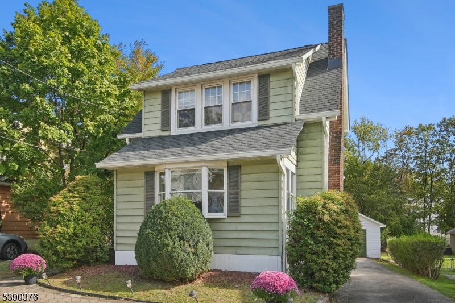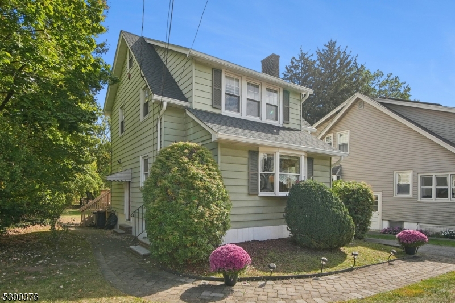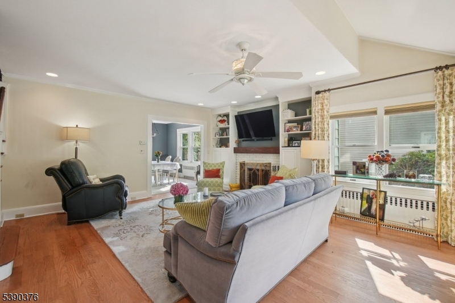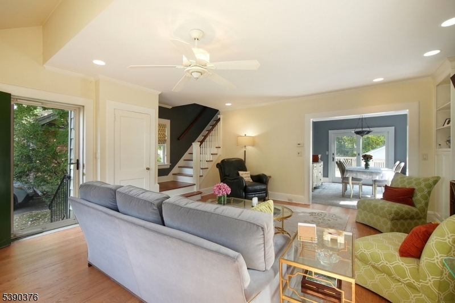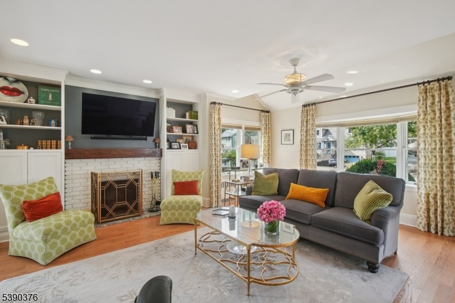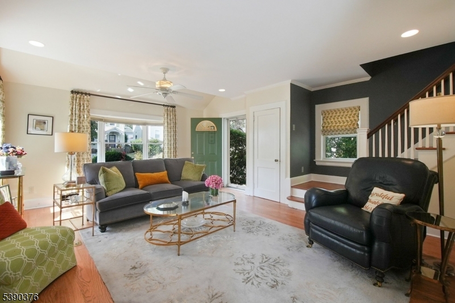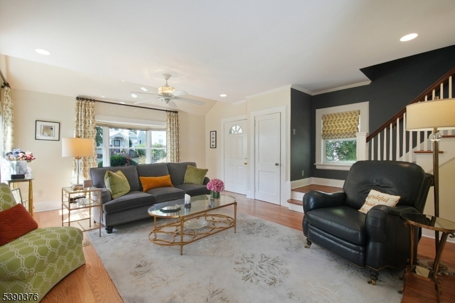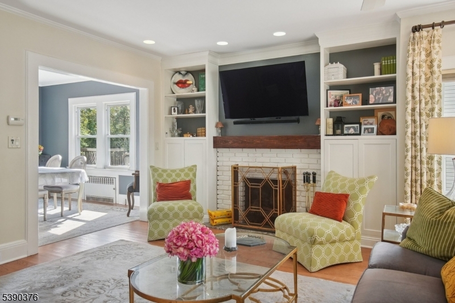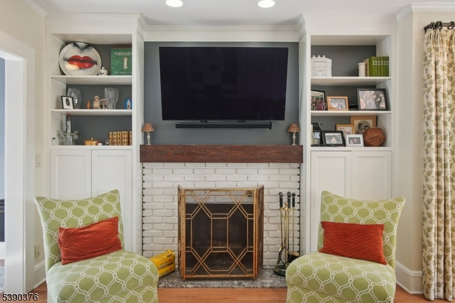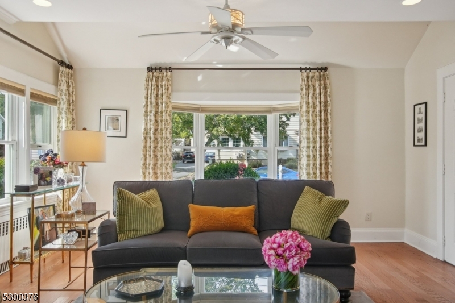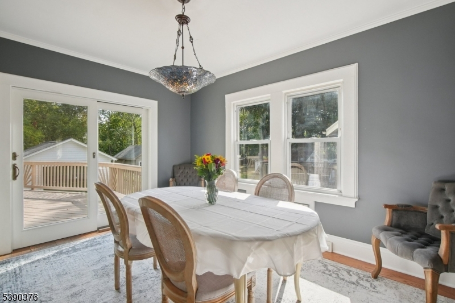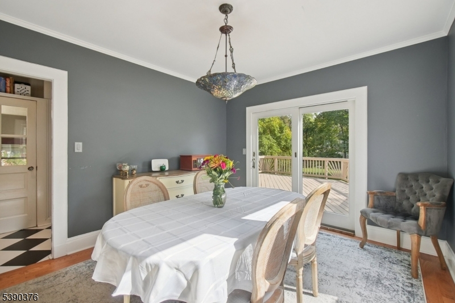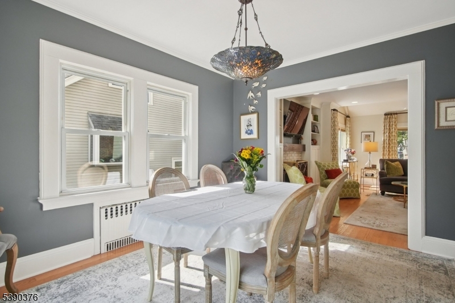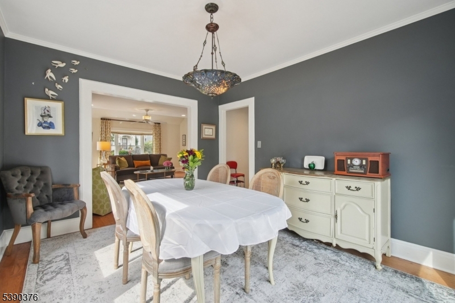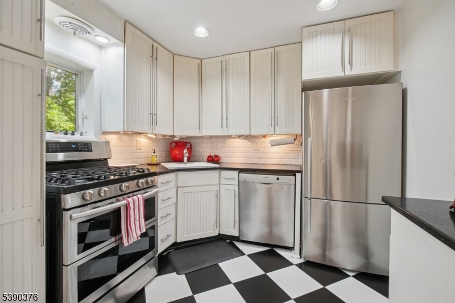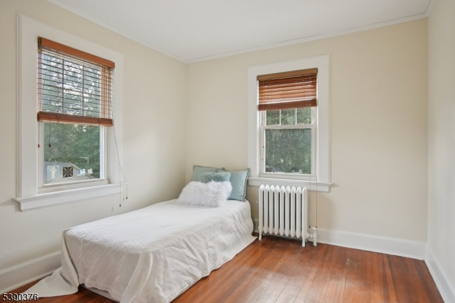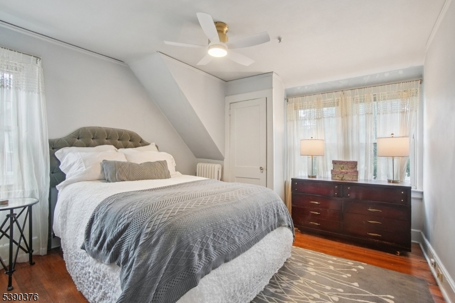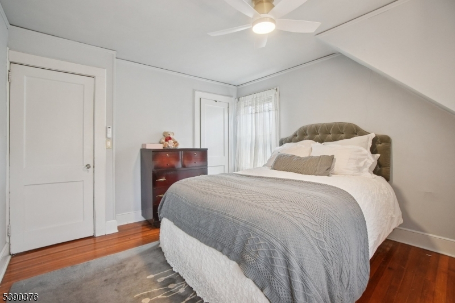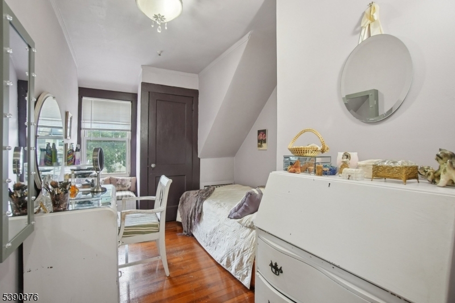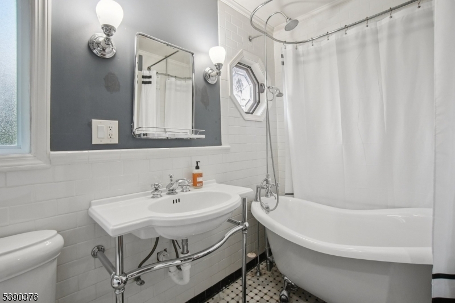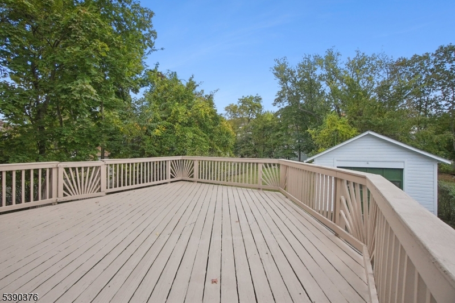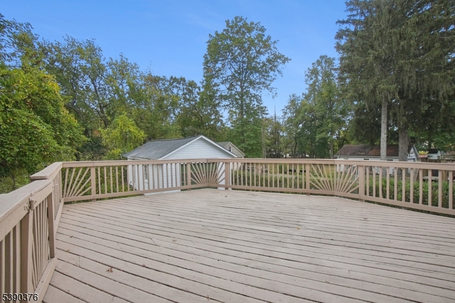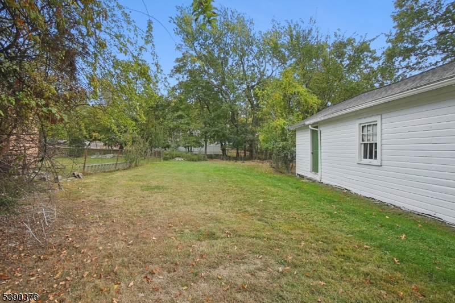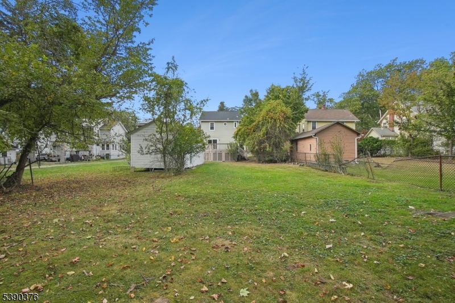31 Martin Rd | Verona Twp.
Welcome to 31 Martin Rd, a charming colonial located on a quiet street with a great backyard. The sunny living room has a wood burning fireplace and built-in shelves. It is open to the formal dining room that has sliding doors to the huge deck. The kitchen has stainless appliances and a fun cafe vibe. The 2nd floor has 3 corner bedrooms and the full bath features a claw foot tub. The possibilities are endless with the unfinished walk-up attic and the unfinished basement, both of which can easily be converted into valuable additional living spaces. This property has a park like yard. Great location! easy access to NYC transportation, highways, shopping and great restaurants. Verona is known for its close community, excellent schools, recreation programs and beautiful Verona Park. GSMLS 3991778
Directions to property: Pompton to Claremont to Martin Rd. House is on the right.
