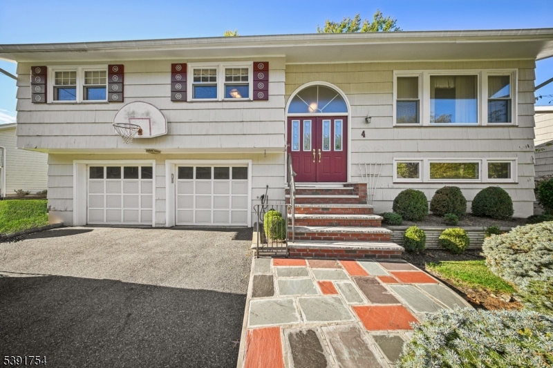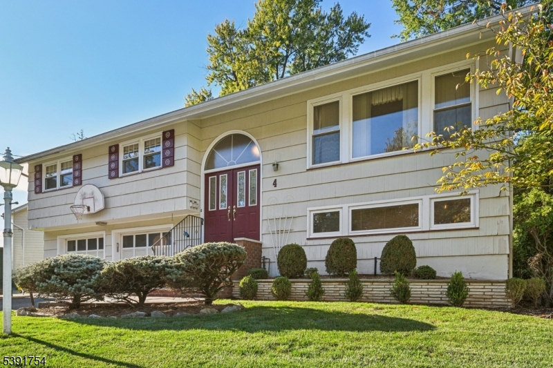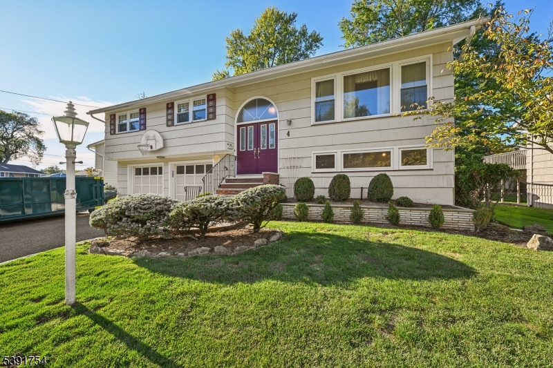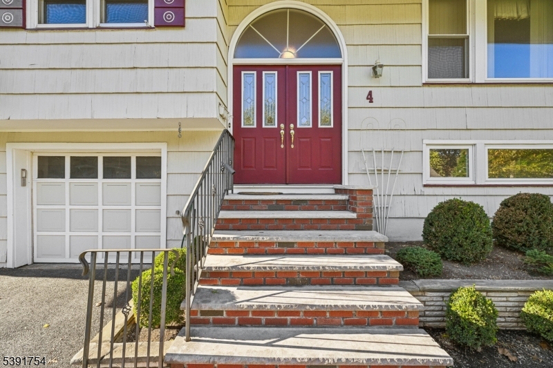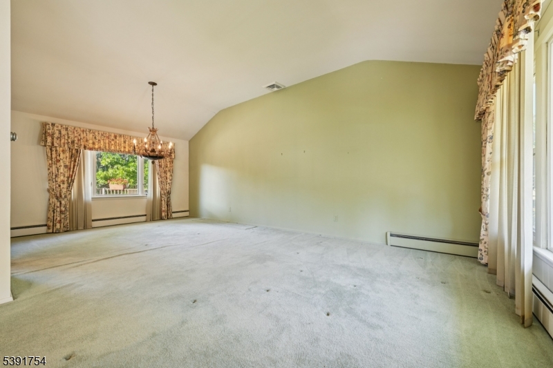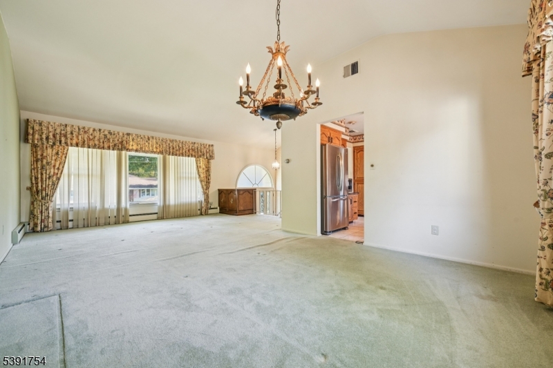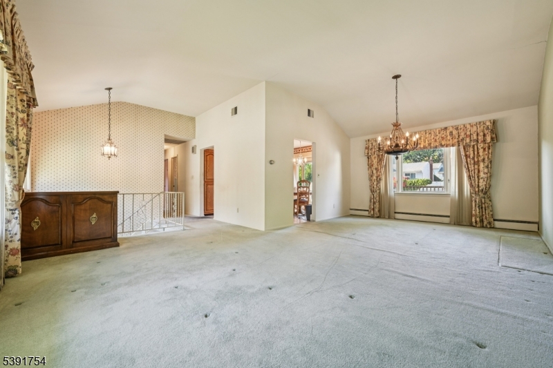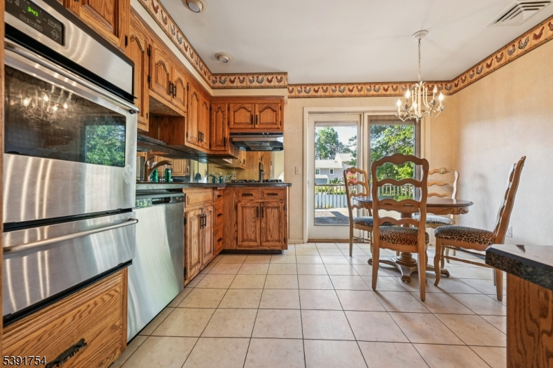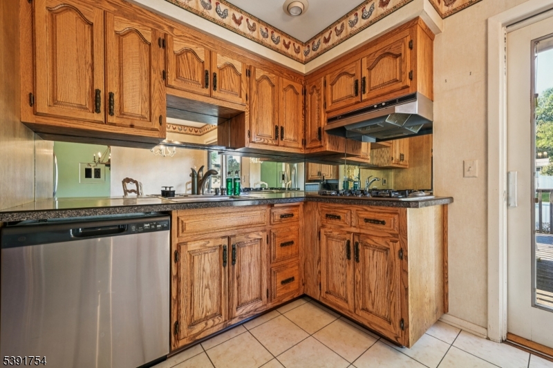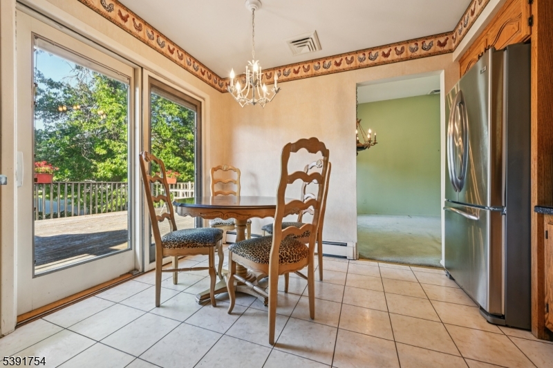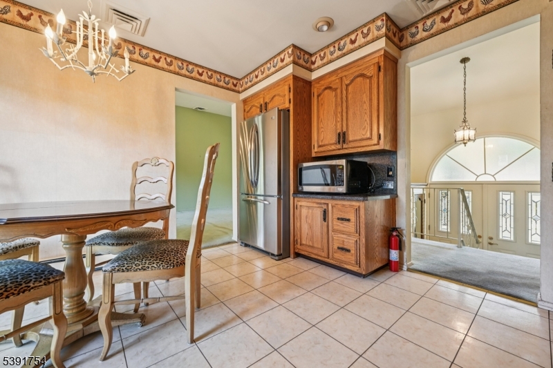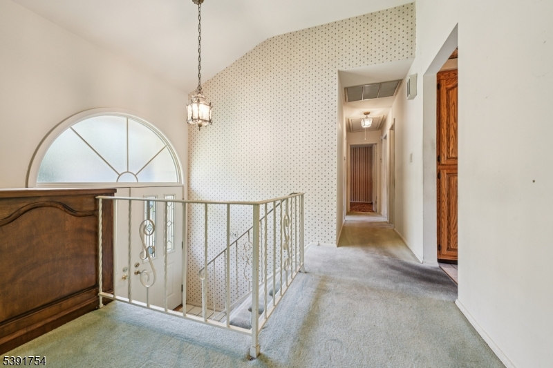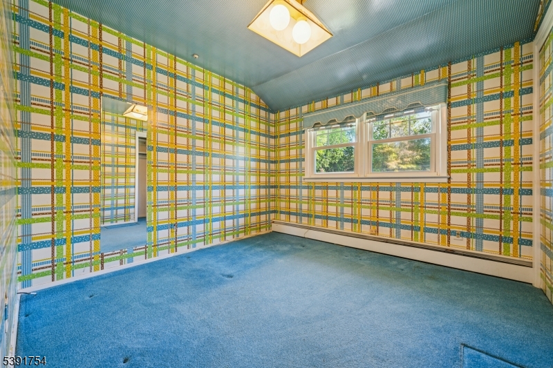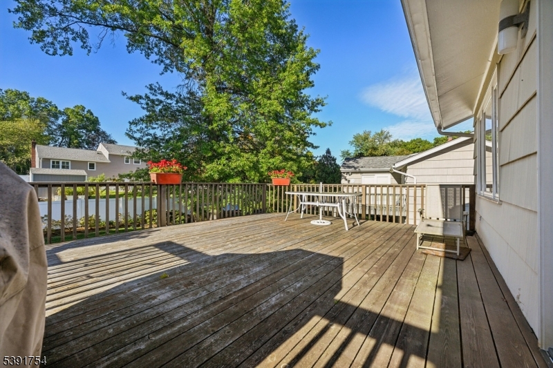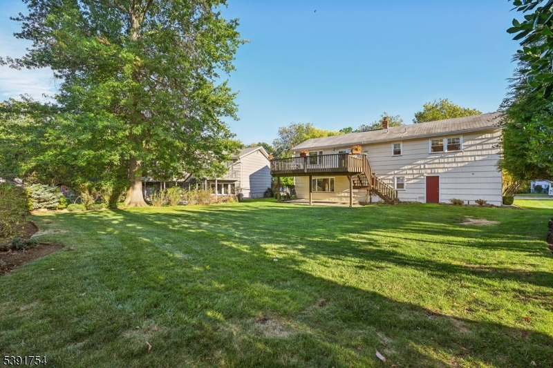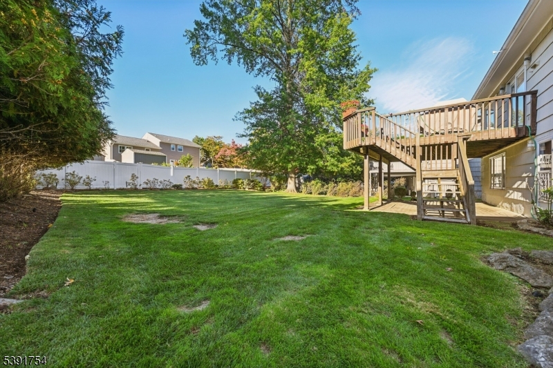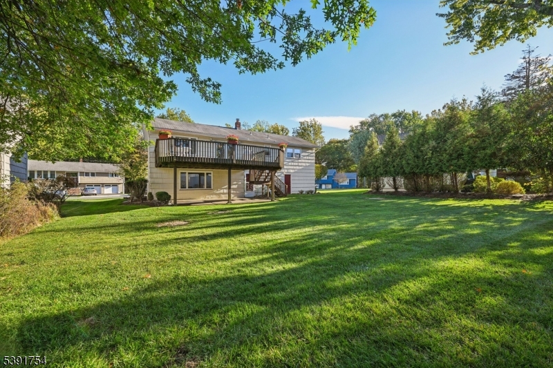4 Willow Ter | Verona Twp.
Best value in town in a top location! Offering comfort, charm, and endless potential in a desirable neighborhood setting. The inviting exterior features manicured landscaping, classic siding, and a welcoming double-door entry that sets the tone for the space within. Inside, you'll find a bright, functional layout highlighted by spacious rooms and natural light throughout. The eat-in kitchen features solid wood cabinetry, stainless-steel appliances, and direct access to the backyard dec. Adjacent living and dining areas with cathedral ceilings, provide a wonderful flow for everyday living and entertaining. Upstairs, the bedrooms are generous in size with ample closet space, including a primary suite with double wall-to-wall closets. The hall bath retains its vintage tile and offers opportunity for personalization. The lower level provides additional living space, ideal for home office or recreation area, with convenient access to the laundry room and garage. Outside, enjoy a level yard, mature plantings, and plenty of curb appeal. Several updates include newer stainless steel kitchen appliances and new washer and dryer. With great bones and a prime location close to schools, parks, and shopping, this home is ready for its next chapter bring your vision and make it your own! GSMLS 3992979
Directions to property: Grove to Ann to Cypress to Willow
