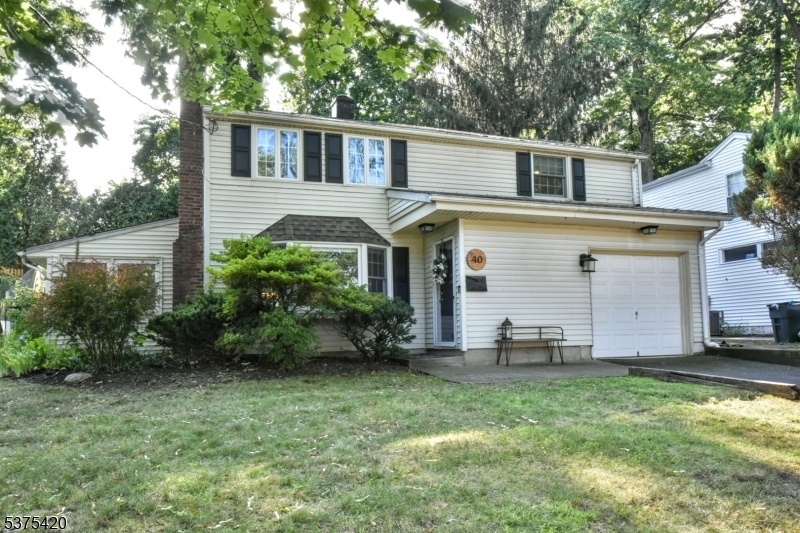40 Campbell St | Waldwick Boro
Discover Waldwick in this charming 4-bedroom, 1.5-bath Colonial located in the sought-after Highlands neighborhood. From the moment you step into the entry foyer, you'll feel right at home. The living room features a cozy fireplace and hardwood floors that continue throughout the home, adding timeless character and warmth. The formal dining room overlooks a spacious, two-tiered yard-perfect for entertaining or relaxing. A versatile bonus room on the first floor offers endless possibilities as a den, office, playroom, or media room-and it opens directly to the backyard. The bright eat-in kitchen offers plenty of cabinet space, convenient access to the garage, and a second door to the yard. Also on the first floor: a powder room and laundry area. Upstairs, you'll find four bedrooms, including a primary bedroom with a walk-in closet and a full hall bath. Need extra storage? Pull-down stairs lead to the attic for even more space. Enjoy BBQs on the patio and the ease of living close to NYC transportation, top-rated schools, major highways, and shopping. Whether you're just starting out or looking for your forever home, this one checks all the boxes. You're going to love it here! GSMLS 3978596
Directions to property: East Prospect to Douglas to Campbell


