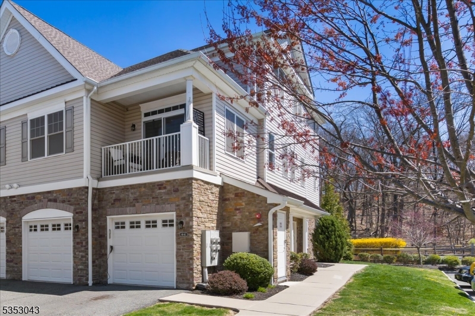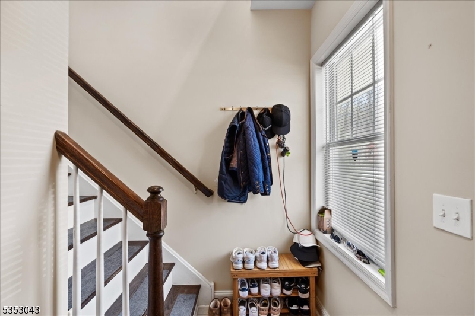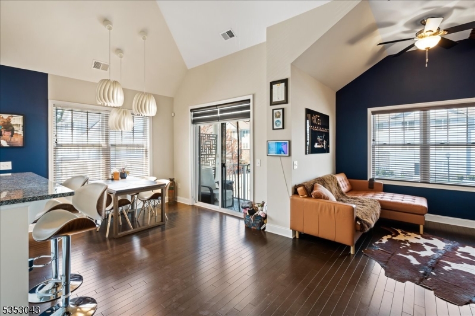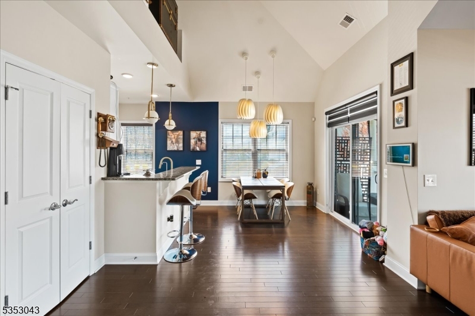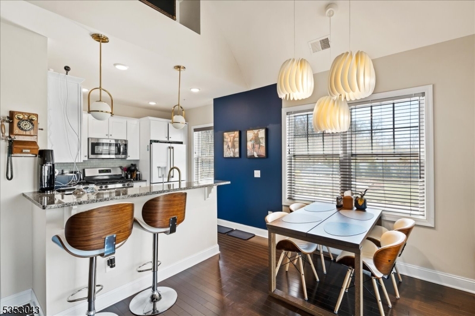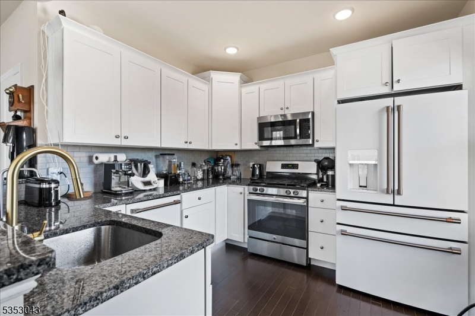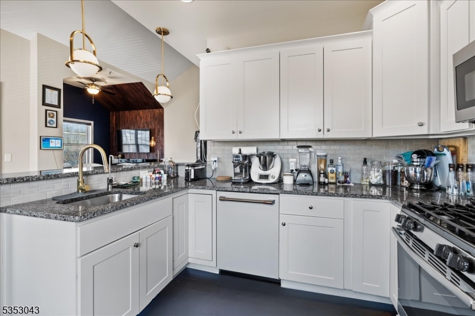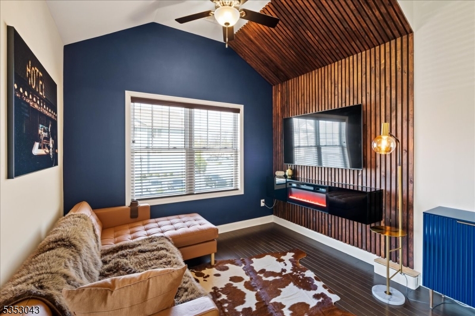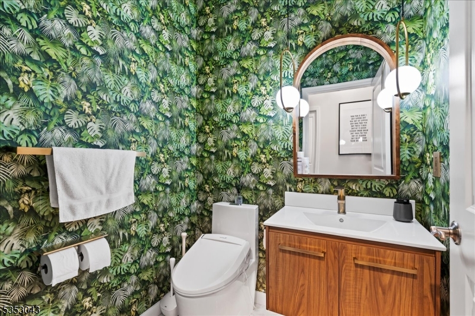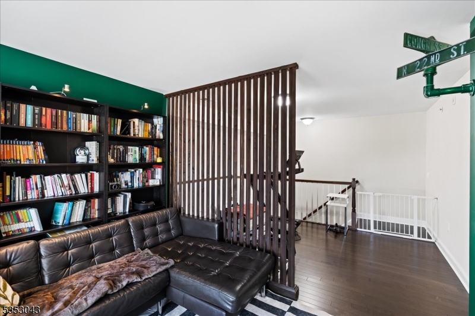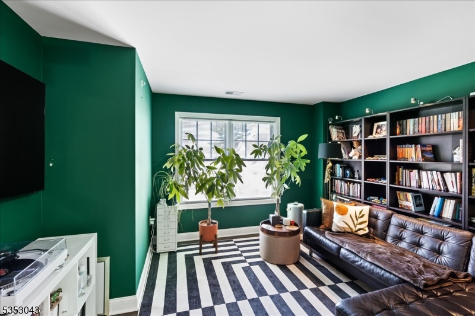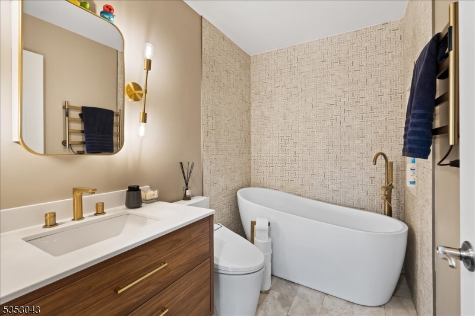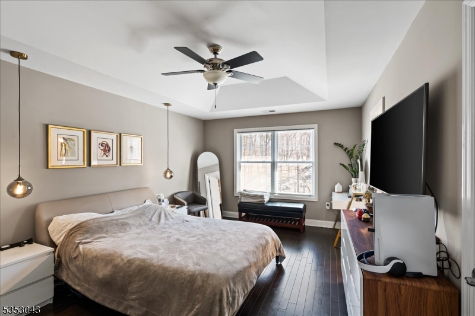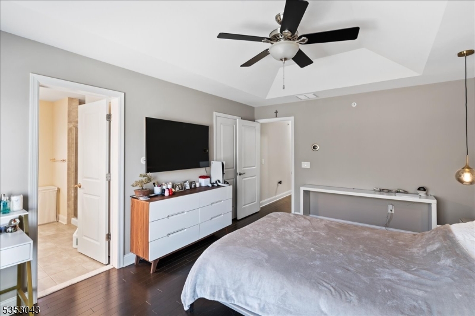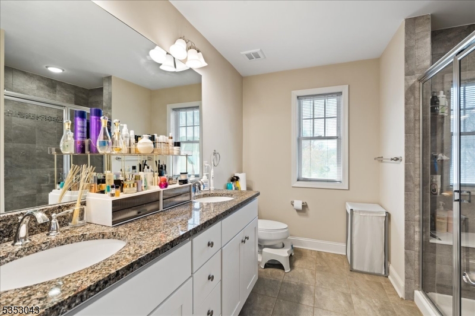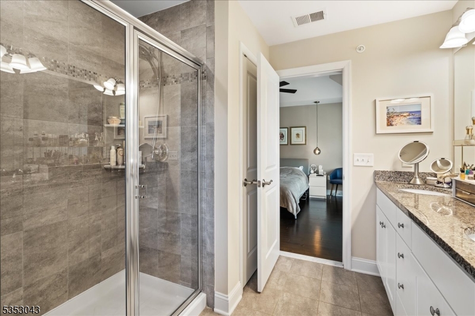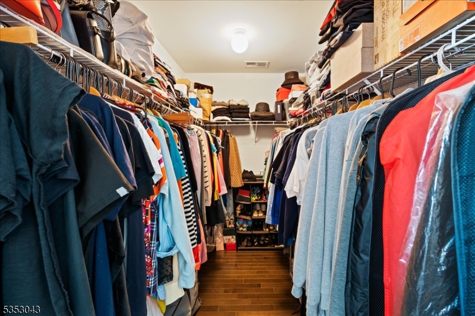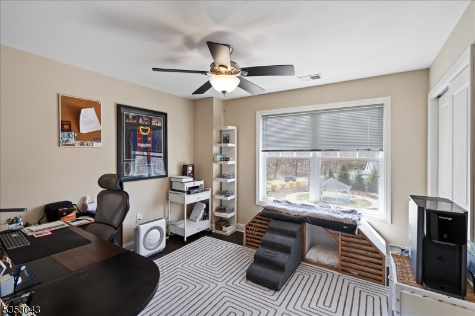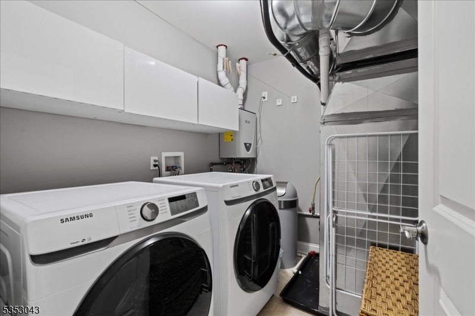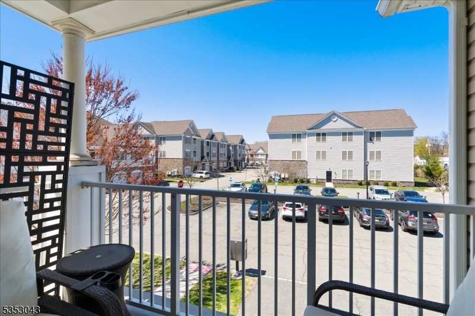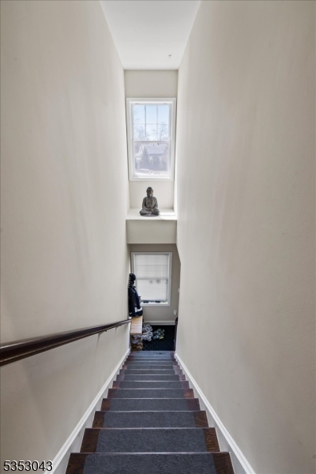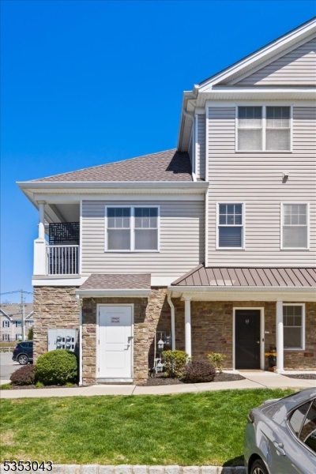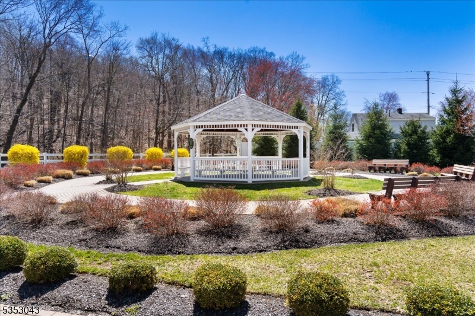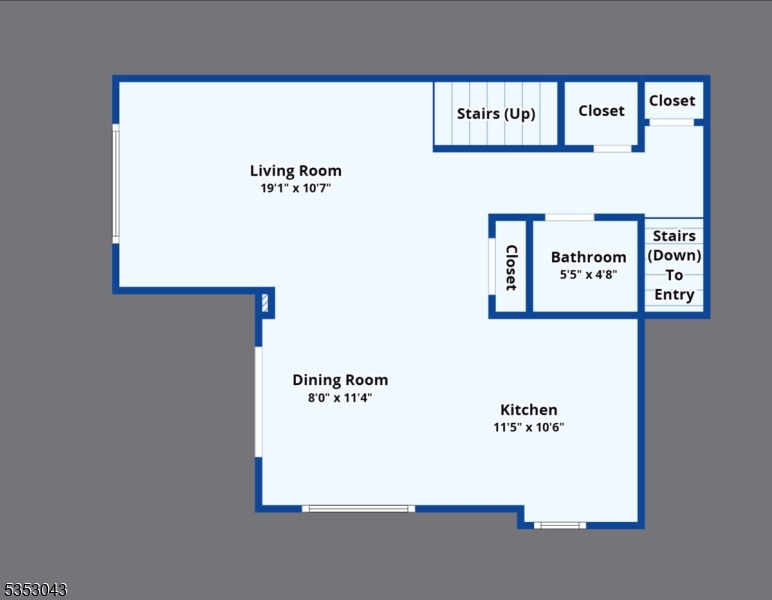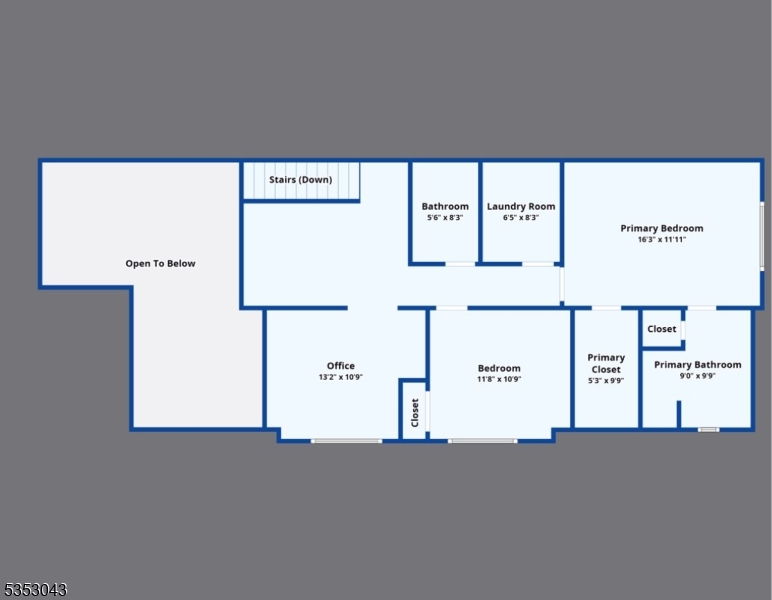60 Elston Ct | Wanaque Boro
This beautifully updated 2-bedroom, 2.5-bath end-unit townhouse in Lakeland Village blends comfort, style, and convenience. Built in 2017 and enhanced with thoughtful updates, the home features a sunny foyer, an attached one-car garage, and an open-concept main floor with vaulted ceilings in the living room, oversized windows, and a striking wood accent wall with a fireplace that adds warmth and modern character. The kitchen boasts granite countertops, newer appliances, and a pantry, and opens to a light-filled dining area with access to a private balcony perfect for grilling or relaxing. A renovated powder room and ample storage complete the main level.Upstairs, a spacious mezzanine has been smartly reconfigured for added functionality, ideal as a home office or a potential third bedroom. The fully remodeled bathroom showcases herringbone tile, a freestanding tub, and contemporary finishes. The large primary suite offers tray ceilings, a generous walk-in closet, and an en-suite bath with a double vanity and glass-enclosed shower. Additional upgrades include a tankless water heater and multi-zone HVAC. Exterior maintenance is managed by the HOA, providing peace of mind and low-maintenance living. Ideally located just off Ringwood Avenue in Haskell, the home is minutes from I-287, close to Wayne, and approximately 35 minutes from the George Washington Bridge. Enjoy access to top-rated schools, nearby shopping, and everyday essentials all just around the corner. GSMLS 3958547
Directions to property: Take Boulevard Ave to Elston Ct
