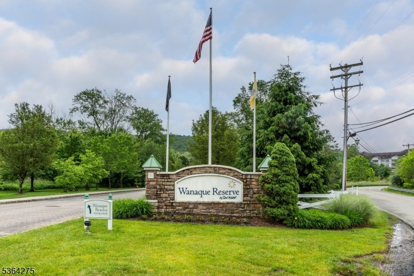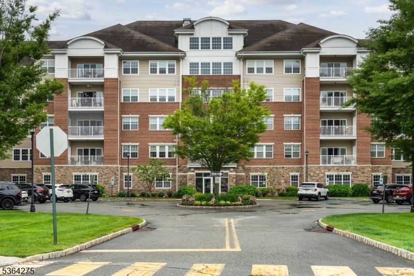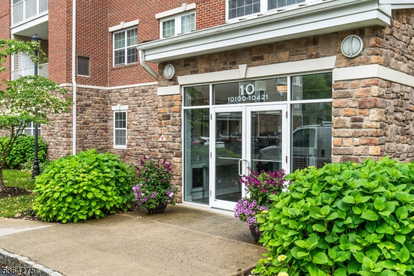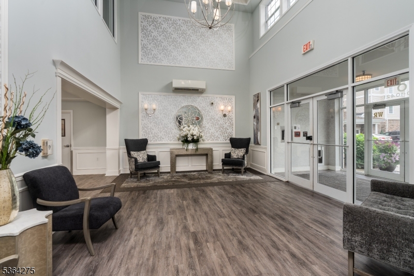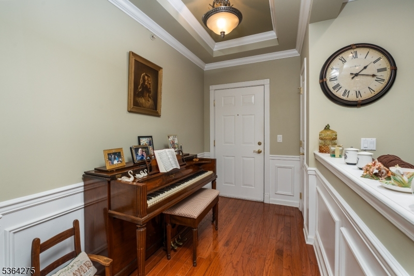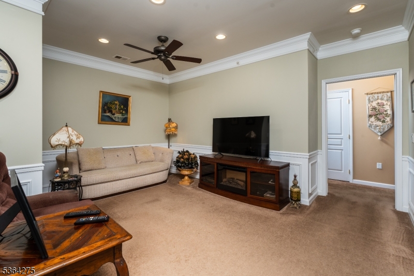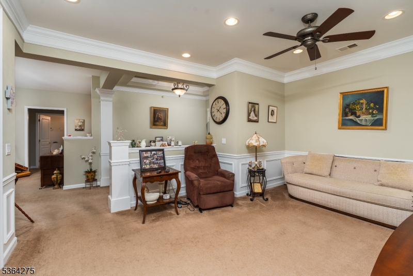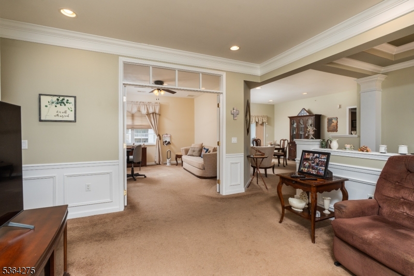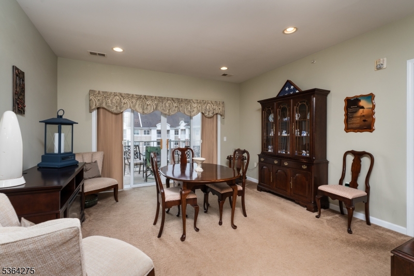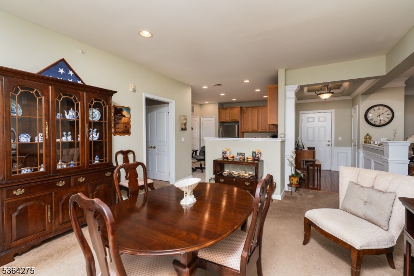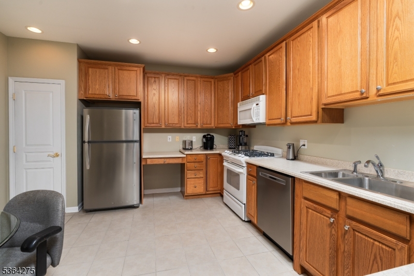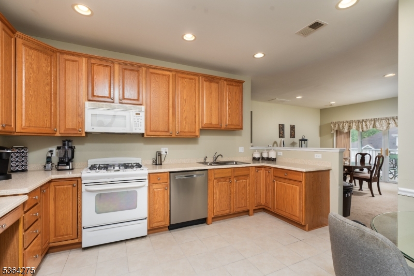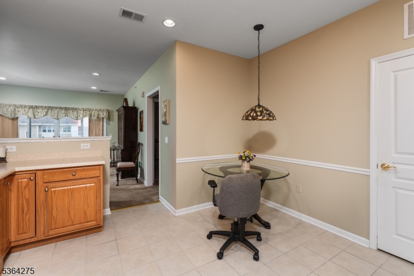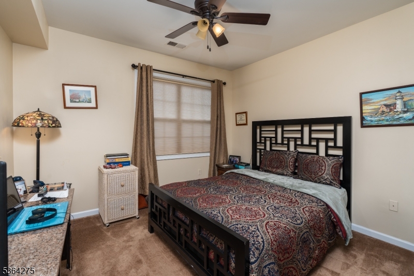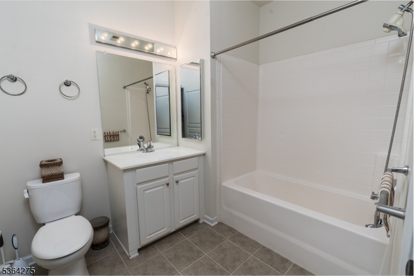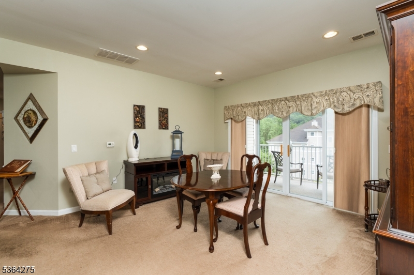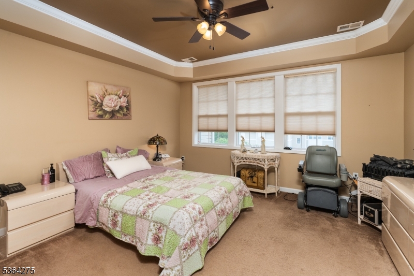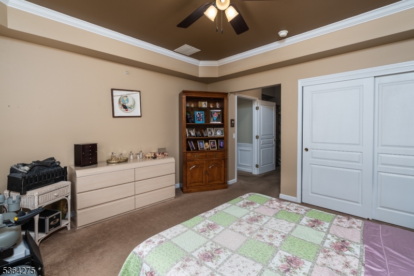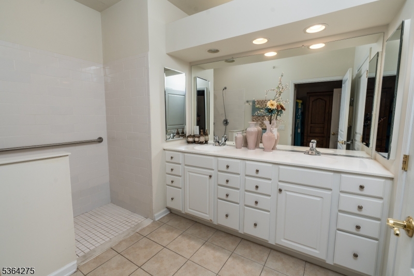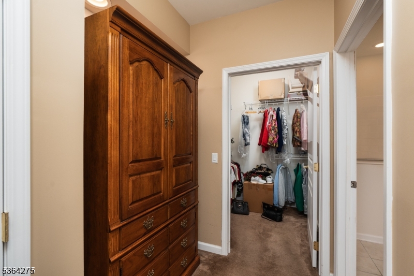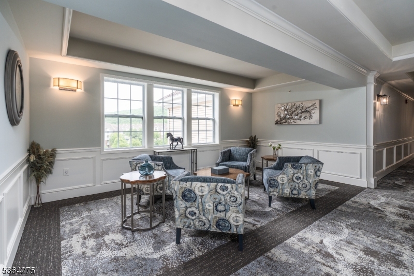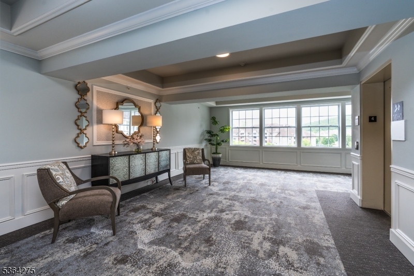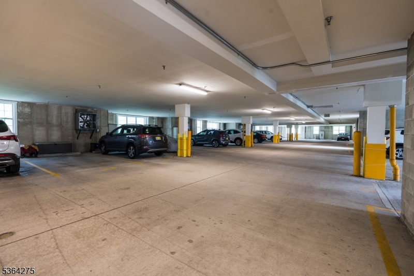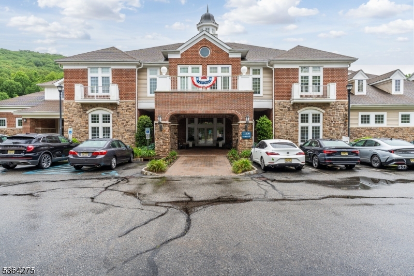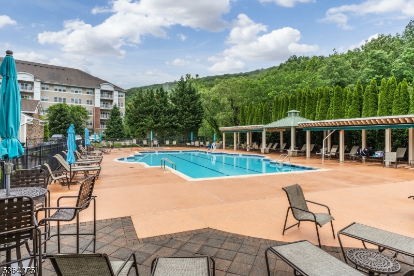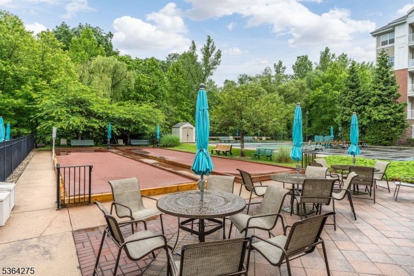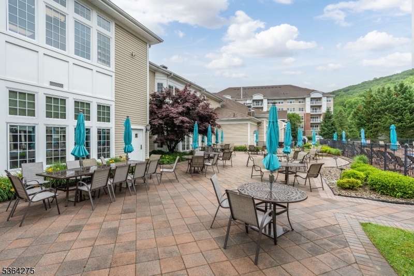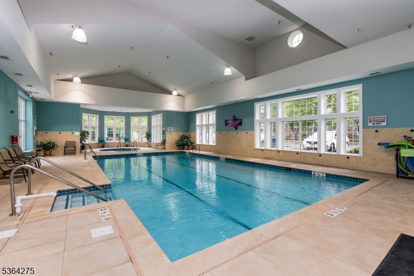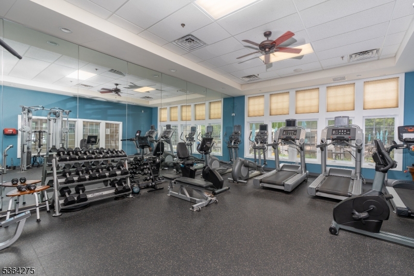10416 Warrens Way, 416 | Wanaque Boro
Beautiful Colfax Unit in this Private gated community. Very Active 55+ Association that boasts so many activities & events for you to enjoy year round! This community is a passport to a lifestyle. Choose from the many clubs to join, events to attend and amenities to enjoy and start your journey right away. There is an amazing indoor pool to take advantage of on those snowy days, a gorgeous club house, billiards room, craft room, Movie Theater, fitness center, classes, cards, snack bar, outdoor pool, patio, tennis, and outdoor games, lockers and more! This 4th floor unit boasts beautiful wood floors, large Living Room, Formal Dining Room (current owner switched the Living Room & Dining Rooms to suit their needs - choose which way works best for you! Sliding Glass doors lead to private covered balcony. Spacious eat-in kitchen with oak cabinets and corian counters. Laundry off kitchen. 2 large bedrooms plus office / den with french doors. MBR boasts tray ceiling, a large walk-in closet and a Custom Handicap-modified shower. HOA includes water, sewer & basic cable! GSMLS 3969090
Directions to property: Rt. 287 to Ringwood Ave to Warrens Way
