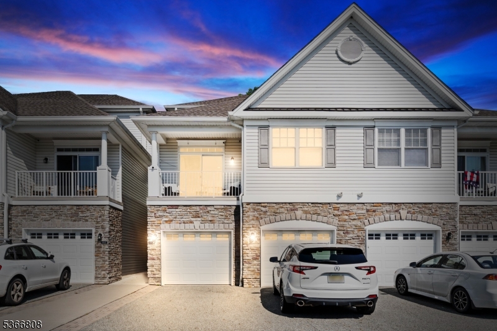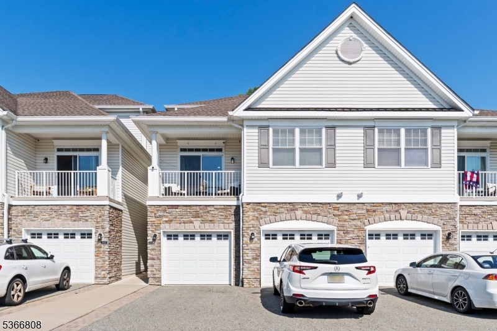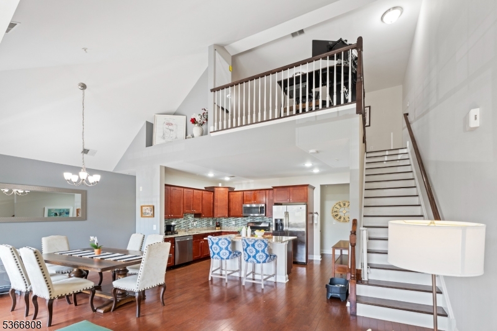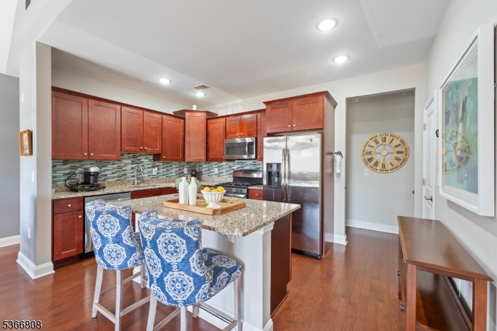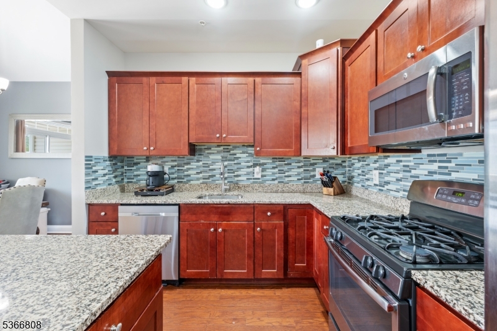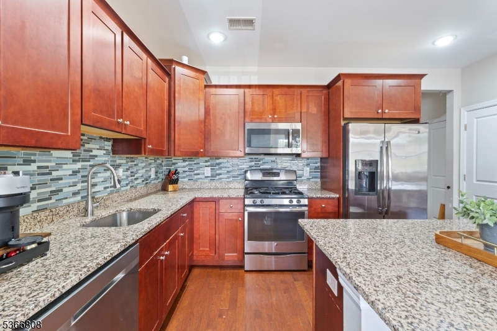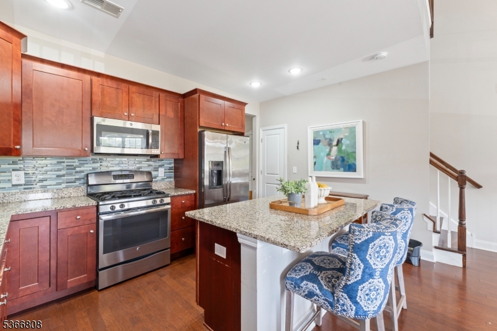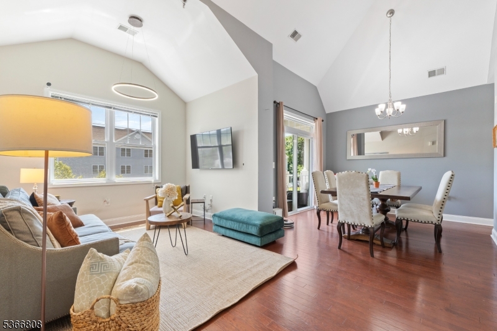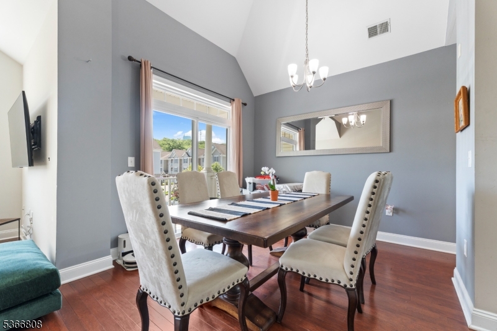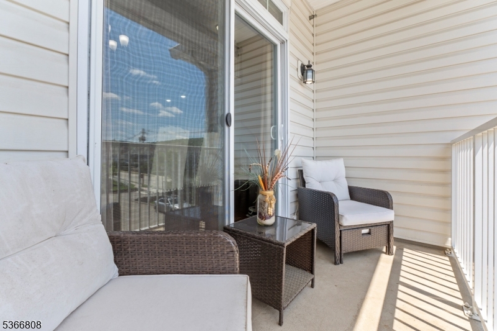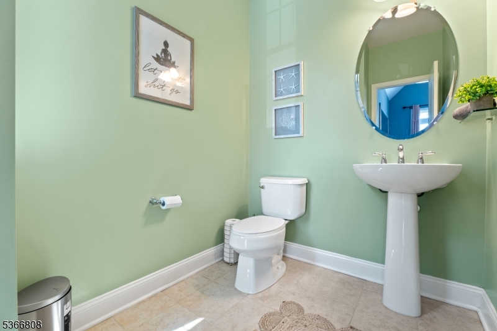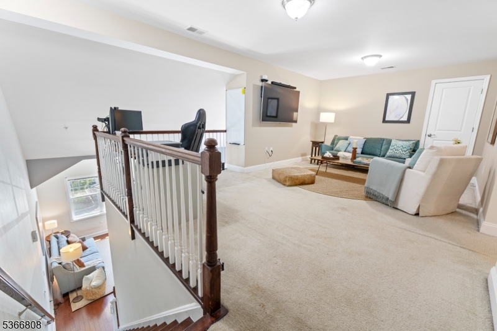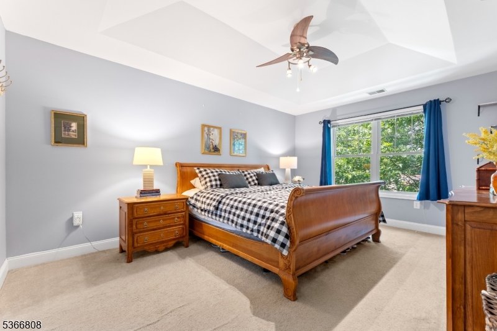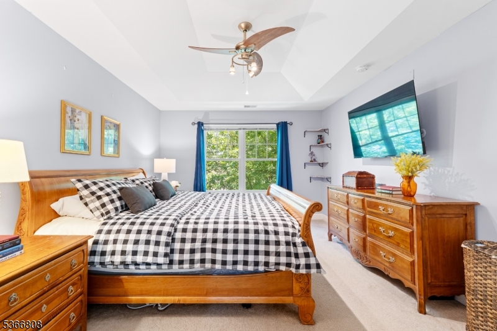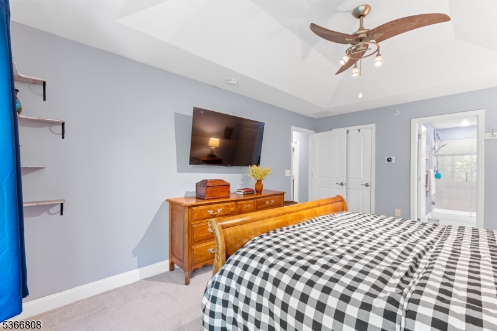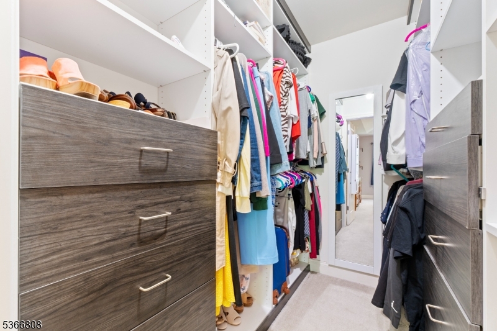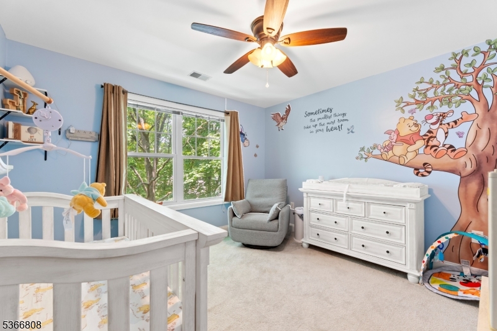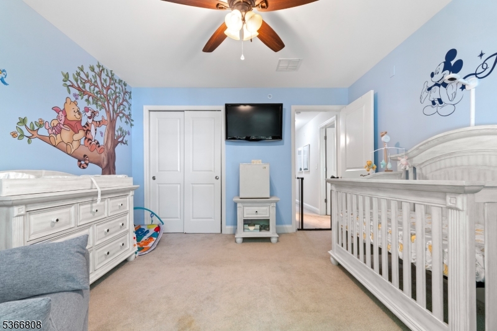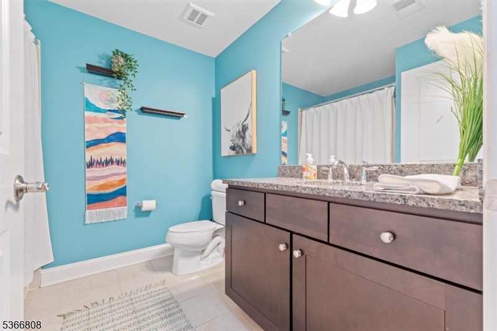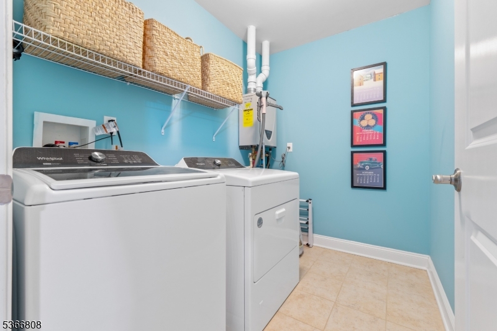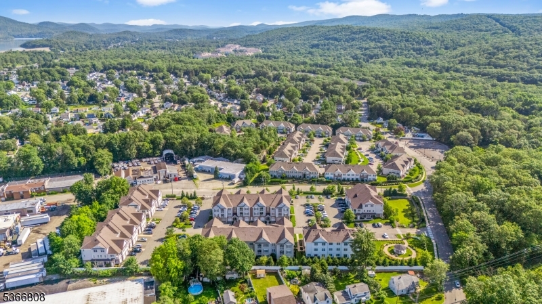6 Elston Ct | Wanaque Boro
Welcome to Lakeland Village, a thoughtfully designed community in the heart of the Ramapo Mountains. This beautifully updated 2-bed, 2.5-bath townhome offers modern comfort and low-maintenance living in a prime Haskell location.Built in 2016, the home features hardwood floors, vaulted ceilings, and oversized windows that flood the open-concept main level with natural light. The kitchen boasts custom cabinetry, granite counters, stainless steel appliances, a pantry, and flows into a bright dining area with balcony access perfect for relaxing or entertaining. A powder room and ample storage complete the main floor.Upstairs, a loft-style mezzanine offers flexible space for an office or media area. The primary suite includes tray ceilings, a walk-in closet, and a spa-like bath with double vanity and glass-enclosed shower. A second bedroom, full bath, and laundry area add convenience. Additional highlights include a one-car garage, tankless water heater, and multi-zone HVAC. Enjoy stone-accented exteriors, landscaped green spaces, and decorative street lamps. Just minutes from I-287, I-80, and 35 minutes to the GWB, this community offers easy access to top schools, shops, restaurants, airports, and NYC. GSMLS 3971119
Directions to property: Ringwood Ave to 2nd Ave to Boulevard Ave to Elston Ct
