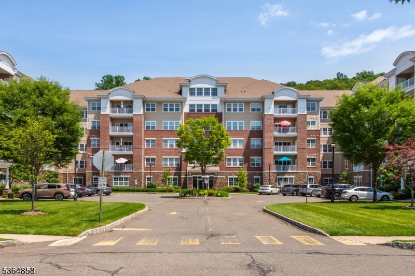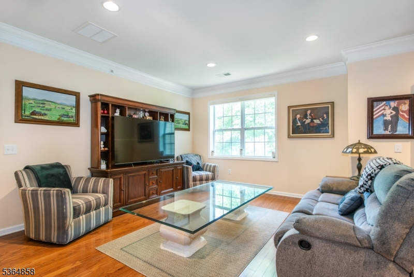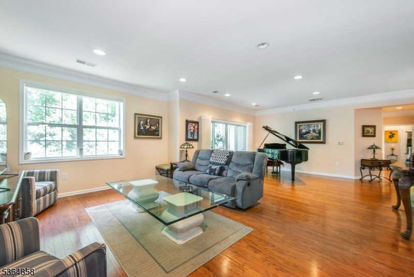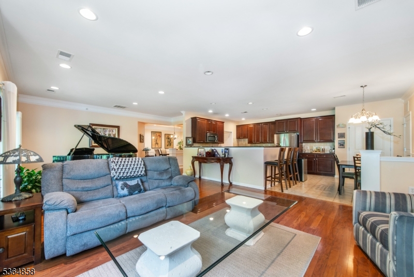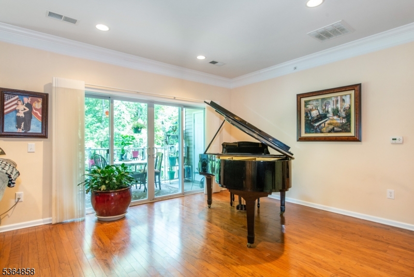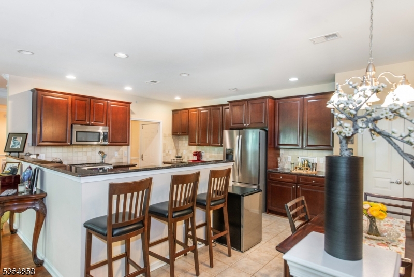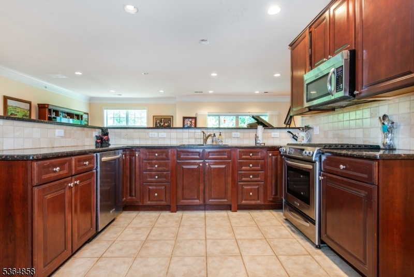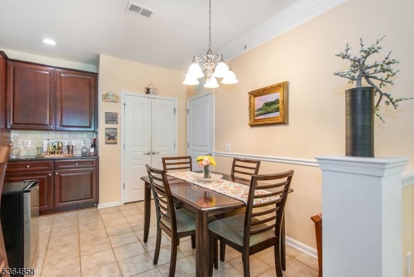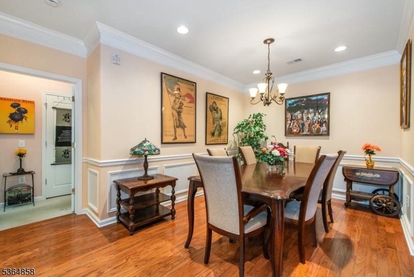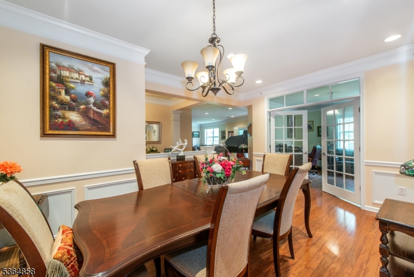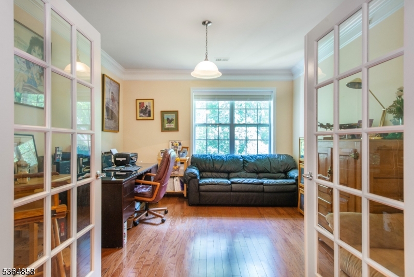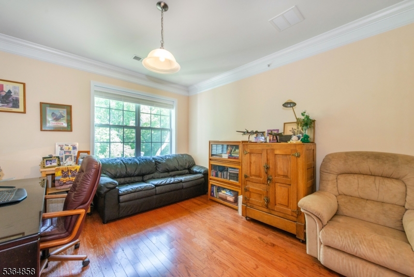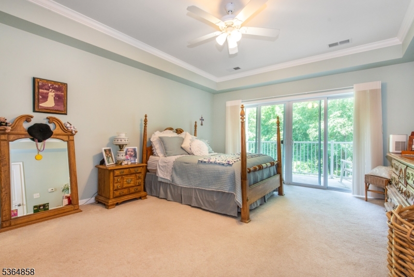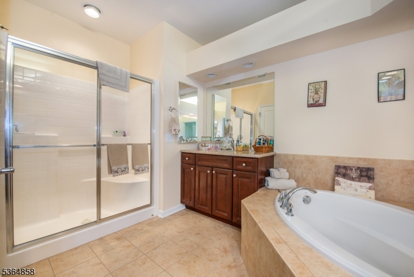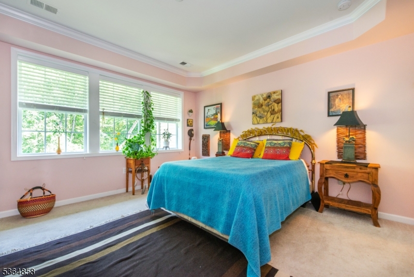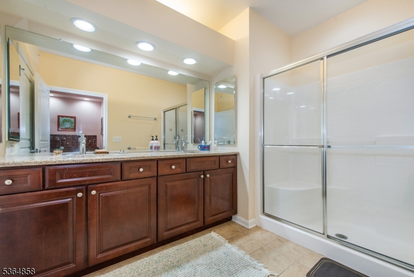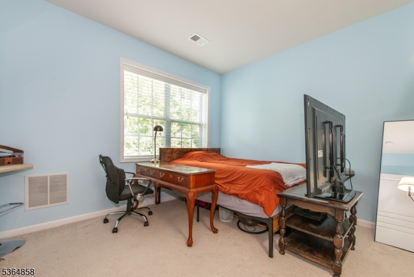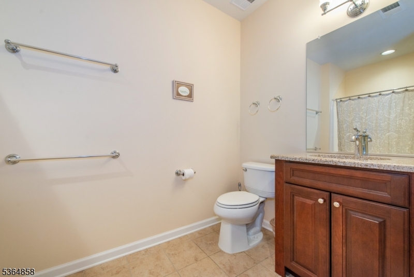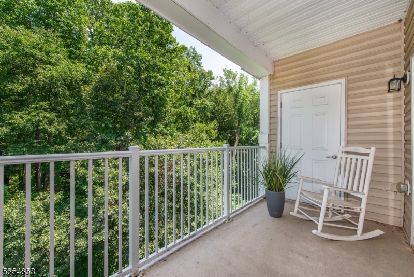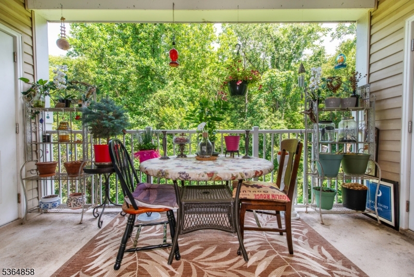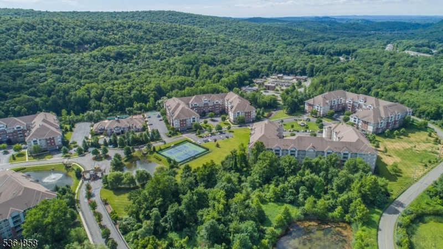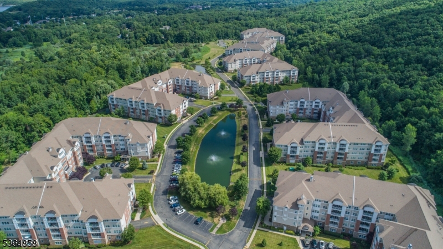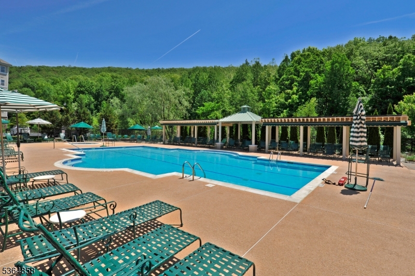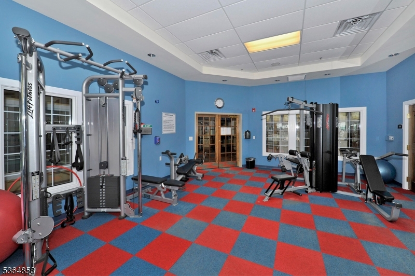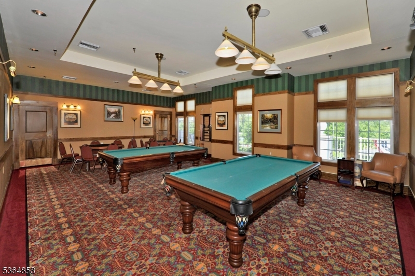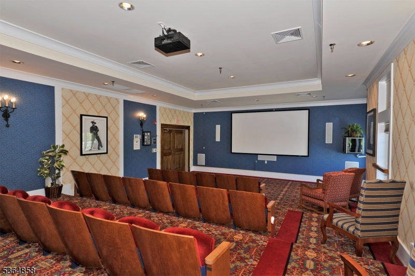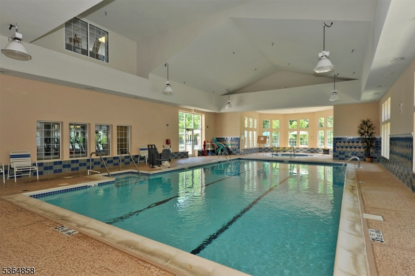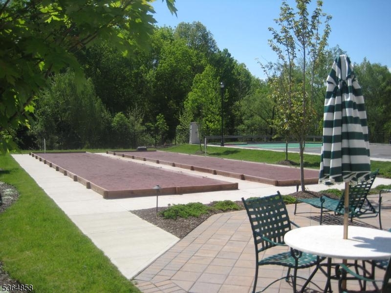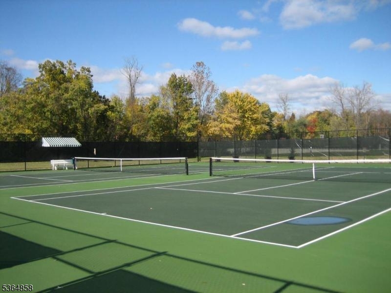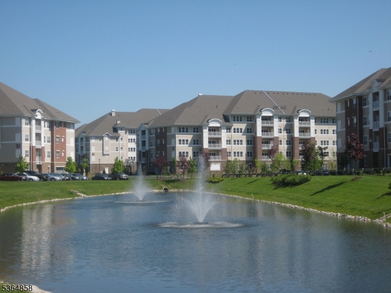1409 Warrens Way, 1409 | Wanaque Boro
Wanaque Reserve 55 and better active adult community- Impressive Penthouse living at Wanaque Reserve with 2,767 sq ft of living space located in desirable building 1. Features include: Luxurious one floor living with elegant open floor plan. Oversized great room with hardwood floors and lots of windows and tons of natural light. Upgraded gourmet eat in kitchen with granite counters, back splash, stainless steel appliances and breakfast area. Formal dining room and library. Primary bedroom with tray ceilings, walk-in closet and full bathroom w/ soaking tub, shower stall and two large vanities. 2nd bedroom w/ dressing area, walk-in closet and private bath. 3rd bedroom perfect for office/den and adjacent full bathroom. Enjoy the outdoors with two private balconies with beautiful private views of the woods. High quality upgrades: granite in bathrooms, recessed lighting, 2 indoor parking spaces, tons of storage, and beautifully remodeled designer common areas. Live life to the fullest with one of the best lifestyles in Northern NJ with a 20,000 square foot clubhouse including: indoor and outdoor pools, gym, billiards, art room, cafe, card loft, theater, tennis, 40 clubs and much more! GSMLS 3971330
Directions to property: Ringwood Ave to Warrens Hagstrom to Warrens Way building 1
