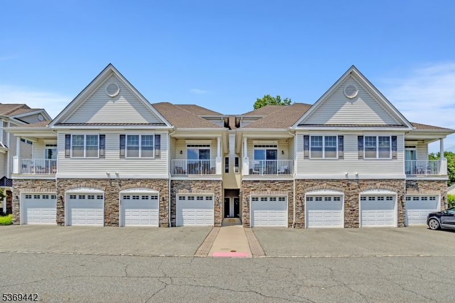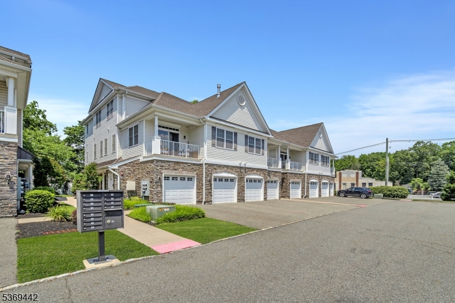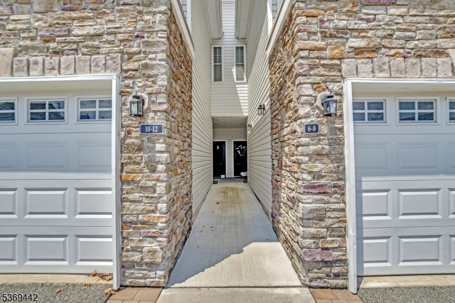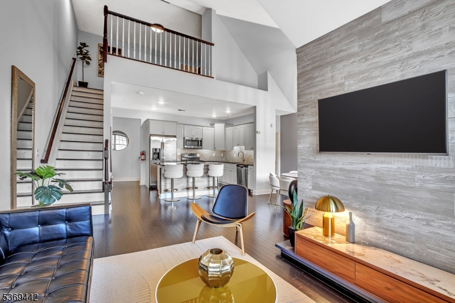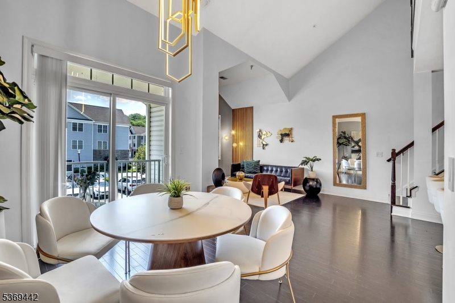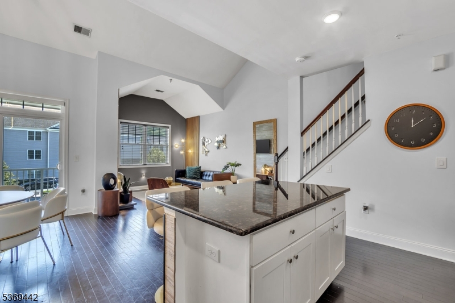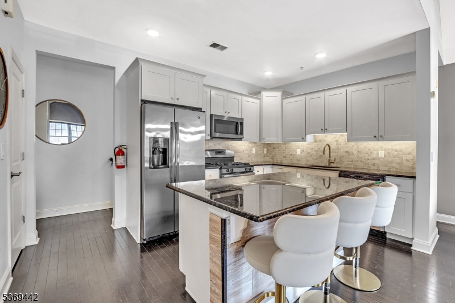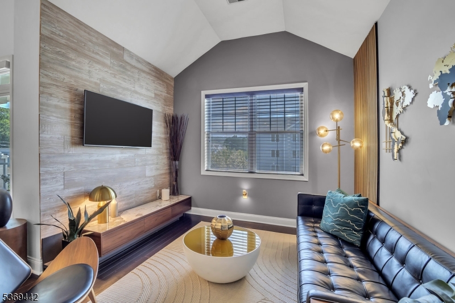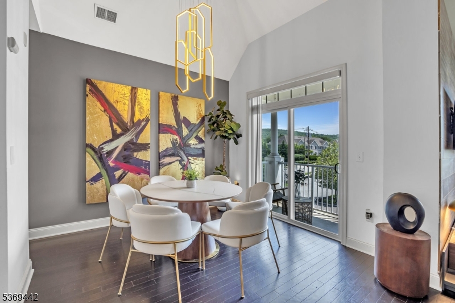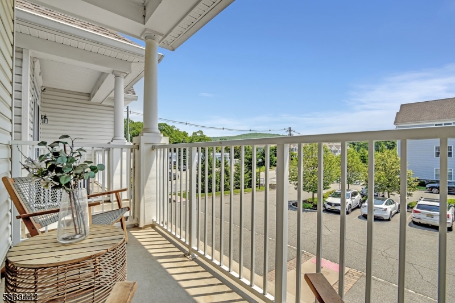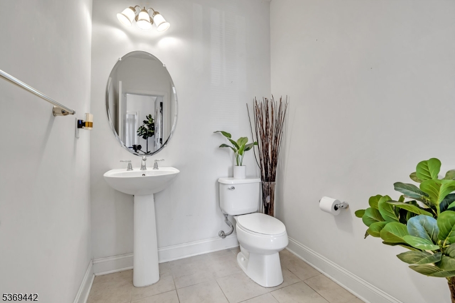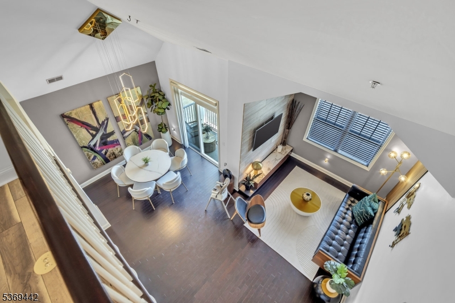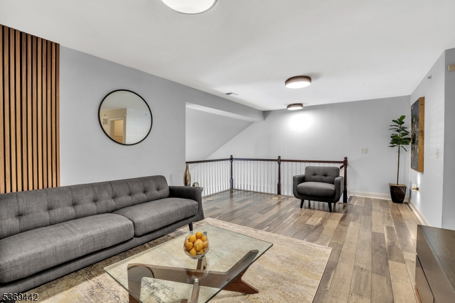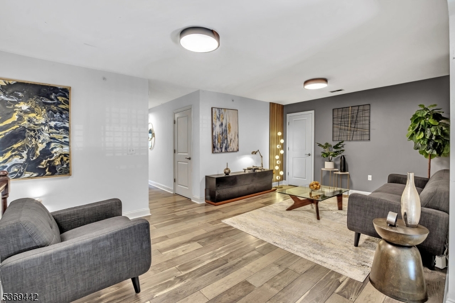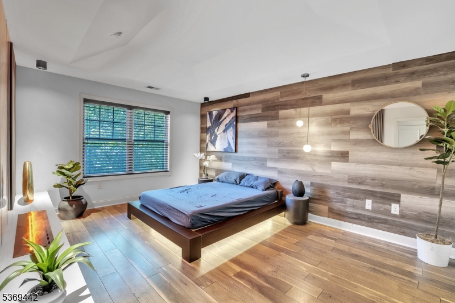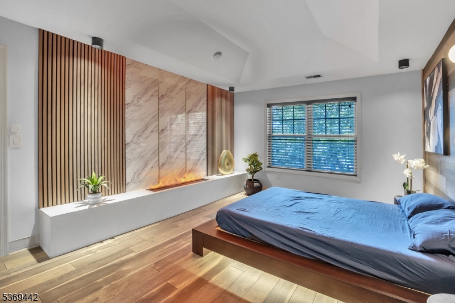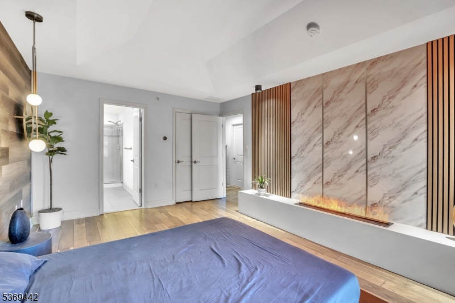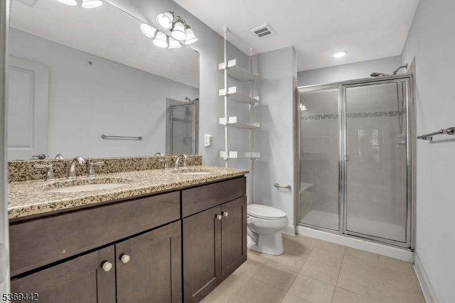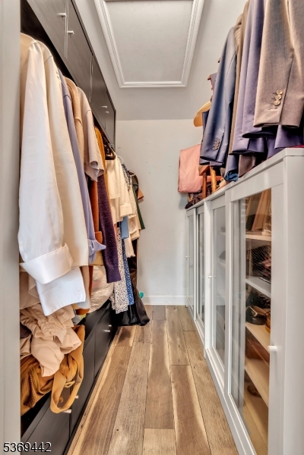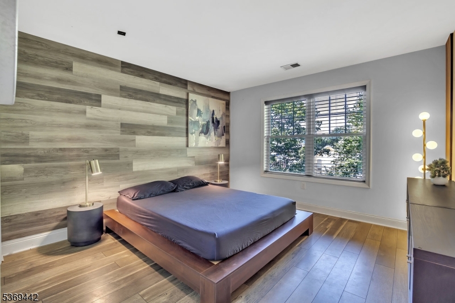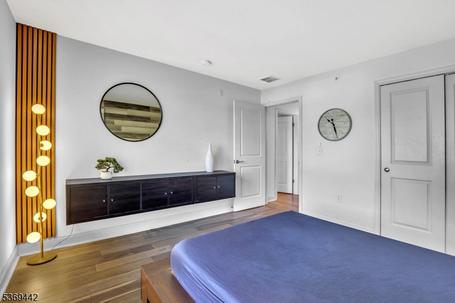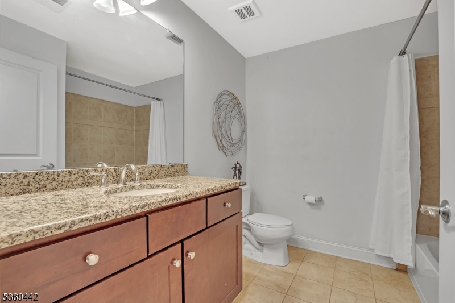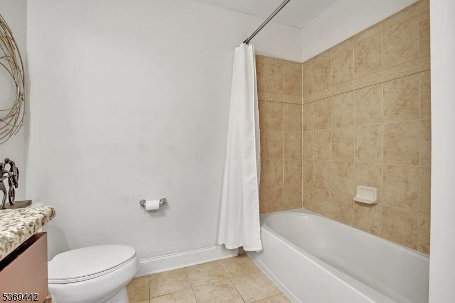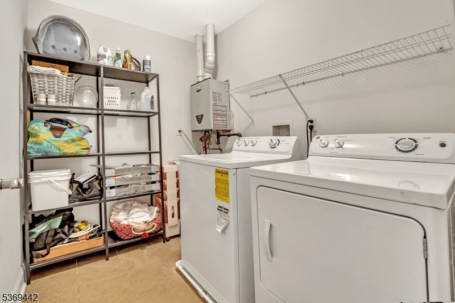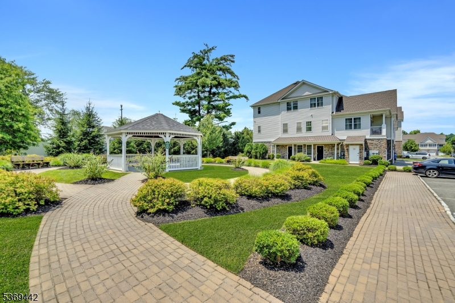12 Elston Ct | Wanaque Boro
Experience this incredible 2016 built Townhome in highly sought-after Lakeland Village community within 30 miles from NYC! Upon entry you are greeting by an Open-Concept Floor Plan featuring Soaring High Ceilings, gleaming hardwood floors, and modern touches all-throughout blending style & comfort. The 1st level is a bright & inviting floor plan highlighted by a gorgeous Kitchen with custom Light Fixtures, high-end Granite Countertops, Stainless Steel Appliances, and Center Island / Breakfast Bar that opens to a designated Dining area & Living space with awe-inspiring Vaulted Ceilings, Tall Windows & access to your very own private Balcony perfect for entertaining. Ascend upstairs where you will find newer laminate flooring and a BONUS Loft space overlooking the 1st-floor living space ideal for a Home Office, Exercise Room, Playroom or Family Room. The Primary Bedroom includes Trey Ceilings, custom Accent-Walls, an En-Suite Bathroom with Dual Vanity Sink & a Walk-In Closet. An additional Bedroom, Full Hallway Bathroom & conveniently located Laundry Room completes the 2nd level. The Oversized Garage offers ample space with room for storage. Close to Shopping, Restaurants & easy access to NYC via major highways. Come make this Townhome yours before someone else does! GSMLS 3973328
Directions to property: Ringwood Ave to 4th Ave to Elston Ct. USE GPS.
