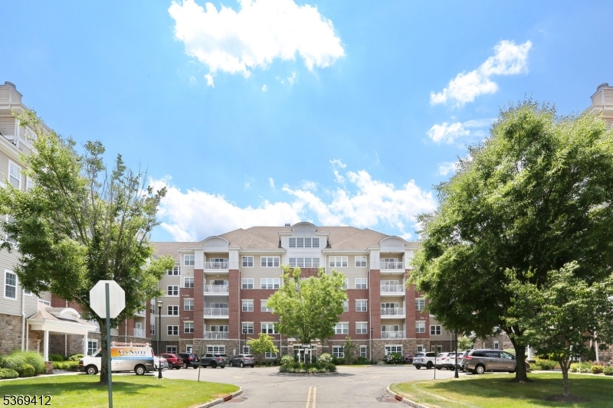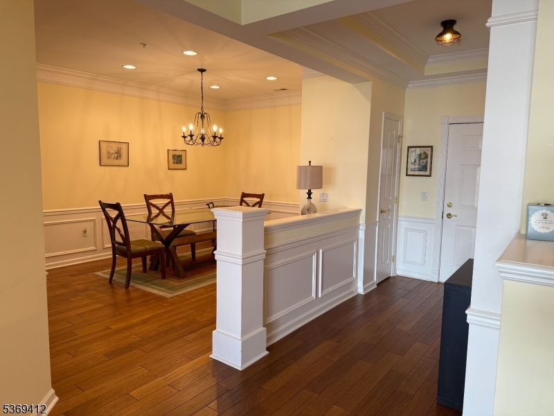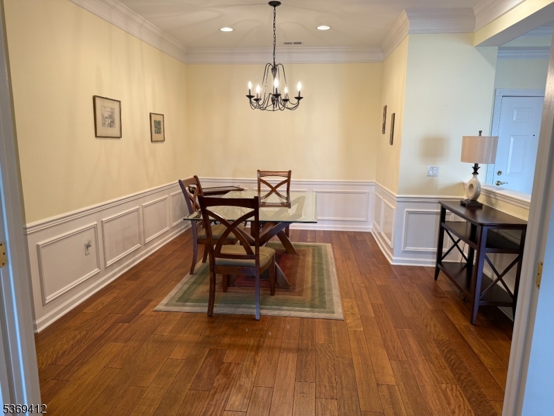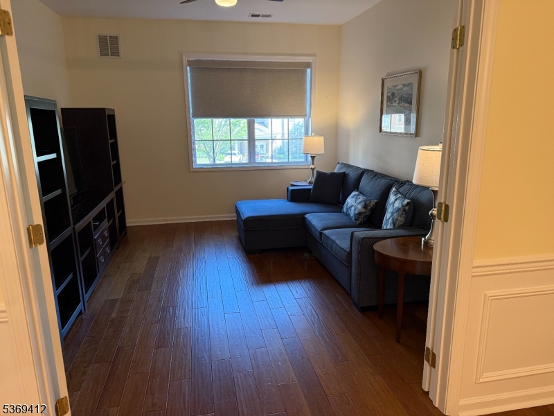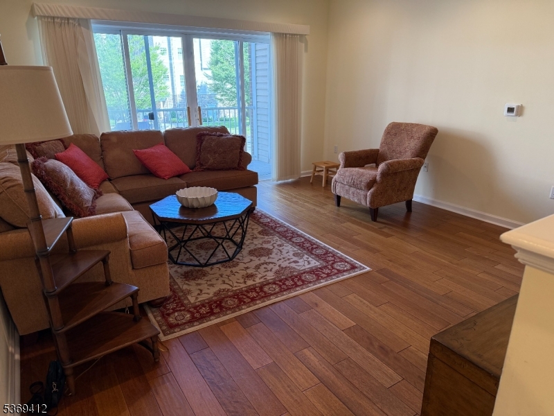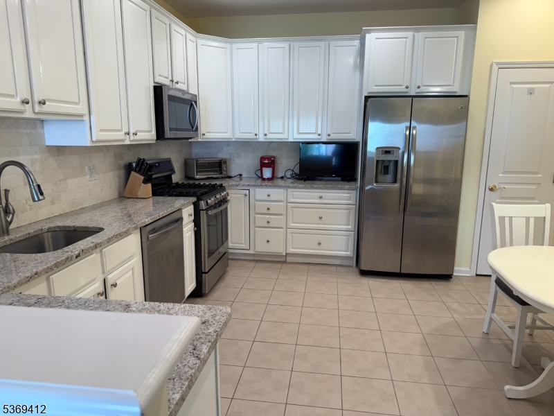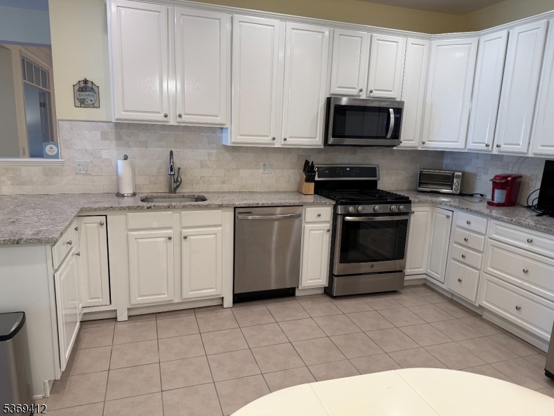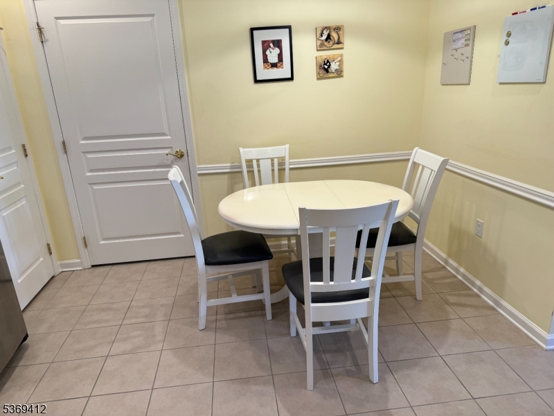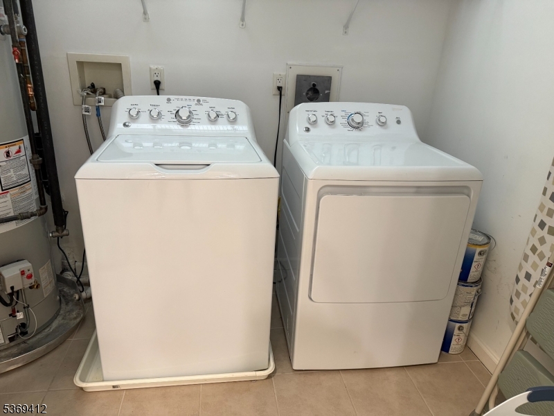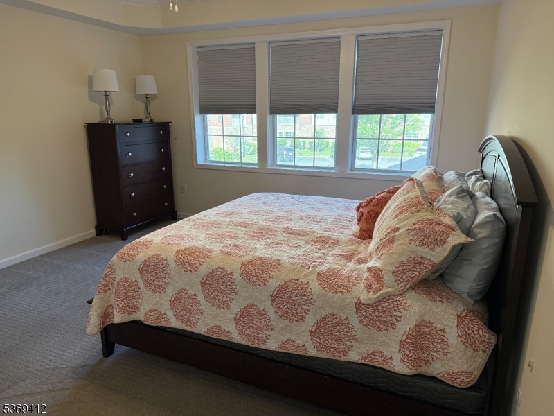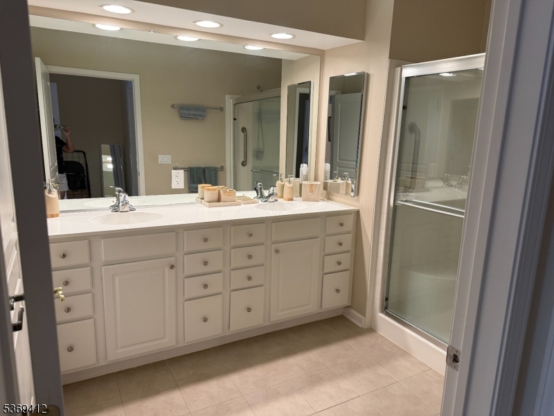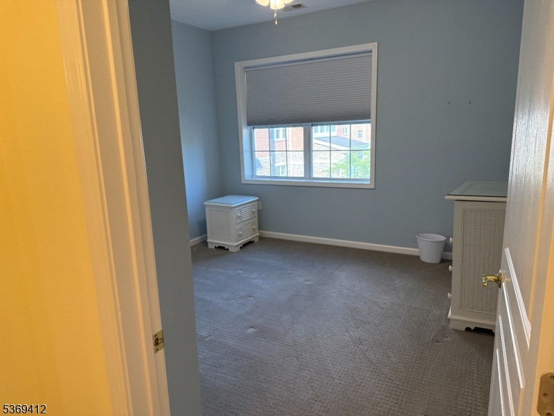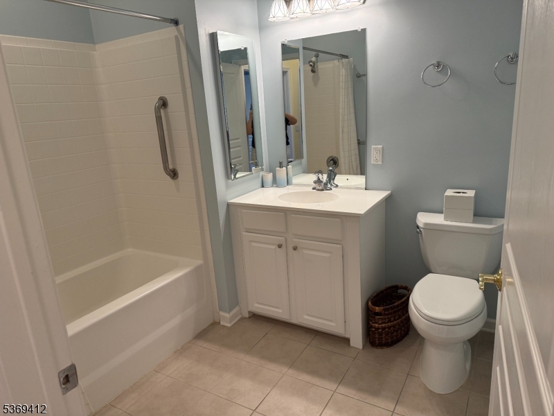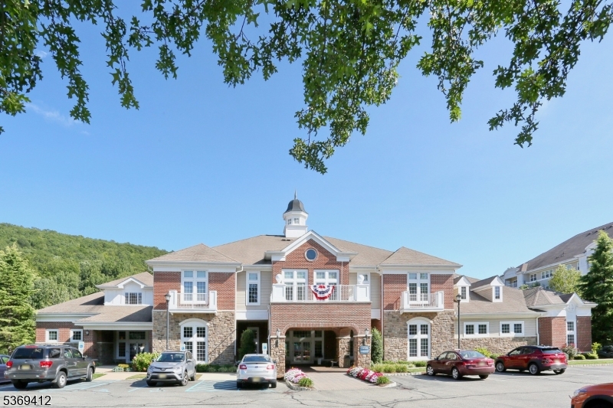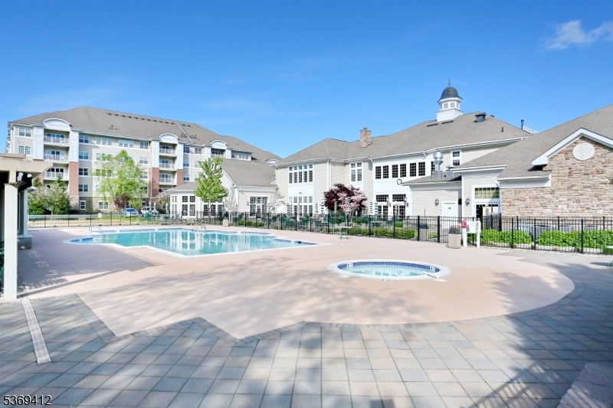10102 Warrens Way | Wanaque Boro
Wonderful 1768 SF Colfax unit in Wanaque Reserve, a Del Webb active adult 55+ community. Unit features hardwood floors, a primary bedroom ensuite with full bath, tray ceiling and WIC, 2nd BR, FB, updated EIK with white cabinetry, granite countertops, tile backsplash and SS appliances, LR, DR and den/home office with French doors. The LR sliding doors open to a private balcony. Amenities include a deeded underground parking spot and 24-hour security. The 20,000 SF clubhouse has a cafe, ballroom, gym, theater, sauna, indoor and outdoor pools. As a renter, you would also have access to more than 45 clubs & activities, which include the travel club (cruises, day trips, casino trips), tennis, pickleball, canasta, poker, golf, etc. Wanaque Reserve offers a luxurious lifestyle with a focus on modern amenities, security and a sense of community. GSMLS 3973442
Directions to property: Rt 287 - Exit 55 - Ringwood Avenue - Warren Hagstrom Blvd.
