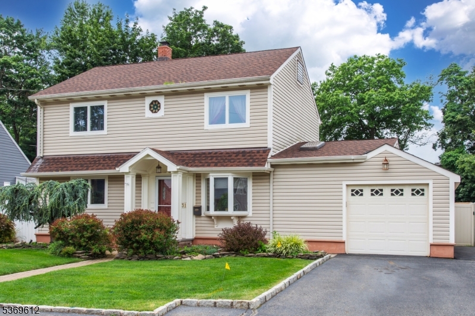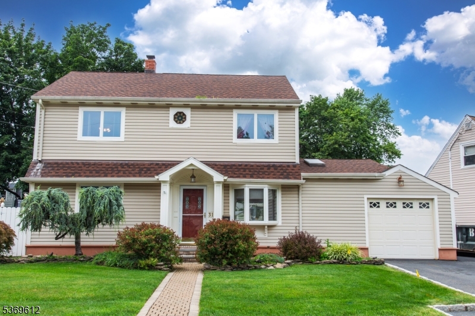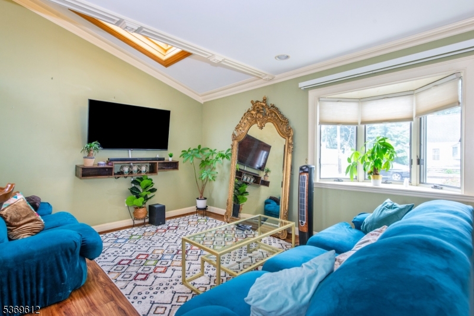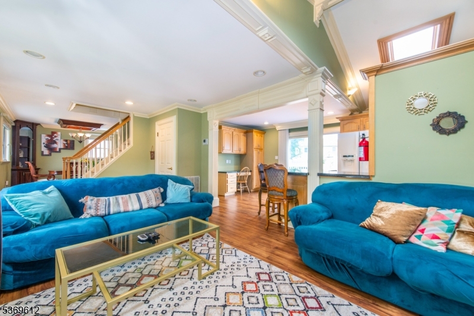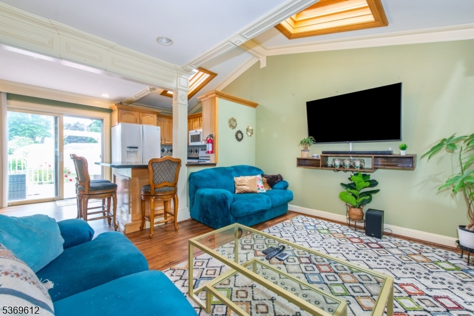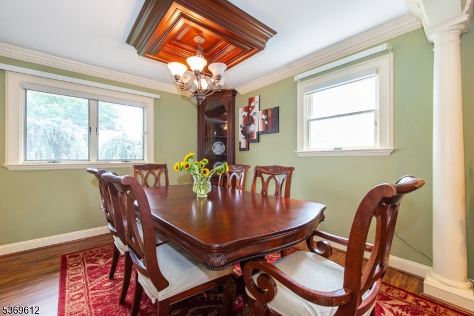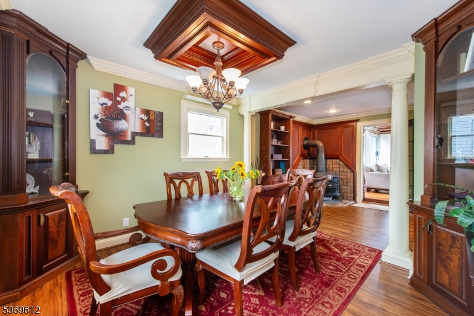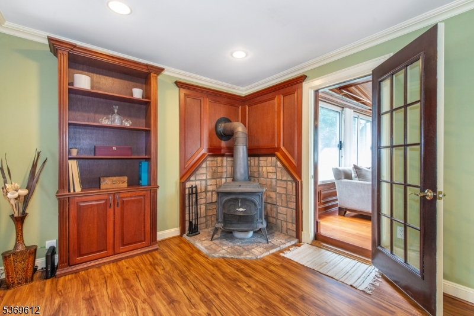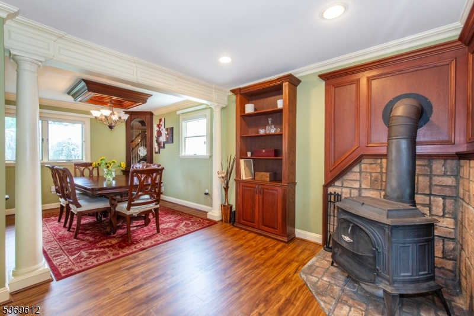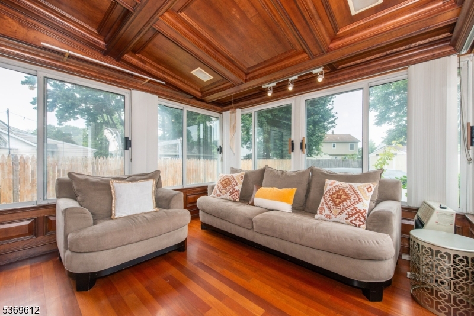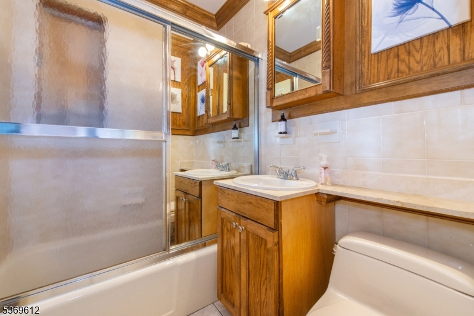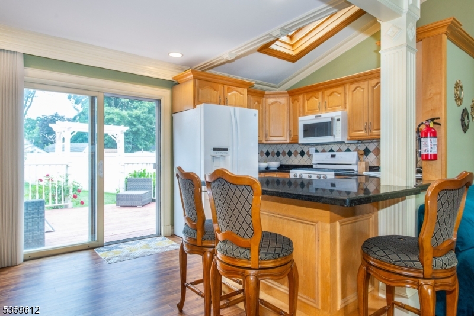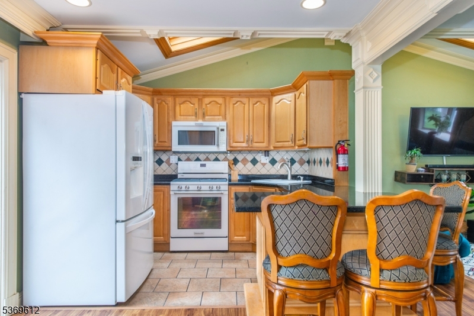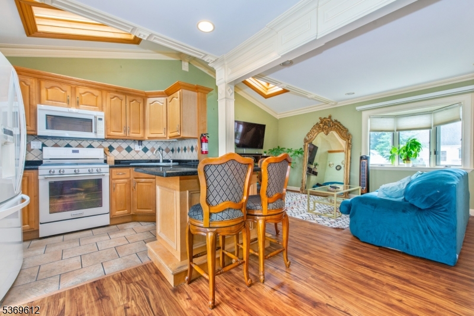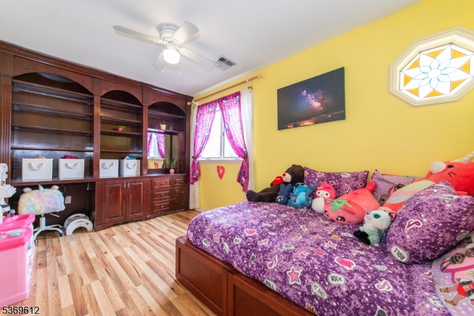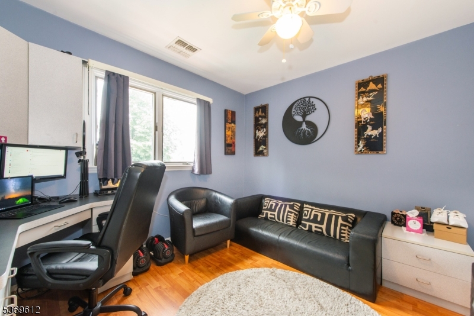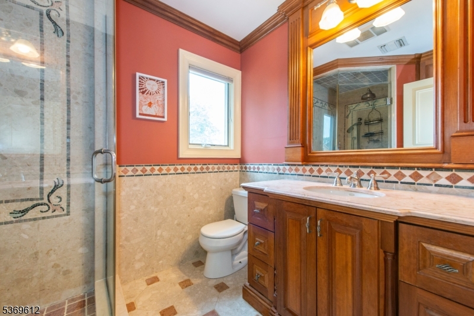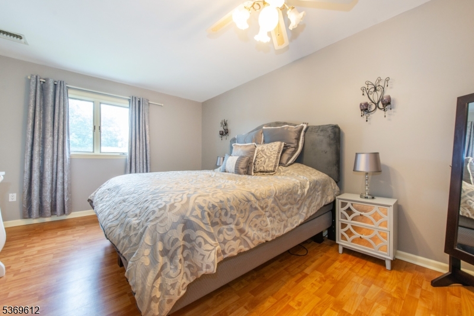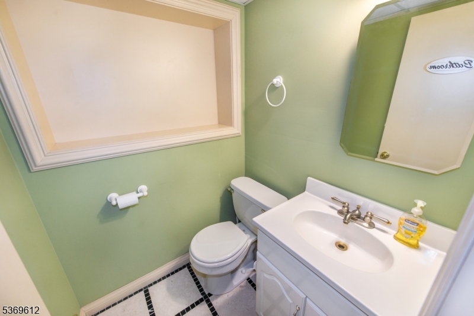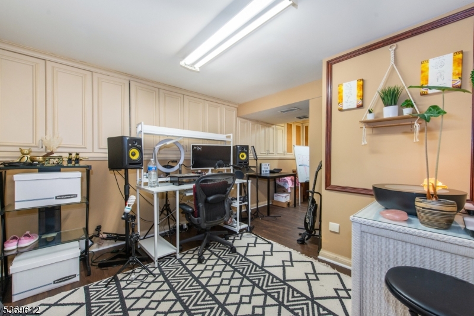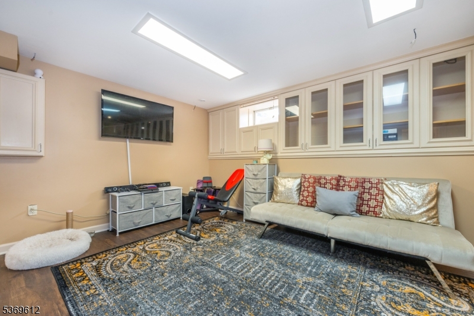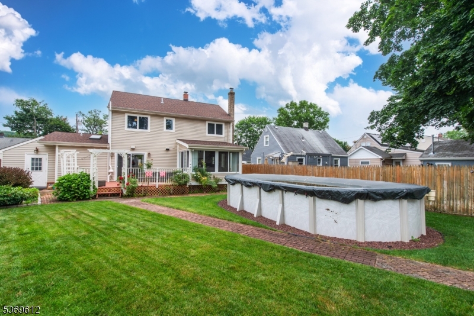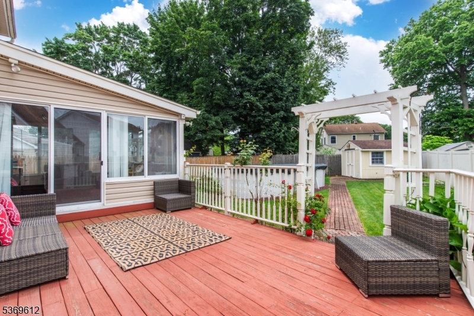31 Smith Ave | Wanaque Boro
Curb Appeal Galore! This Inviting 3 Bedroom 2.5 Bath Home is sure to Impress. Primary Bedroom with Bonus Walk-in Closet. Custom Moldings and Cabinetry throughout. Wood Burning Stove, Recessed lighting, Skylights, Beautifully tiled Updated baths, Updated eat-in kitchen with breakfast bar. Sunroom with 3 wall of windows and sliders to deck & Pristine fenced in grounds, irrigation system and above ground pool. Full Finished Basement with convenient half bath, Bonus build-in display cabinets, office and laundry. One Car Garage and Plenty of Storage. Close to Major Hwys. Nothing to do but add your personal touches and Move Right In! Professional photos will be posted on Wed GSMLS 3973605
Directions to property: Ringwood Ave to Smith Ave
