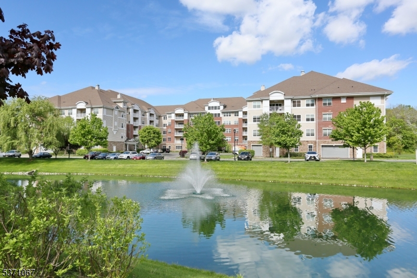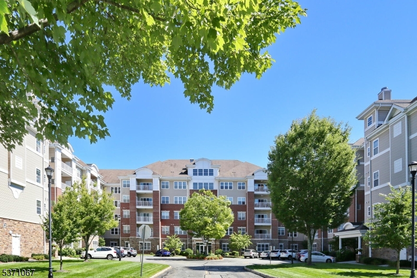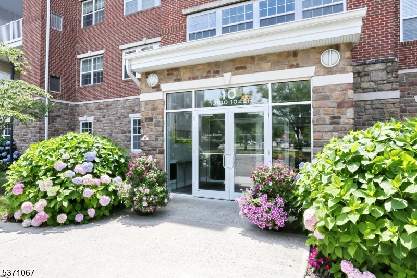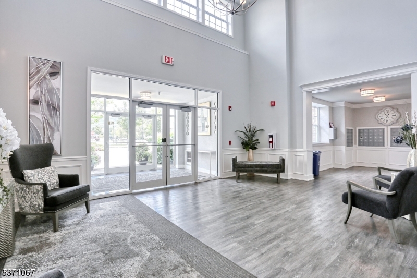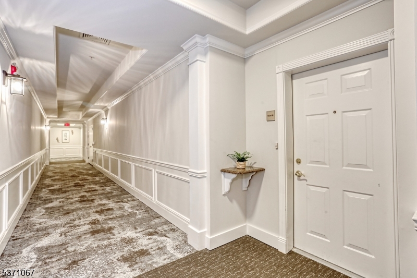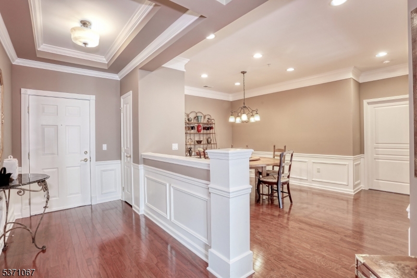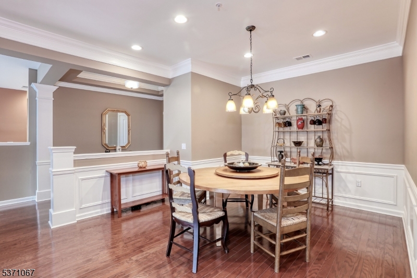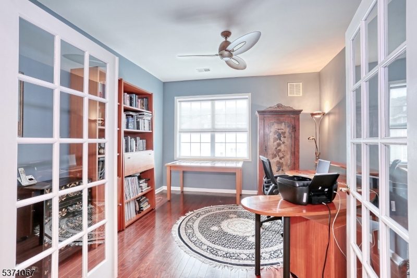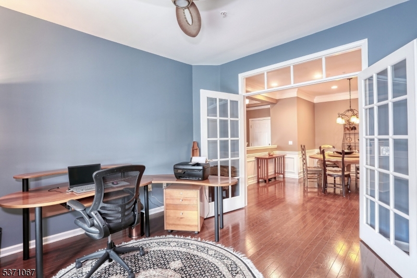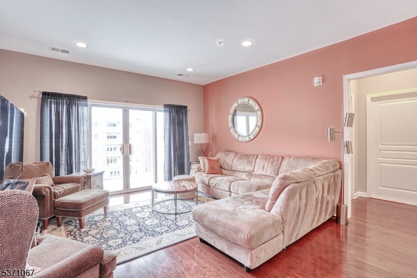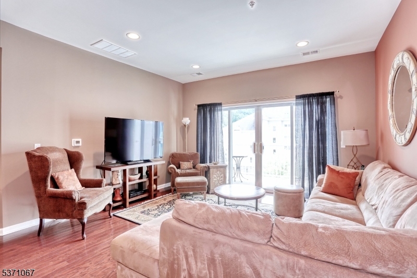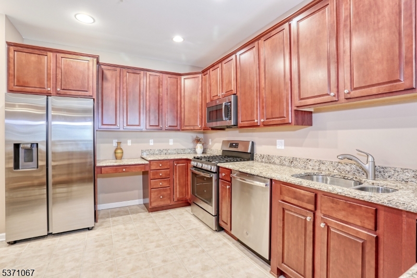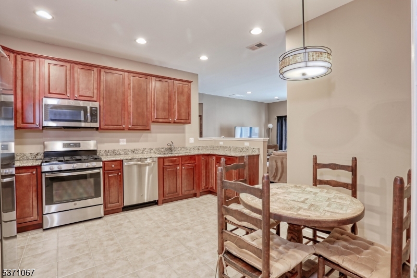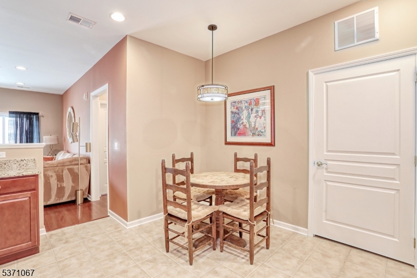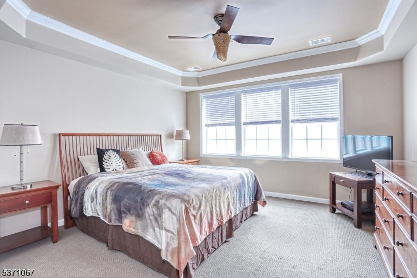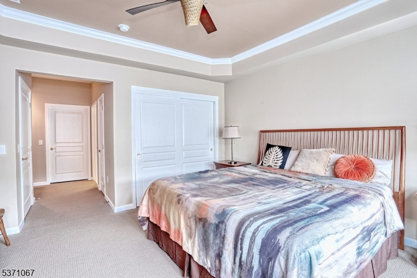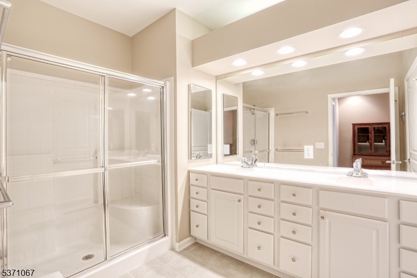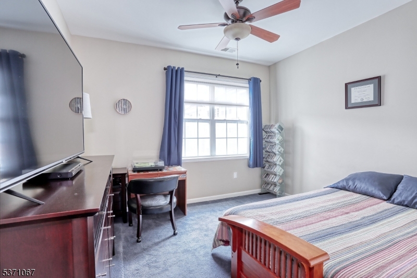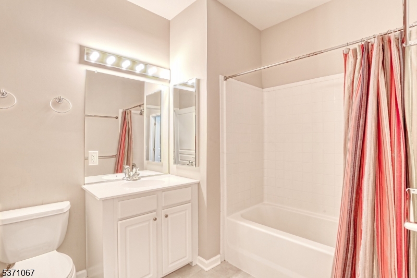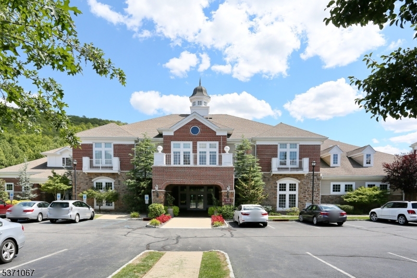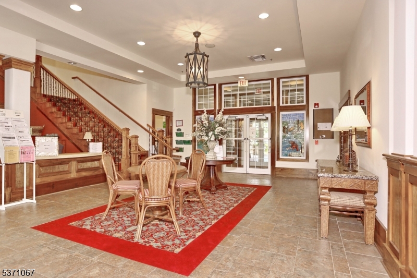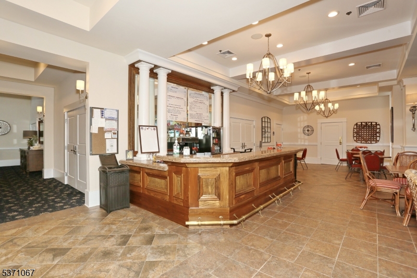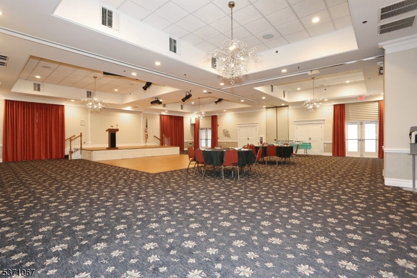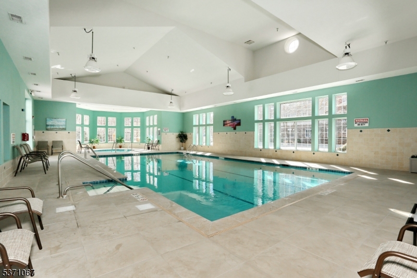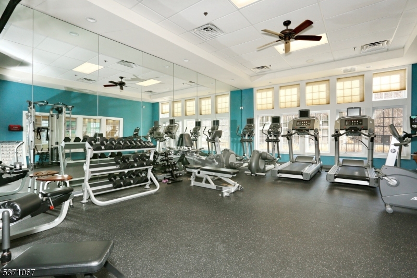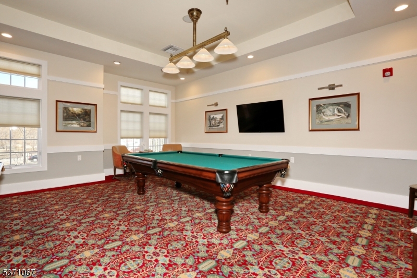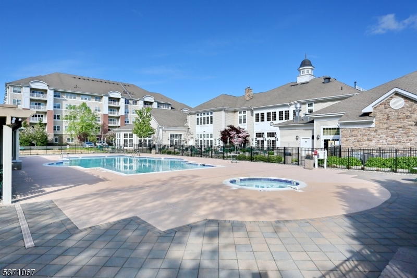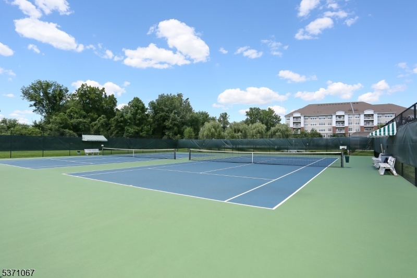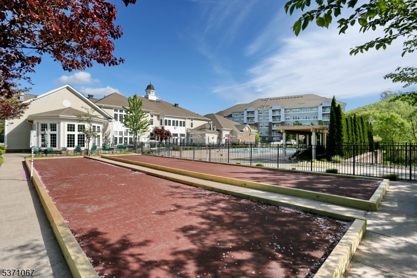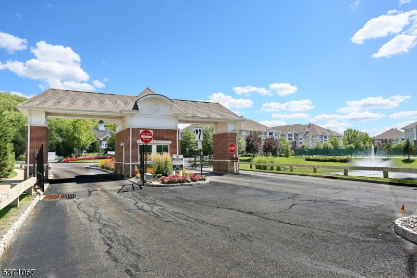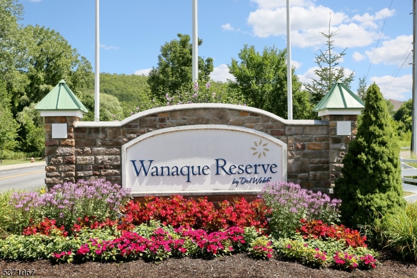10316 Warrens Way | Wanaque Boro
Wonderful 1768 SF 3rd floor Colfax unit in Wanaque Reserve, a Del Webb active adult 55+ community, is back on the market with a brand new HVAC system.. This move-in ready home features hardwood floors, primary bedroom ensuite with full bath, tray ceiling and WIC, 2nd bedroom, FB EIK with cherry cabinets, granite countertops & SS appliances, LR, DR and den/home office with French doors, adding a touch of elegance. The LR sliding doors open to a private balcony. Amenities include a deeded underground parking spot and 24-hour security. The complex was totally renovated in 2022. The 20,000 SF clubhouse has a cafe, exercise room, theater, ballroom, sauna, indoor and outdoor pools and more than 45 clubs and activities, which include the travel club (cruises, day trips, casino trips) tennis, pickleball, canasta, poker, golf, etc. A benefit of this building is that it is close to the clubhouse. Wanaque Reserve offers a luxurious lifestyle for its residents with a focus on modern amenities, security and a sense of community. The recent renovation adds a fresh and updated living environment. GSMLS 3975287
Directions to property: Rt 287 - exit 55 - Ringwood Avenue - Warren Hagstrom Blvd.
