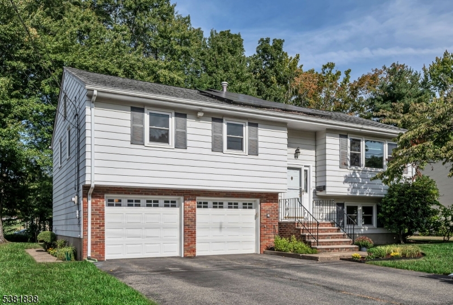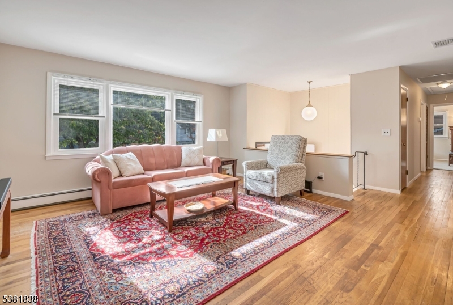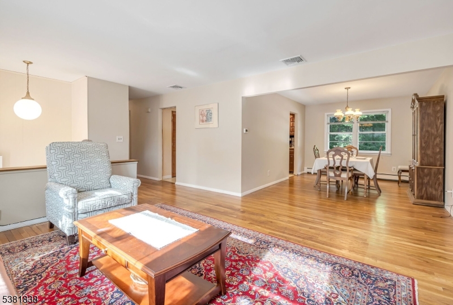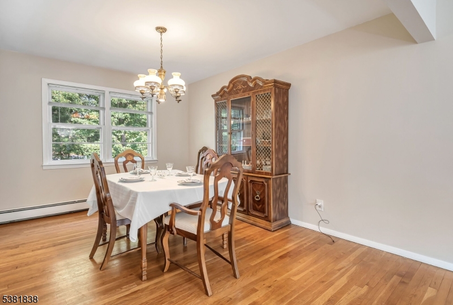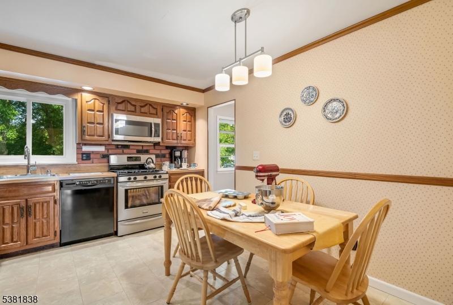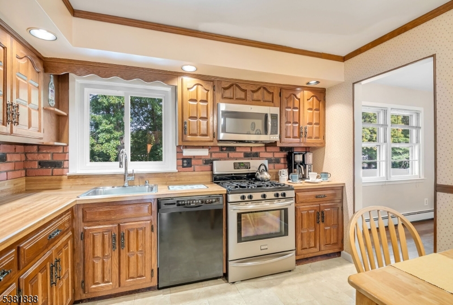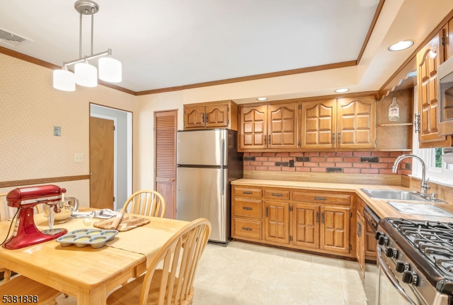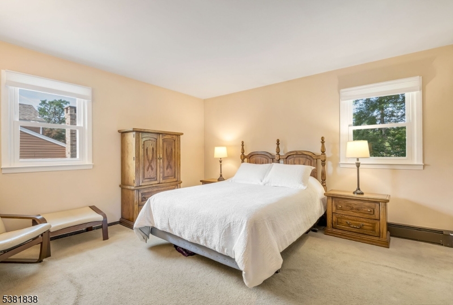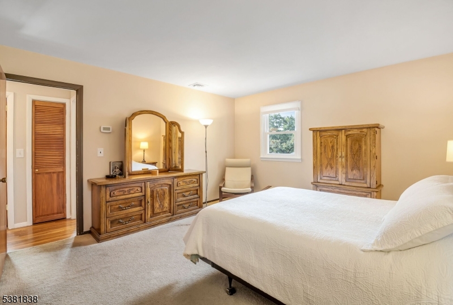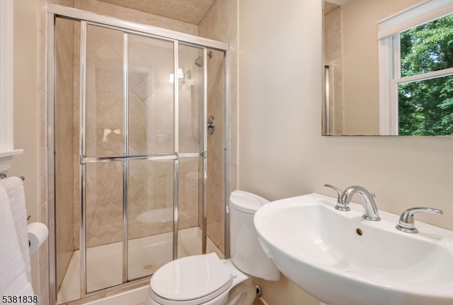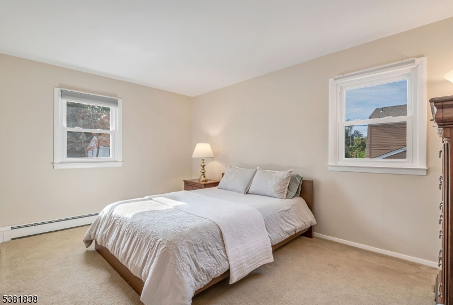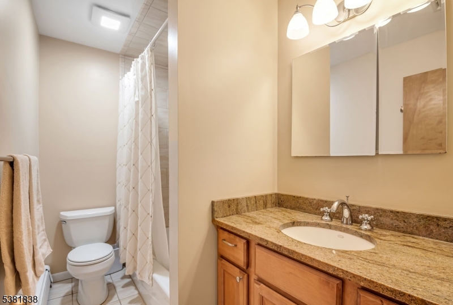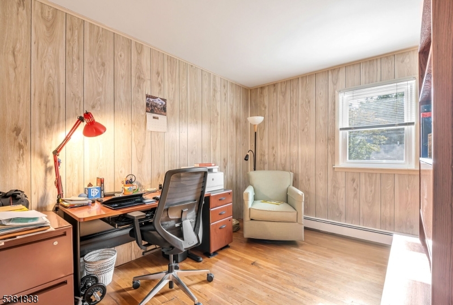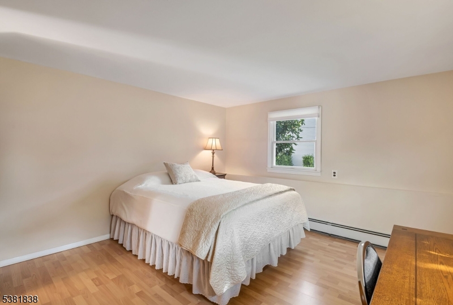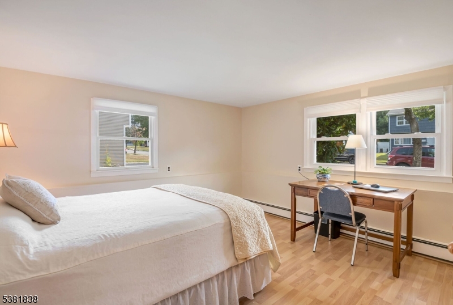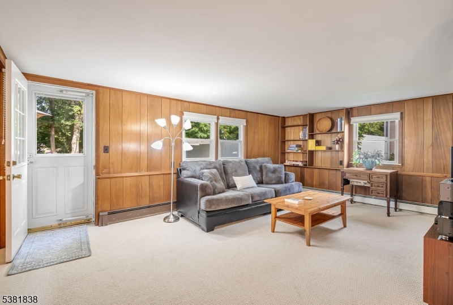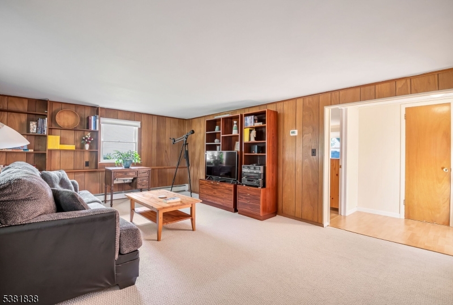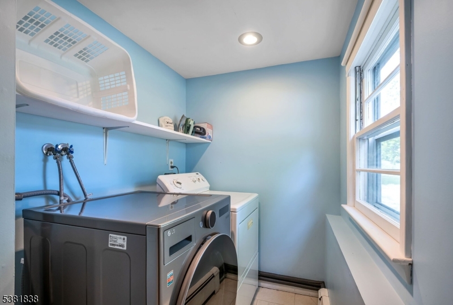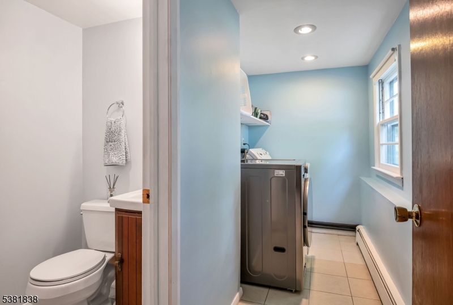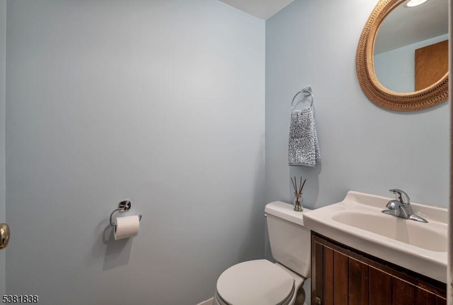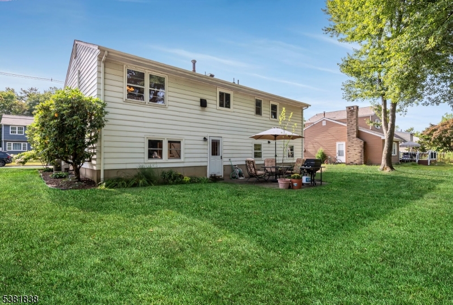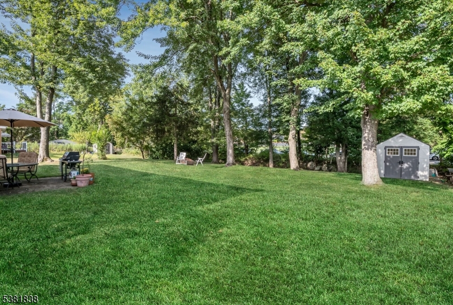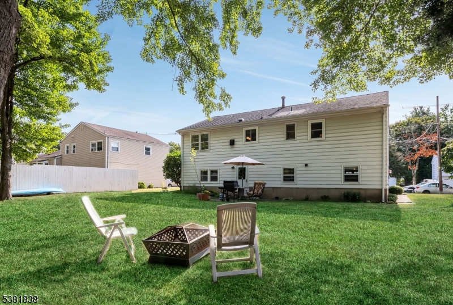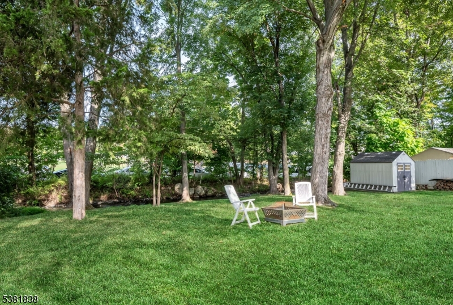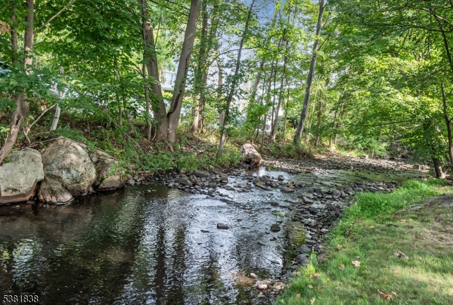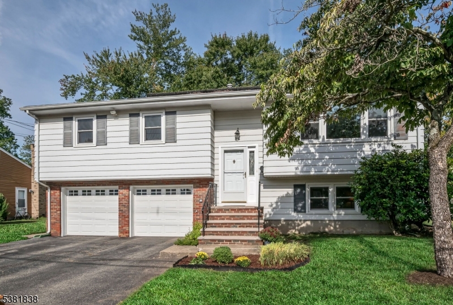54 Willow Way | Wanaque Boro
Welcome to this lovingly maintained home in desirable Meadowbrook Estates. A property that has been cherished by its owners for many years & is now ready for its next chapter. From the moment you arrive, you'll notice the pride of ownership & the warmth this spacious bi-level home exudes. A bright, spacious living room welcomes you, leading to an inviting eat-in kitchen that offers plenty of space for everything from baking your favorite treats to enjoying casual meals, & opens to a large formal dining room for special occasions. Gleaming wood floors flow throughout upper level, leading you to an updated main bath, spacious primary bedroom with a private full bath, & 2 additional well-sized bedrooms. Ground level expands your living space with a large family room, walkout to rear yard with patio, an additional bedroom, a convenient powder room, & laundry area. The oversized 2-car garage offers ample room for storage or a workshop. Solar Panels are owned & offer low monthly bill & a quarterly rebate. Park-like large rear yard is perfect for play & entertaining, w/ a babbling brook. Location is unbeatable, perfectly situated between K-8 elementary school & the regional high school. Commuter's dream w/easy access to Rte 287 & express park-&-ride into NYC, getting you into the city in under an hour. Close to shopping, dining, parks, hiking trails, & so much more. This home tells a story, come and be the next chapter. FLOOD INSURANCE NOT REQUIRED. GSMLS 3984509
Directions to property: Rt 287 to Ringwood Ave to Meadowbrook Ave to L onto Willow Way
