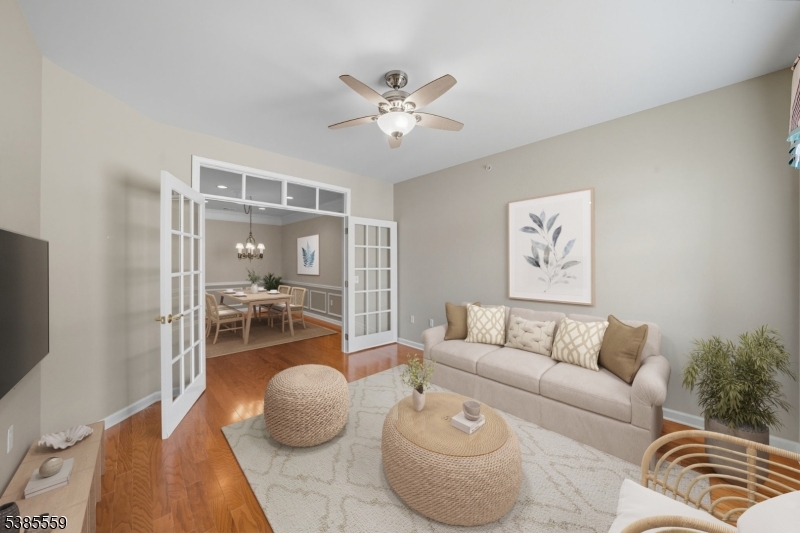6406 Warrens Way DEEDED GARAG | Wanaque Boro
TOP FLOOR UNIT WITH DEEDED GARAGE SPACE. QUICK MOVE-IN.Welcome to a lifestyle where luxury, comfort, and convenience seamlessly come together. This spacious top-floor 2-bedroom, 2-bath residence offers thoughtful design and elegant living. The eat-in kitchen provides ample space for a table and chairs, while a large utility room with washer and dryer adds everyday convenience. French doors open to a versatile room ideal as a cozy family room, home office, or den just steps from the formal dining area. The inviting living room features sliding glass doors that lead to a covered balcony, the perfect spot to enjoy your morning coffee or unwind at the end of the day. The primary suite is a true retreat, complete with a walk-in closet, and a spa-like en-suite bathroom offering a walk-in shower with seat, double sinks, and a private water closet.To top it off, a deeded garage space ensures both security and convenience, adding to the carefree lifestyle this home provides. A full-time director oversees 40+ social clubs & excursions - something for everyone. Indulge in the wealth of amenities, such as the clubhouse, fitness center, steam and sauna rooms, indoor/outdoor pools, arts/crafts studio, movie theater, library, walking and biking trails, bocce ball, and tennis courts, restaurant, card room, ballroom, billiards, and more. Don't let this opportunity pass you by experience the unrivaled lifestyle that this exceptional condominium has to offer. GSMLS 3987701
Directions to property: Ringwood Ave to Warrens Way



















































