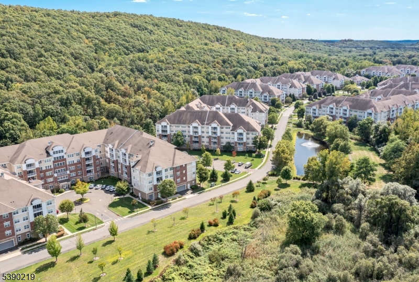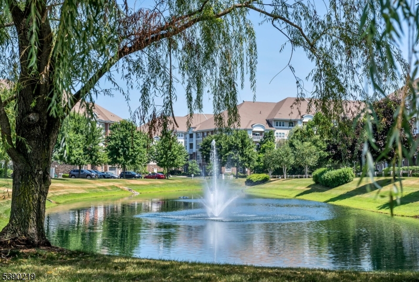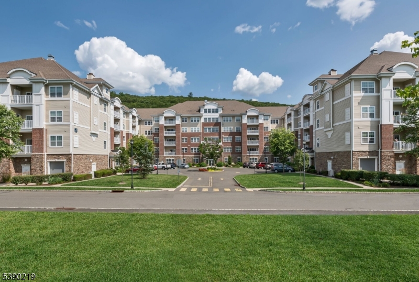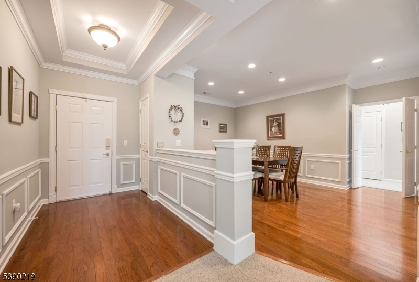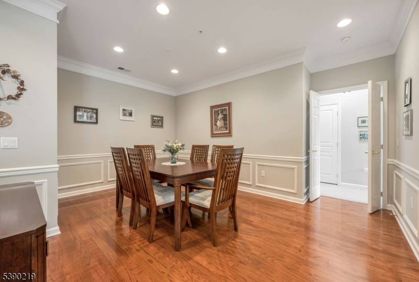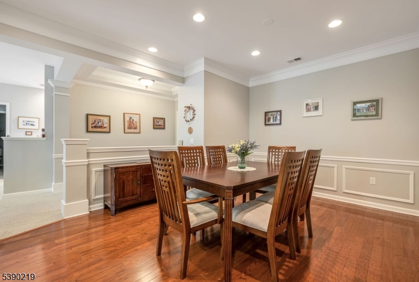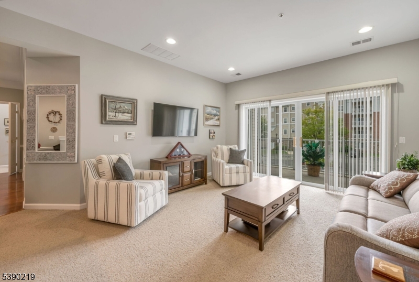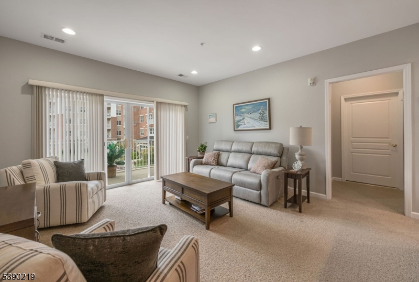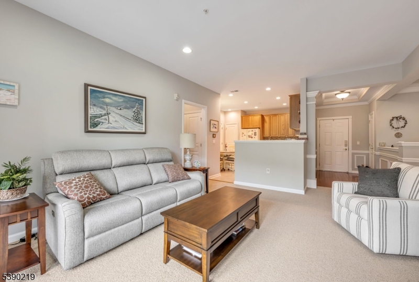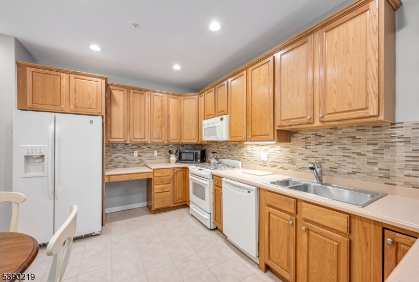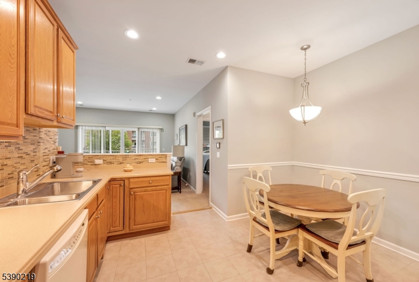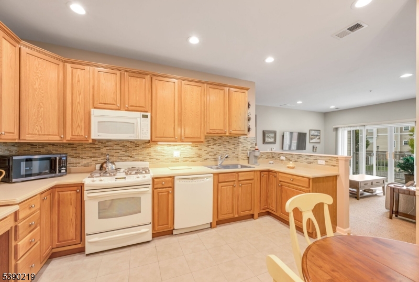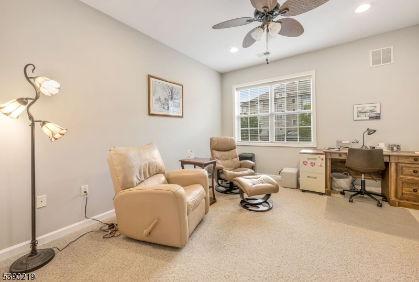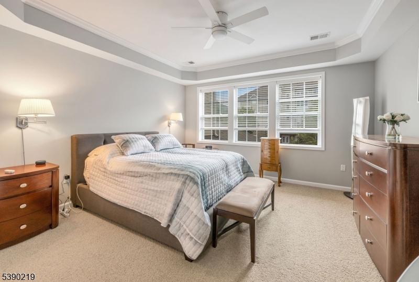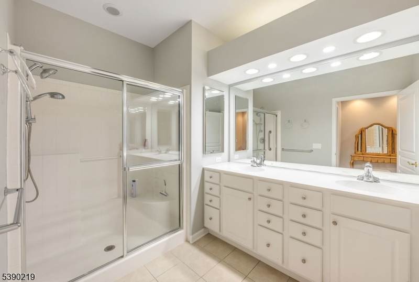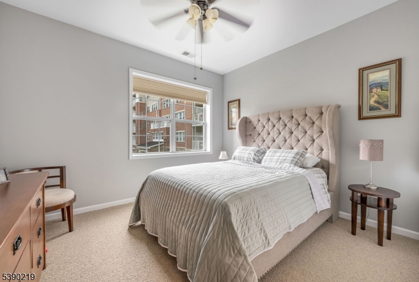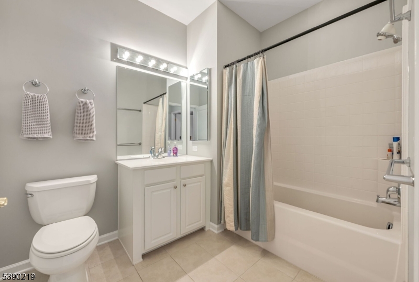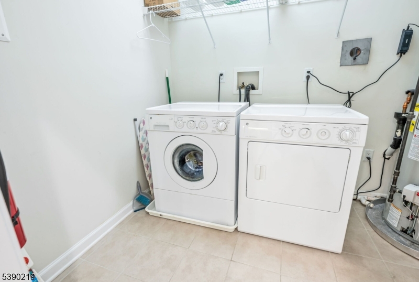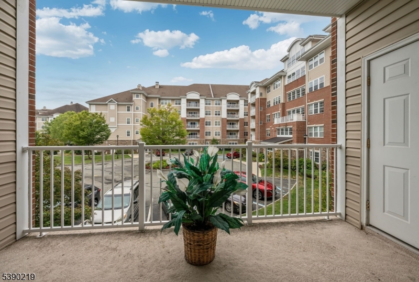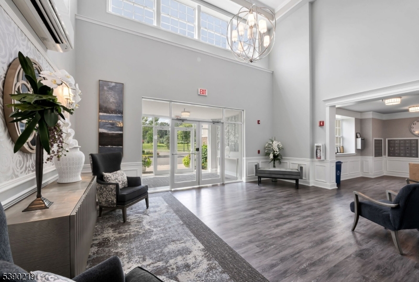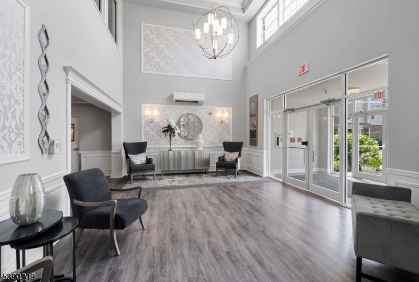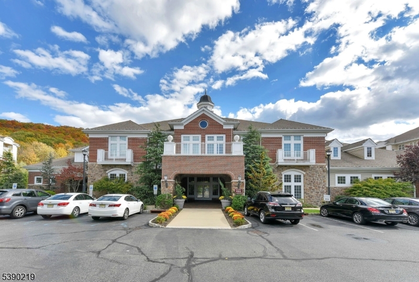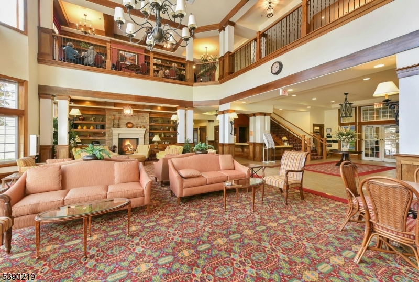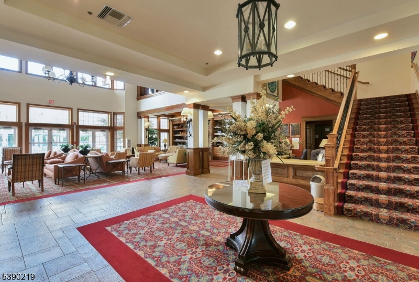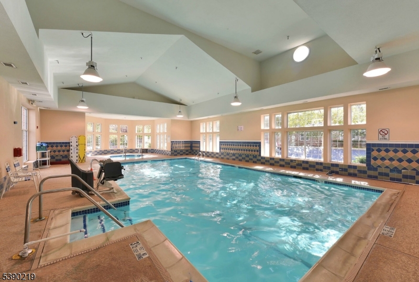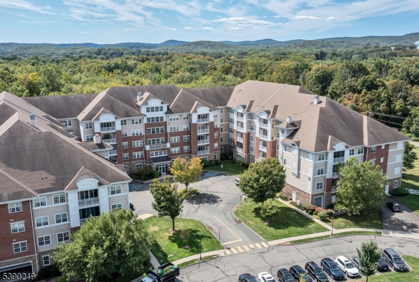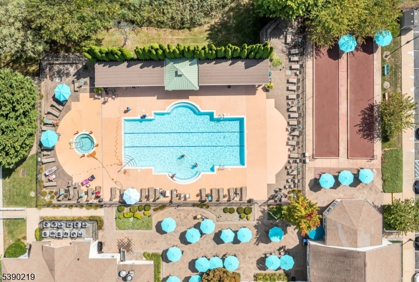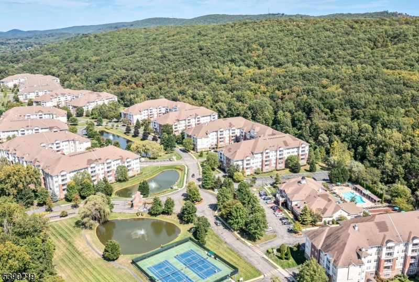9116 Warrens Way, 116 | Wanaque Boro
Enjoy the lifestyle you've been searching for at Wanaque Reserve, a premier 55+ gated community with resort-style amenities and scenic surroundings. This spacious Colfax model offers 1,768 sq. ft. of open-concept living, featuring a light-filled living room and kitchen with double sliding glass doors leading to a private balcony. The formal dining room is perfect for entertaining, and the bonus office/guest room with French doors and transom window adds flexibility. There are two generously sized bedrooms, including a primary suite with a large walk-in closet and separate dressing area. Neutral, well-maintained bathrooms add to the move-in-ready appeal.Set on 435 acres, Wanaque Reserve offers a 20,000 sq. ft. clubhouse with indoor/outdoor pools, a fitness center, theater, sauna, tennis & bocce courts, walking trails, and more. Enjoy 24-hour gated security, secure building access, and three elevators in every building for added convenience. This is more than a home it's a LIFESTYLE. Schedule your visit today and see why Wanaque Reserve is one of NJ's most desirable active adult communities. Community map and floor plan included in documents. GSMLS 3992807
Directions to property: Rt. 287 to Ringwood Ave to Warrens Way gate access
