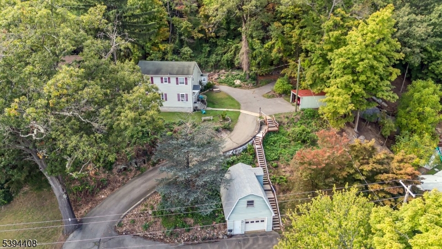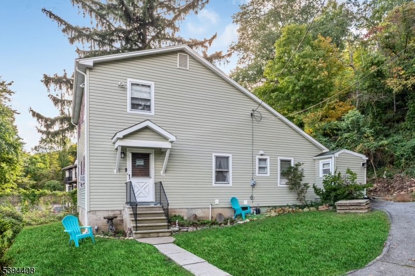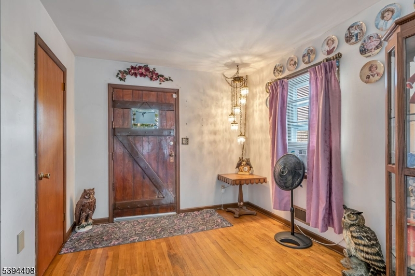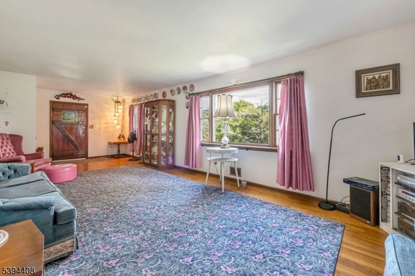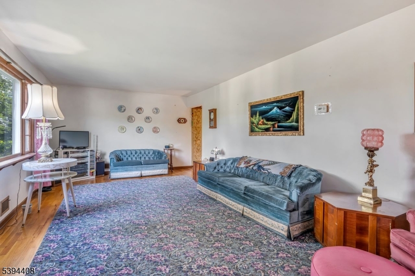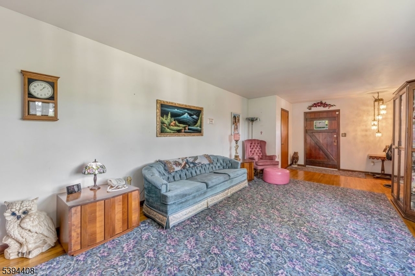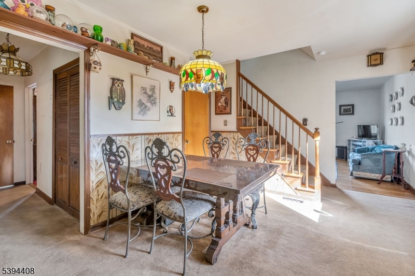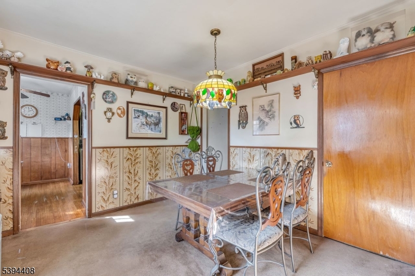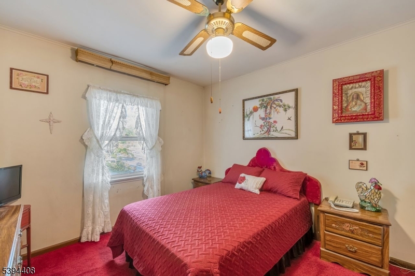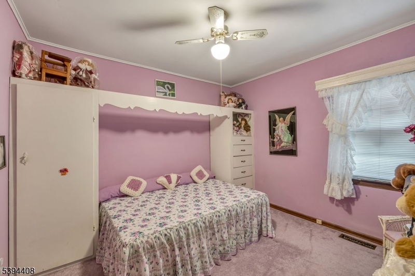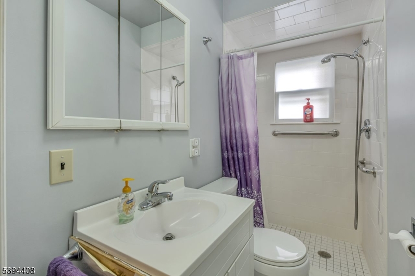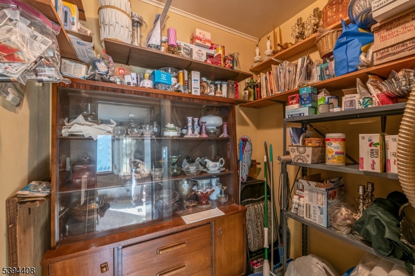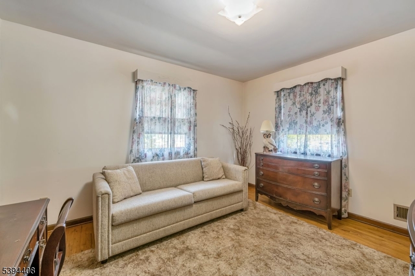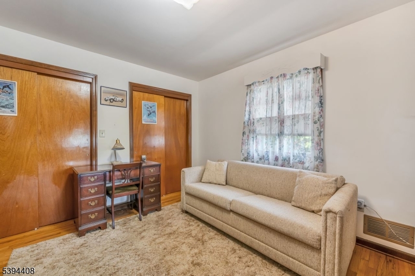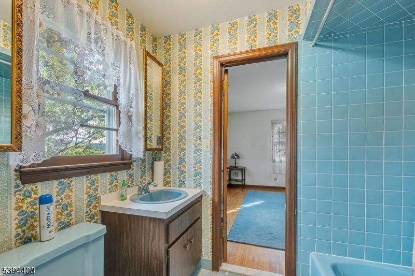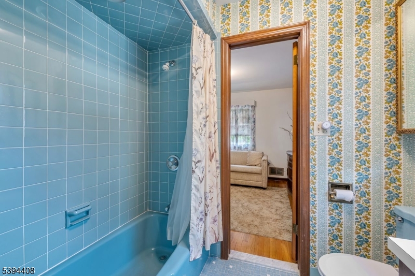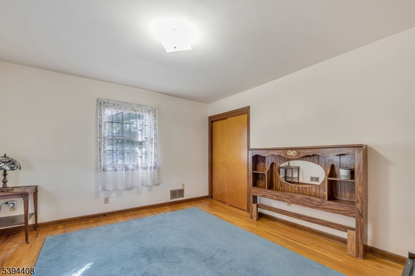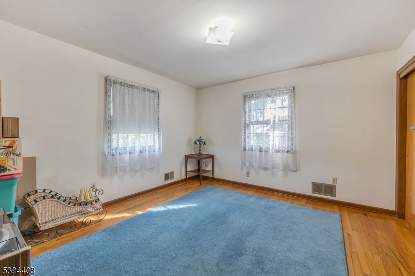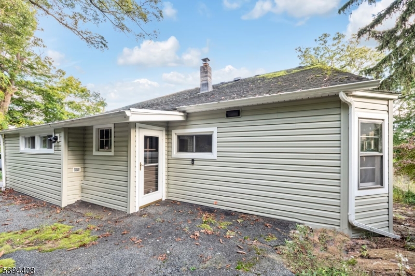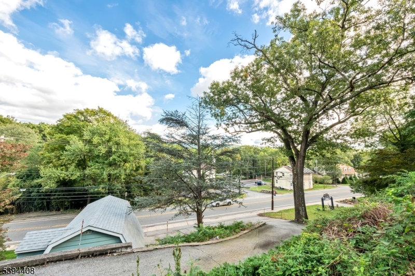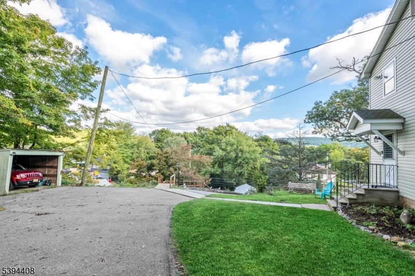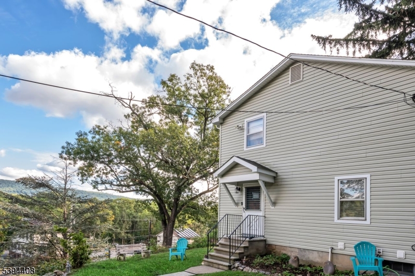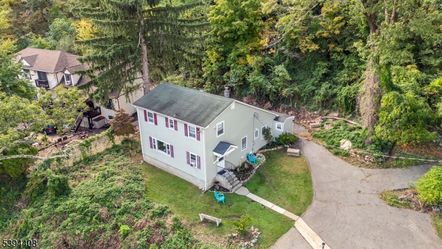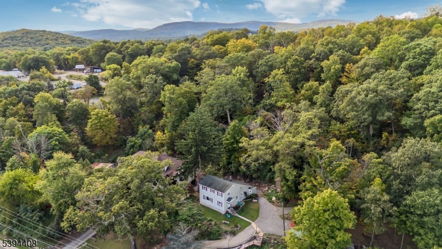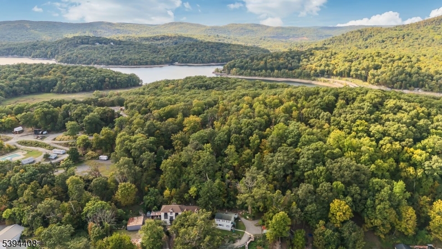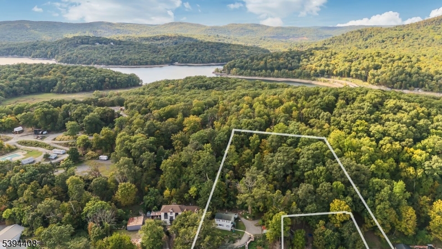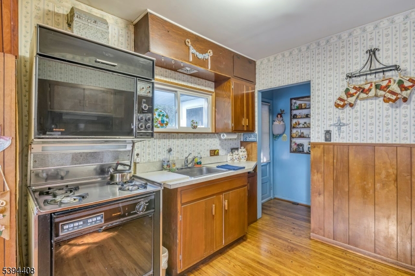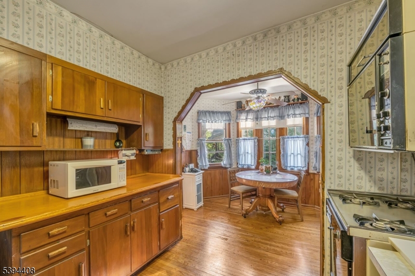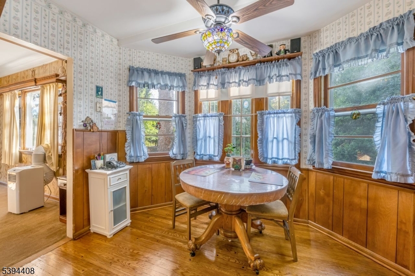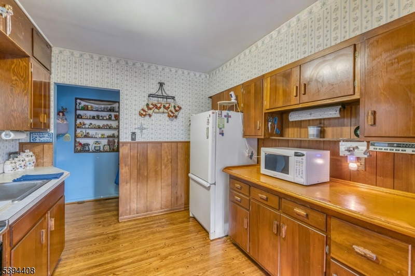73 Ringwood Ave | Wanaque Boro
Opportunity knocks with this home and location! Nestled high above the main road with spectacular mountain views and surrounded by woods for privacy giving you your own retreat. On over 2 acres of land, in a Business Zone, and backing up to water shed property, the uses are endless. Size of property allows for some farm animals. Charming Saltbox style home boasts a spacious (full width of the home) living room featuring lot's of natural sunlight and beautiful wood floors that opens into Formal Dining Room with a large walk-in pantry. Kitchen is eat-in with cozy bump out for dining area. Two bedrooms plus full bath on the main level. Second level has two more large bedrooms with wood floors and jack & jill bath. Vinyl siding 2018. Lower level of property has an oversized garage with stairs to loft area and outside entrance. Possible business use, as this property is located in the Business zone with ample lower level parking. A carport at the top of the driveway. Recently hooked up to Public Sewer. NYC express park and ride a few miles away. Bus to NYC just up the street. Close to shopping, restaurants, hiking and boating. Minutes to several state parks with miles of hiking trails. A few miles to Rt. 287/ Skyline Drive for commuting. GSMLS 3995279
Directions to property: Rt 287 to Ringwood Ave or Skyline Dr to Ringwood Ave.
