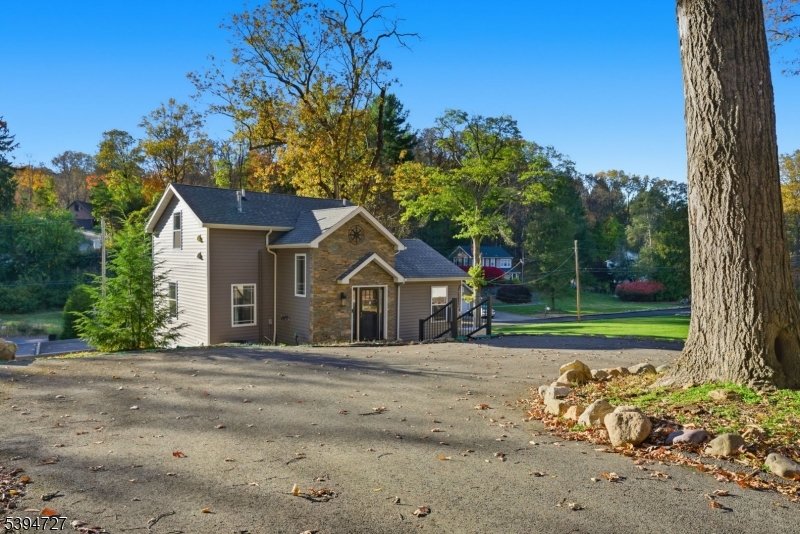114 Townsend Rd | Wanaque Boro
A picture-perfect getaway from the hustle and bustle! Surrounded by nature and scenic hiking trails, this stunning property blends convenience, comfort, and craftsmanship all in one. Built in 2019, the home features radiant-heated luxury vinyl floors, three fireplaces, and handcrafted tray and cathedral ceilings. Custom hardwood floors and solid wood doors run throughout, creating a timeless feel. Sunlight pours through the large picture windows, filling the home's inspiring spaces with warmth and light. The chef's kitchen is a showpiece with solid-surface countertops, stylish stainless-steel appliances, and a handcrafted range hood. Step outside to a beautiful paver patio with quarry bluestone steps and a propane gas line for effortless grilling. Pergola installed this summer, new gravel and fencing. A fire pit surrounded by natural river rock sets the stage for cozy evenings and outdoor entertaining. Enjoy an expansive yard framed by tiered rock walls, ideal for a future in-ground pool. The home also offers two circular driveways and an oversized, spray-foam insulated three-car garage. A new septic system (2019) and a whole house generator completes this incredible property. Whether as a weekend retreat or year-round residence, this home delivers all the "oohs and ahhs you've been searching for. GSMLS 3997187
Directions to property: NJ 208 No towards Oakland, Exit 57 onto skyline to Greenwood Lake Tpke to Westbrook Rd to Townsend o














































