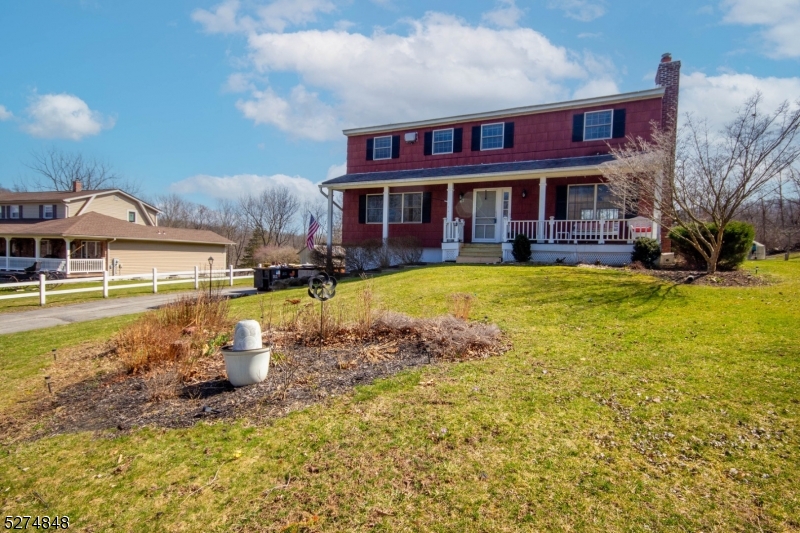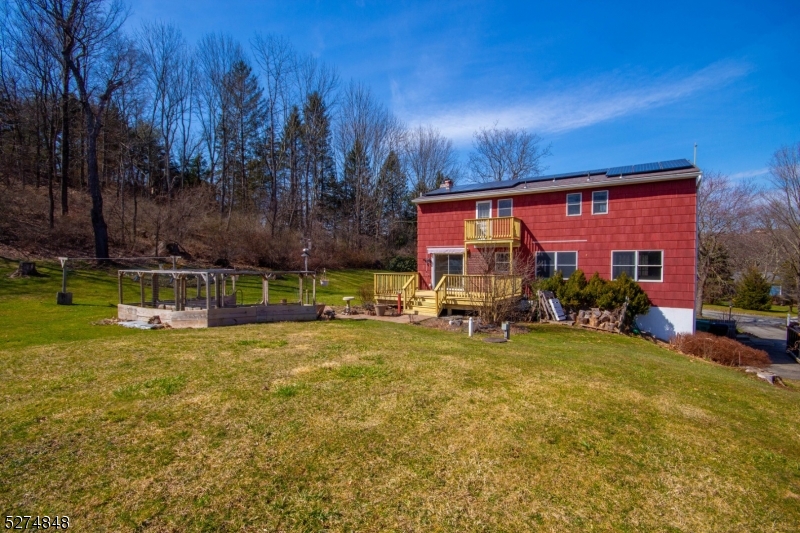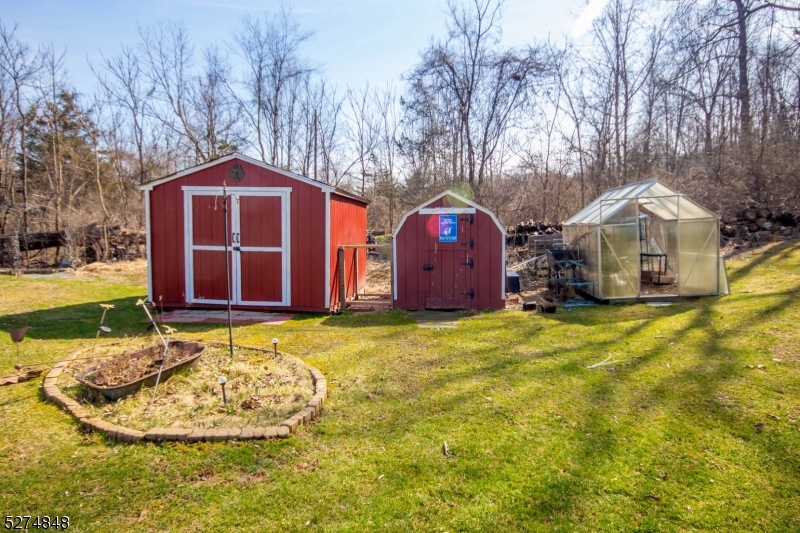47 Courtland Dr | Wantage Twp.
Move right into this beautiful 4 BR 2.5 BA Colonial home nestled on just under an acre in a desirable community. Features a spacious updated kitchen w/center island, granite countertops, stone tile flooring, high-end cabinetry. Formal LR and DR, comfy Family Room with a woodburning insert and sliders leading out to a brand NEW deck on the first floor all with hardwood flooring and a half bath. Master bedroom features a master bath and walk-in closet, 2nd bedroom features a private brand NEW balcony, and 2 more spacious bedrooms all with hardwood flooring, along with another full bath. Walk-out Basement for lots of storage, and a 2 car garage. Save lots of money on electricity with your owned solar panels. Home has been freshly painted. Enjoy all the amenities this home and Sussex County has to offer you. Enjoy hiking on the nearby trails or even the Appalachian Trail, Nearby Waterfalls, Tubing down the Delaware River, biking, skiing, boating, fishing, hunting, horseback riding, bird watching, water park, the zoo, or even the spa. Check out the views from High Point State Park or Sunrise Mountain. So much to do! This is one home you don't want to miss out on! Close to schools, deli's, grocery stores, shopping and restaurants. Great commuter location close to Rt 23, Rt 15, Rt 206, Rt 565, Rt 284, and Rt 84. Just 15 minutes from PA & NY. Home is being sold strictly "AS IS". Roof Replaced/Solar Panels installed 2018, Septic 2015, Fireplace Insert 2018, Decks 2024 GSMLS 3890757
Directions to property: Route 23N to R-Ryan Road to R-Courtland (go to the 2nd Courtland Rd) to house on R






























