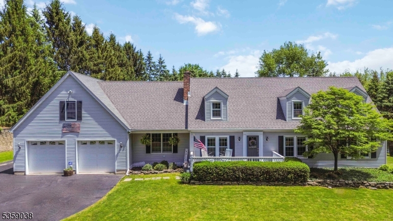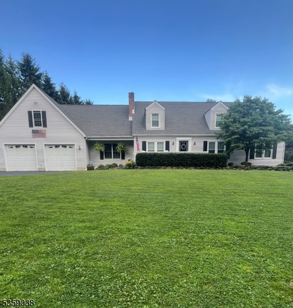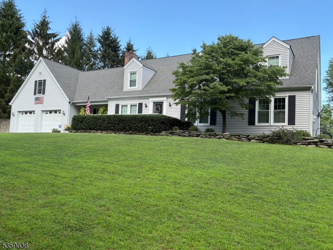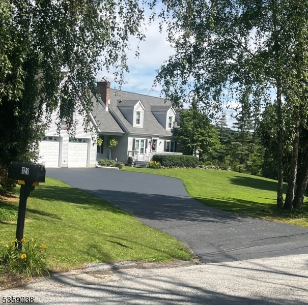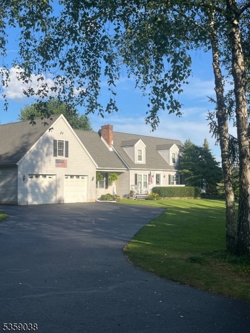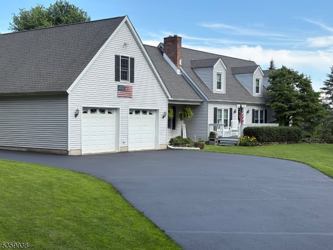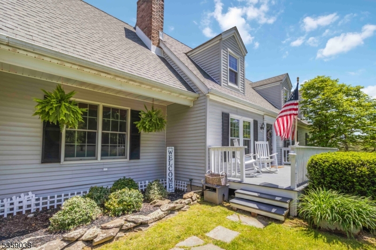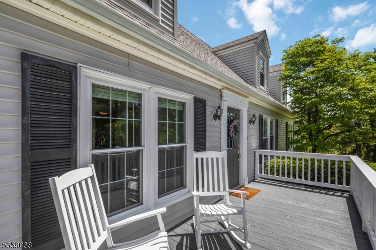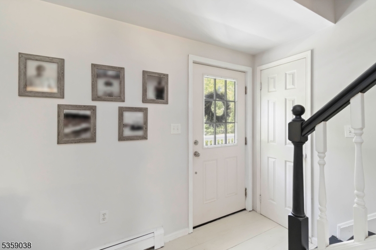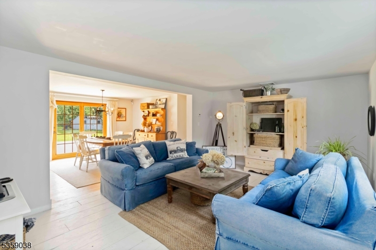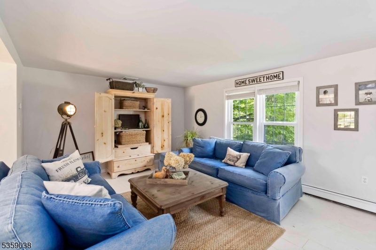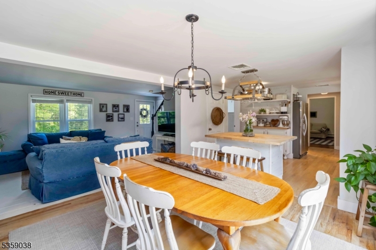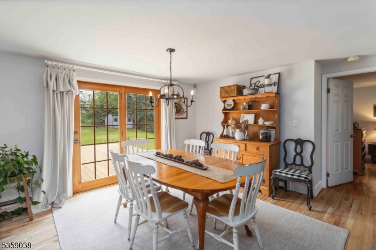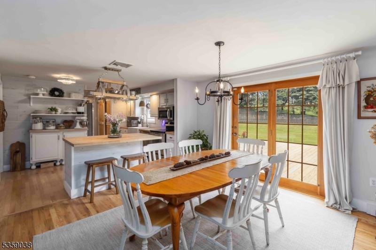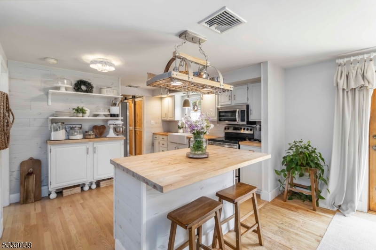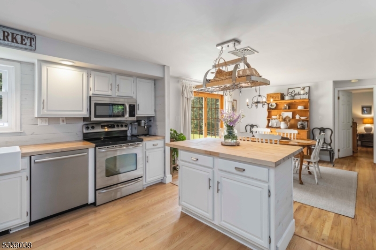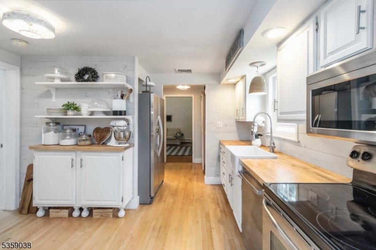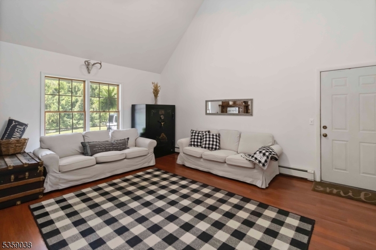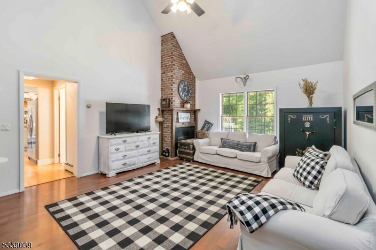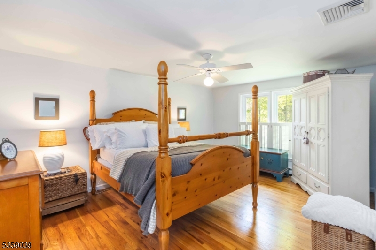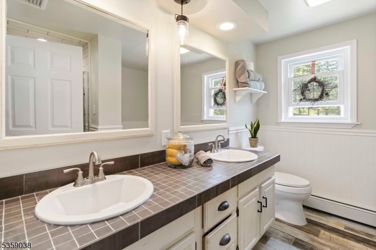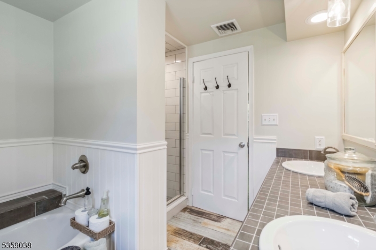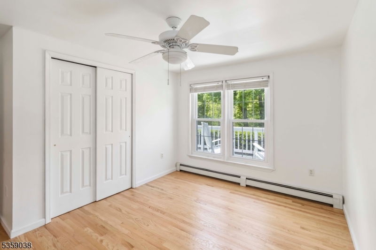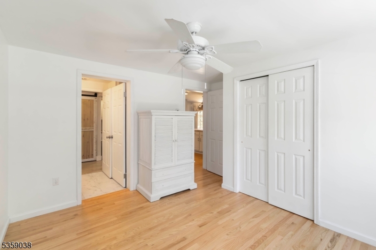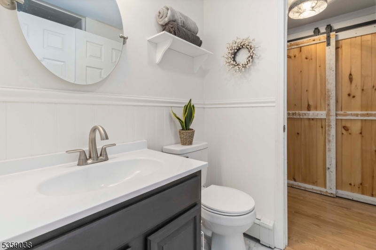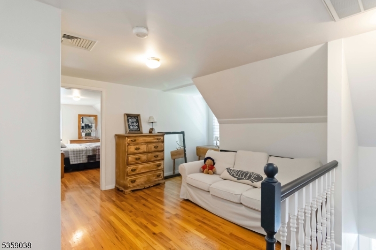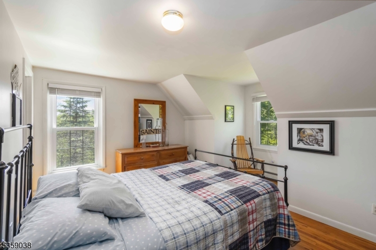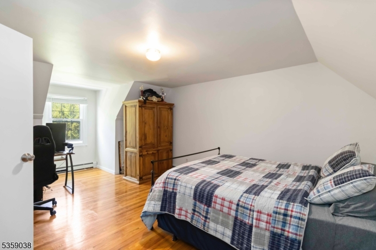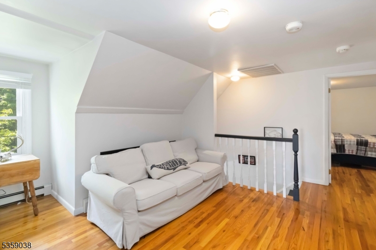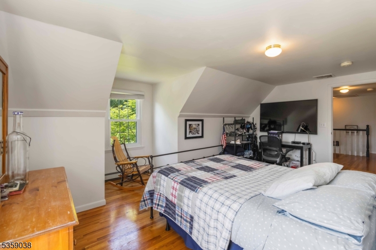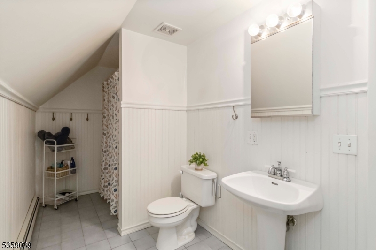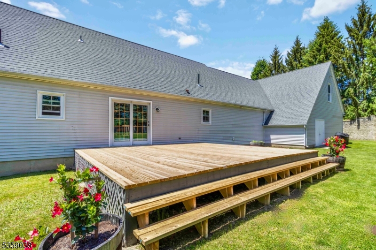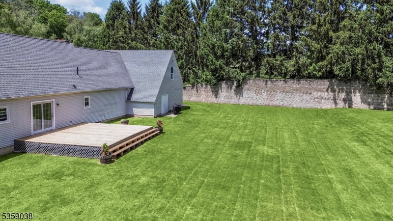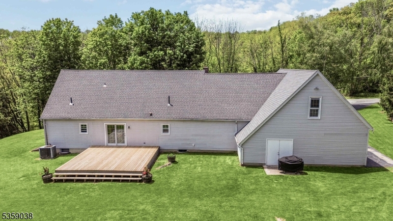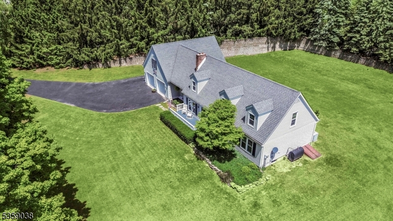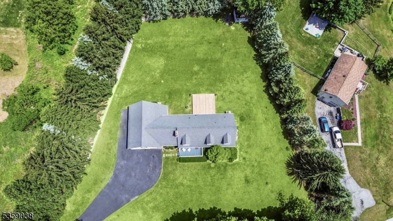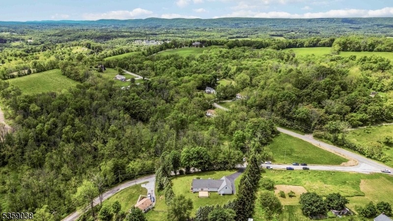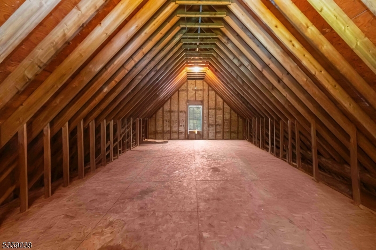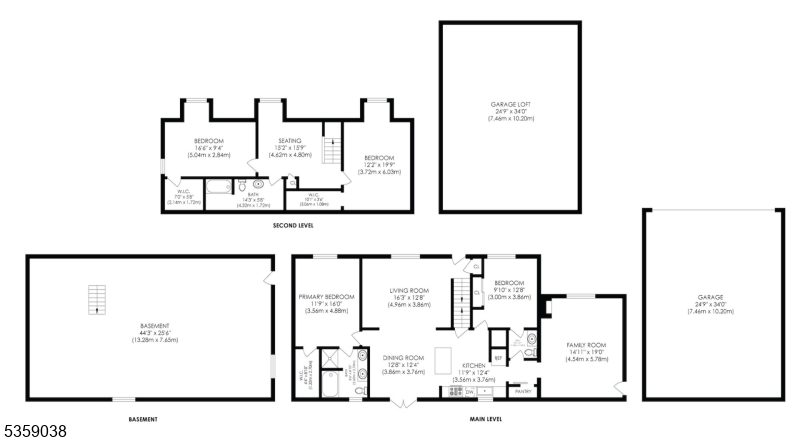127 Layton Rd | Wantage Twp.
Welcome to this beautifully maintained and expanded Cape Cod, set on a full acre of private, park-like property in picturesque Sussex County. This warm and inviting home seamlessly blends classic charm with modern flexibility, offering 4 spacious bedrooms, 3 full baths, and a layout designed for both comfort and versatility. Step inside from the charming front porch to find sunlit interiors featuring gleaming hardwood floors, a generous living room with picture windows that frame the lush grounds, and a beautifully styled country kitchen with butcher-block countertops, stainless steel appliances, a pantry, and a center island with breakfast bar. Just beyond, the expansive family room impresses with vaulted ceilings and a dramatic exposed brick accent wall. The main level offers a serene primary suite with walk-in closet a primary bath with dual sinks, a soaking tub, and a stall shower. A 2nd bedroom with its own private en-suite bath also sits on the main floor, offering ideal space for guests. Upstairs 2 additional bedrooms, both with WIC, a full bath, and a cozy sitting nook. The attached 4-car garage includes a massive unfinished loft with endless potential for a studio, gym, or retreat. Outdoors, enjoy a large deck, mature trees, and open yard space. Just minutes to Mountain Creek Resort, Crystal Springs, golf, lakes, trails, water parks, shopping, schools, and highways?this home offers country living with unbeatable recreation and convenience. GSMLS 3965340
Directions to property: FROM NJ 15N ONTO COUNTY RD/ROSS CORNER SUSSSEX RD. LEFT ONTO MILL ST. RIGHT ONTO WANTAGE SHOOL RD. R
