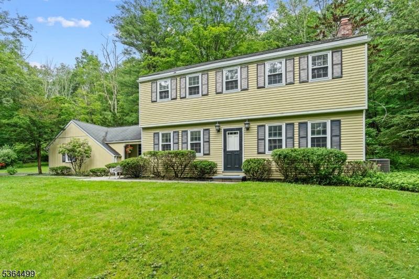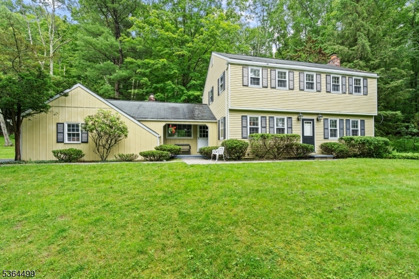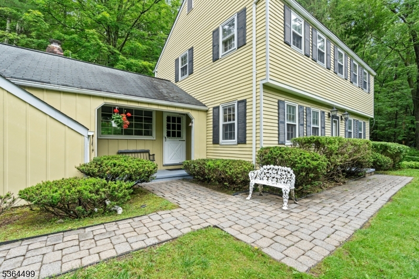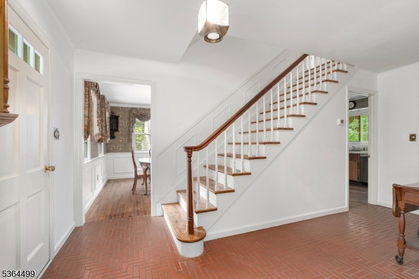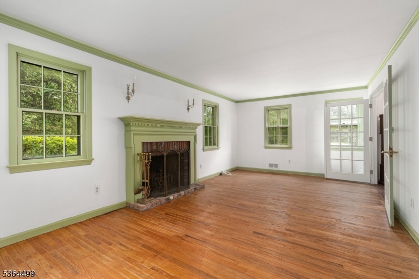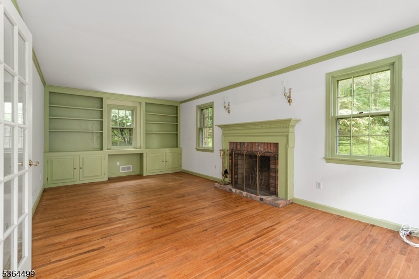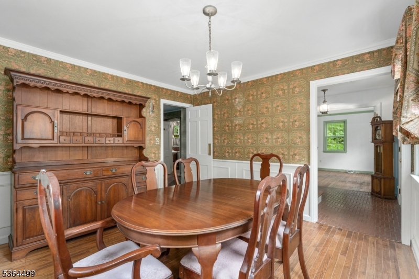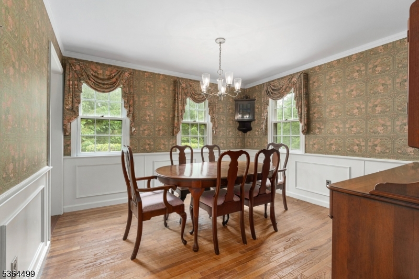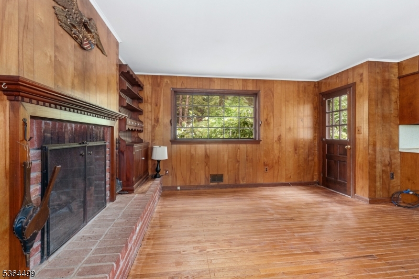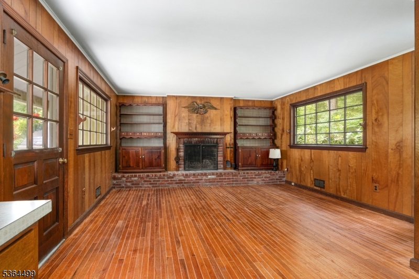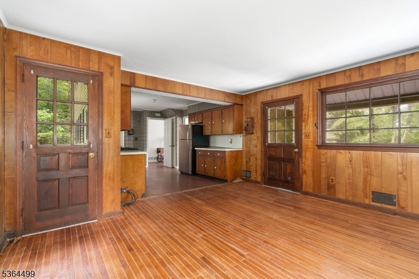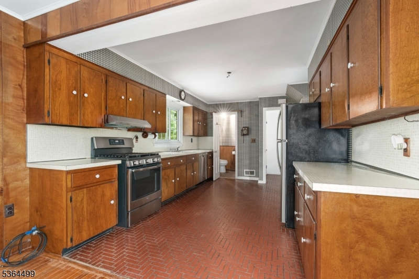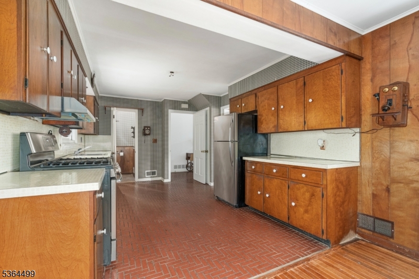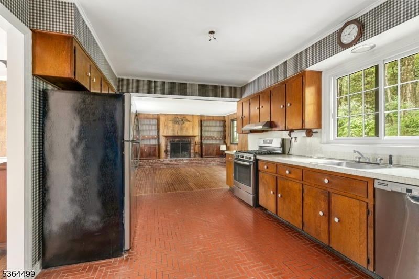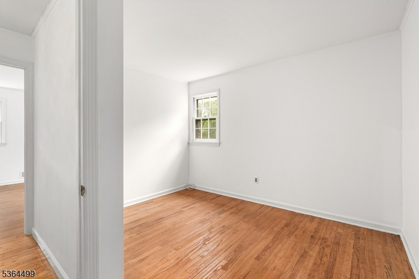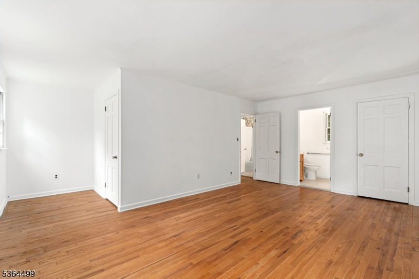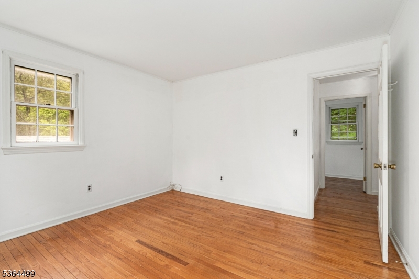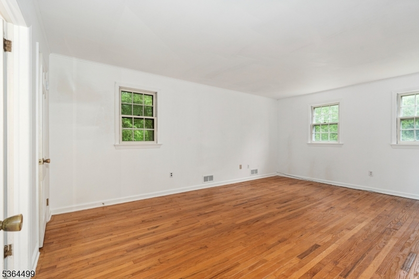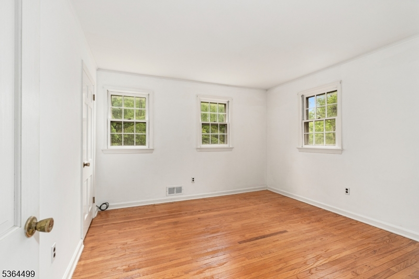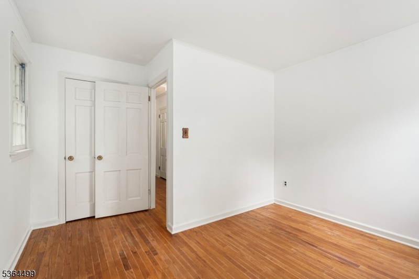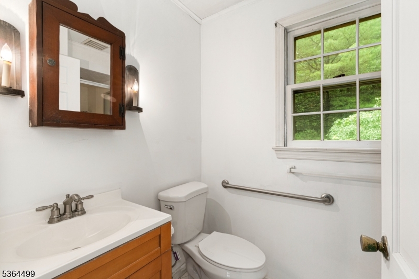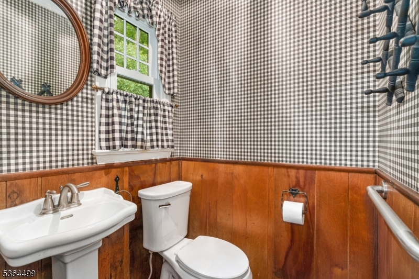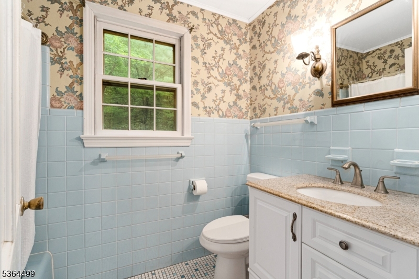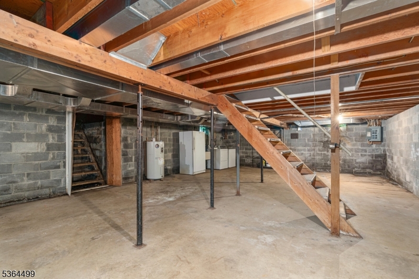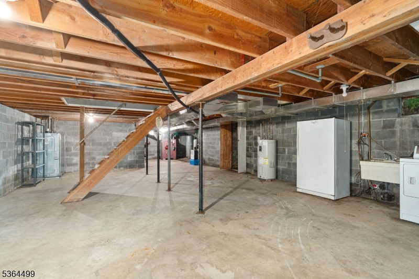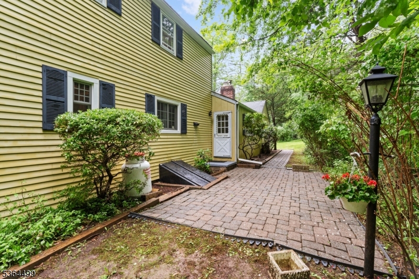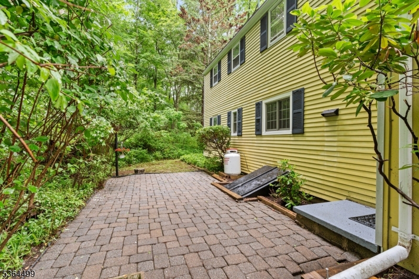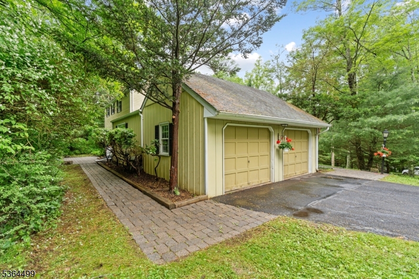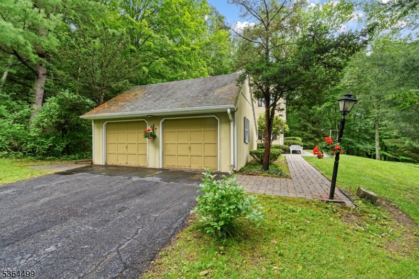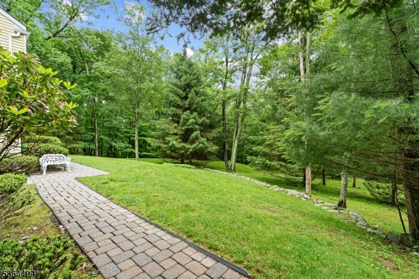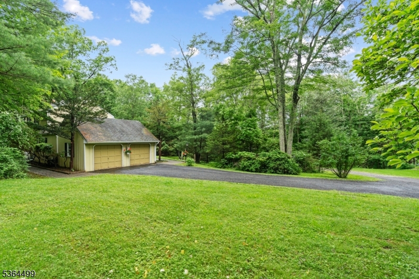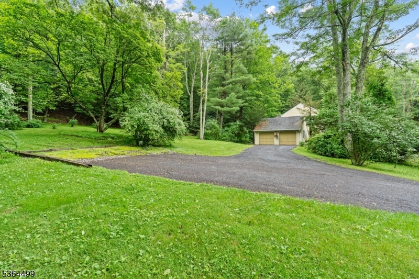20 Central School Rd | Wantage Twp.
Welcome to this lovely Center Hall Colonial in a private setting. Situated on 2.6 beautifully landscaped acres which backs up to parkland. This truly charming home offers quiet comfort while only minutes from Route 23. The main door opens to a large foyer. There are hardwood floors throughout and antico tile in the kitchen and foyer. French doors open to the large living room furnished with built-in bookcases and a stunning fireplace. To the left of the foyer is the formal dining room tastefully decorated in Early American style which leads to the kitchen. The most inviting room is the "keeping room", a family room warmly paneled with built-in bookcases and a brick fireplace. A half-bath off the kitchen completes the first floor. The center staircase leads to the bedrooms with plenty of windows, light and airy. The spacious primary bedroom includes an en suite with a full bath. Two other bedrooms offer plenty of space with another full bath. All bedrooms provide a wonderful view of the surrounding greenery. Additional highlights include a two-car garage, a full basement with potential and central air conditioning. The grounds are nicely maintained with mature trees and plenty of open space for play or relaxation. This is a rare opportunity to own a classic colonial home on a park-like property. Come visit! GSMLS 3968967
Directions to property: Route 23 North. Make a right on Central School Road (the street after Wantage School). The home is o
