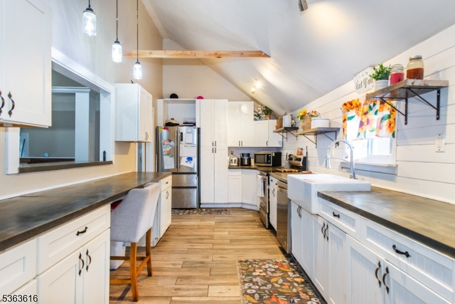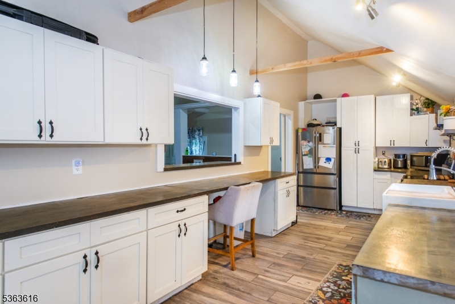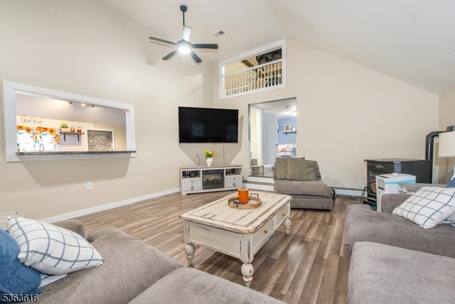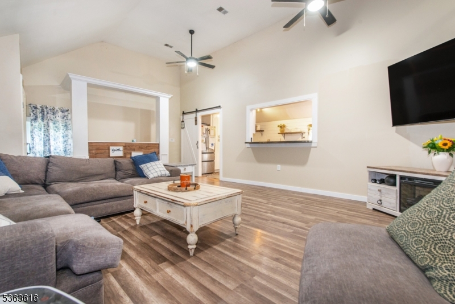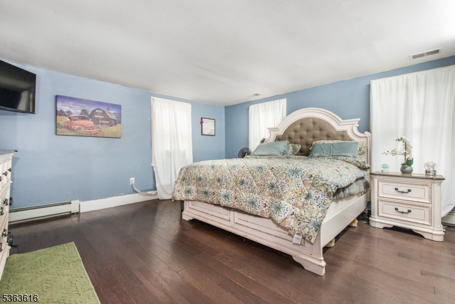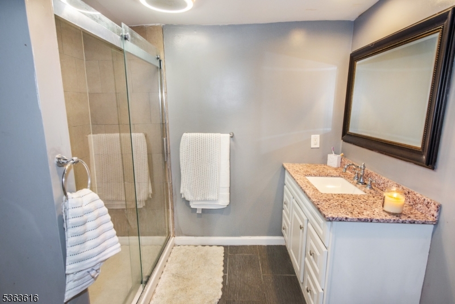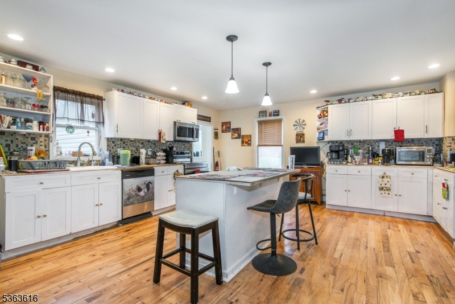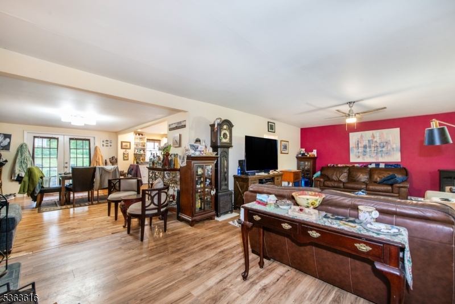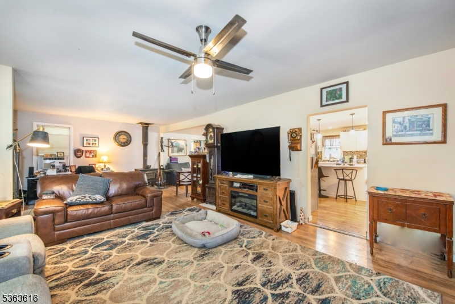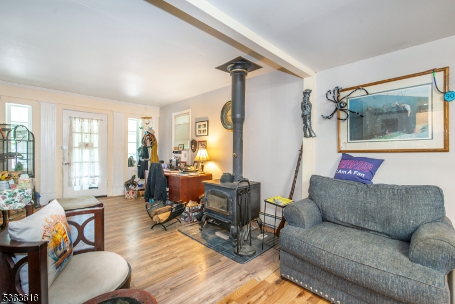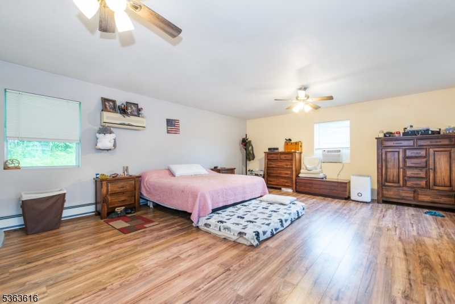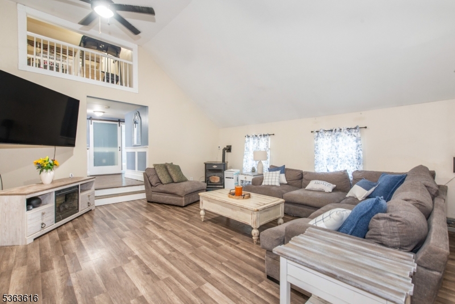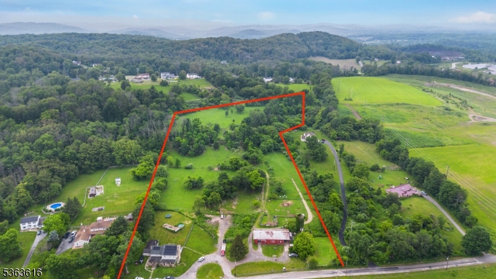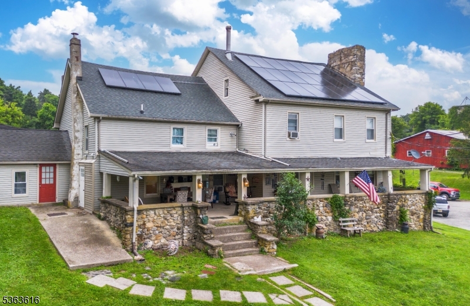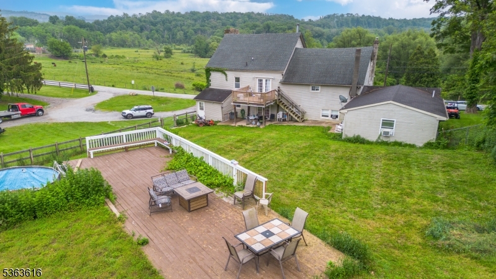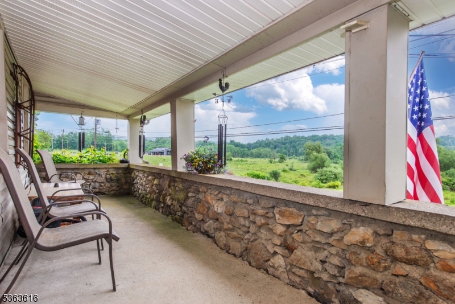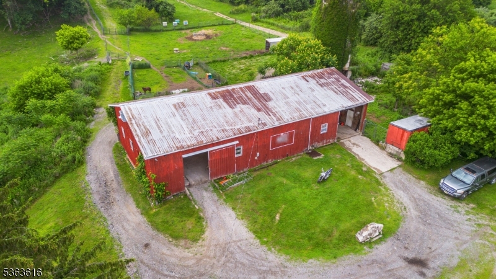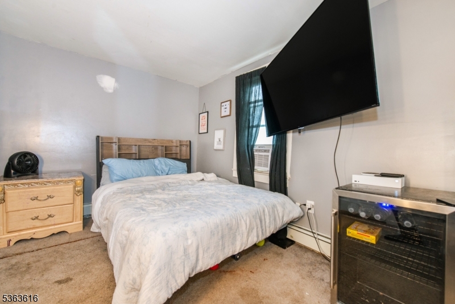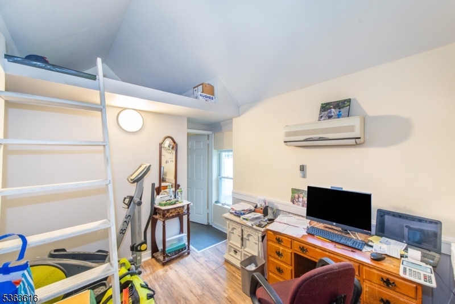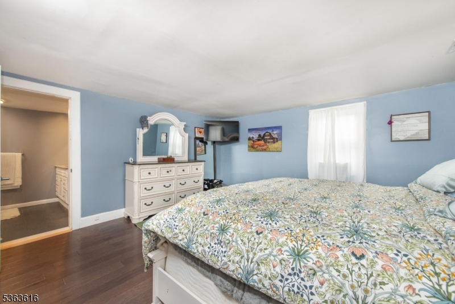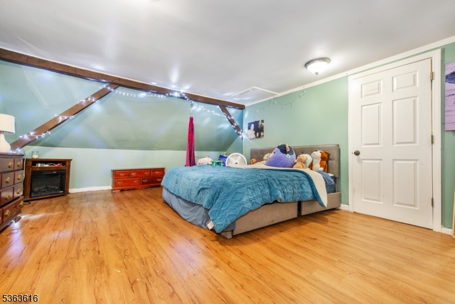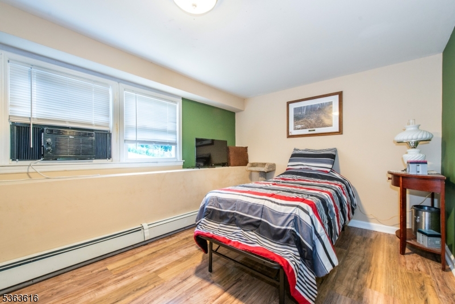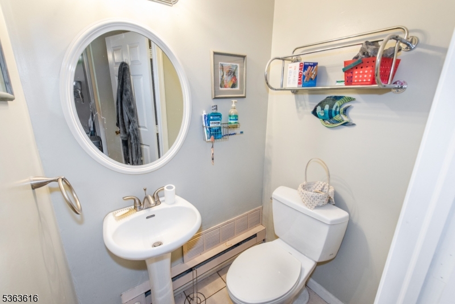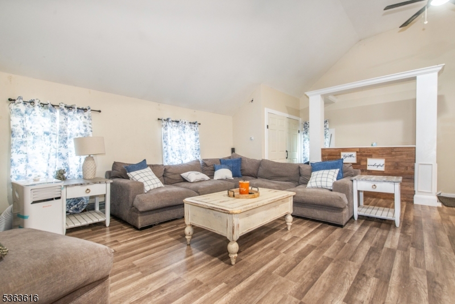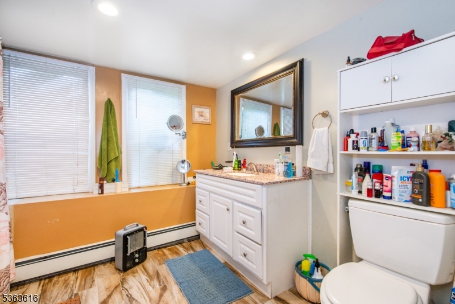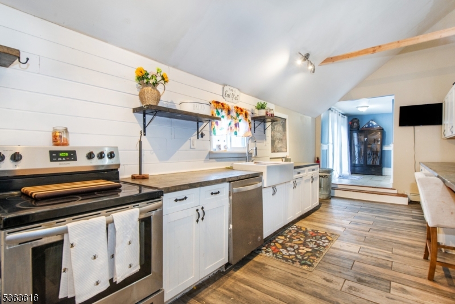42 Pond School Rd, 2 | Wantage Twp.
Welcome to 42 Pond School Road - a stunning 13.06-acre countryside estate that offers space, sustainability, and versatility. This impressive 4,790 SQFT residence features a mother-daughter style layout with two distinct units with separate electric meters, perfect for hosting friends or rental income. The acreage is farm-assessed, offering massive property tax savings. Livestock can be included. Enjoy peace of mind and energy savings with a solar + battery system by Sunnova (10.25 kW + 27 kWh backup), paired with a 25-year transferable warranty and estimated 85% utility offset. The residence is powered by a Buderus boiler (installed 2017) arguably one of the highest-quality & most efficient boilers made, fueling 5-zone hot water baseboard heat. The home also features two pellet stoves and a wood-burning stove for cozy winters and even more utility cost savings. Outside, you'll find a massive two-bay barn (70x50 and 40x50) with horse stalls, 2 new 200-amp electrical services, and multiple livestock-ready outbuildings. The land is fully fenced, gated and connected for livestock rotation. A well system and UV filtration are part of the water supply, with indications of a natural spring on property as well. Other features: new roof (2021), dual 200-amp electric service, large entertaining deck (20x60), above-ground pool & a scenic view of privately owned land across the road. A dream home for homesteaders or anyone seeking space and self-sufficiency. GSMLS 3969647
Directions to property: Rt. 23 to Pond School Rd. - behind Delta Car Wash / Cow Patty's Restaurant
