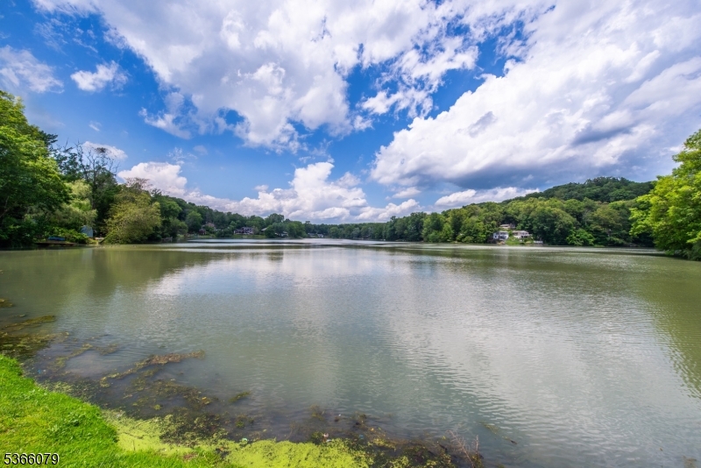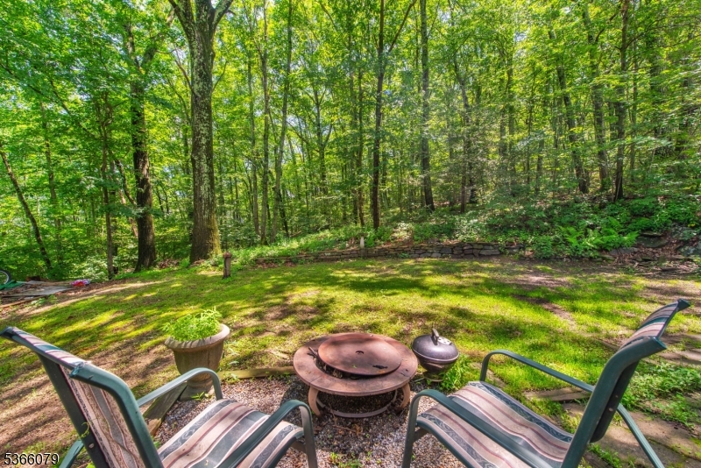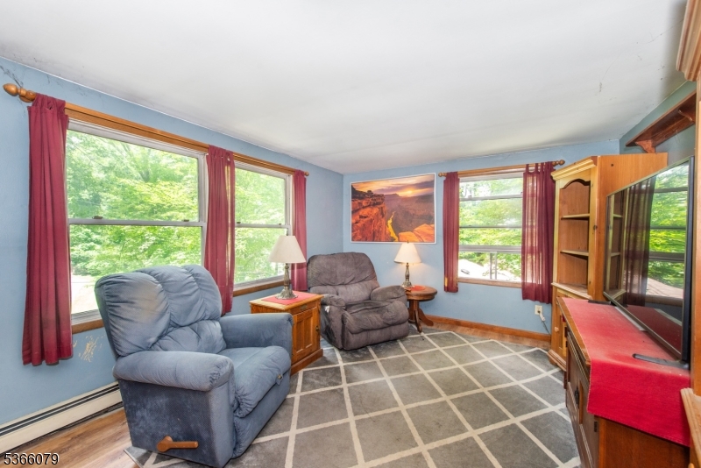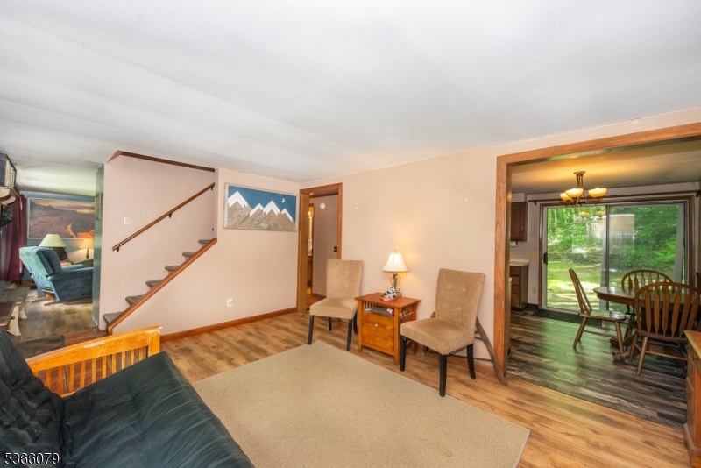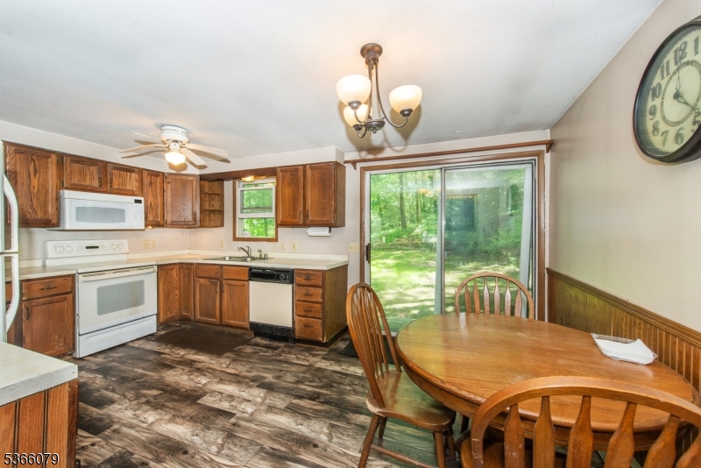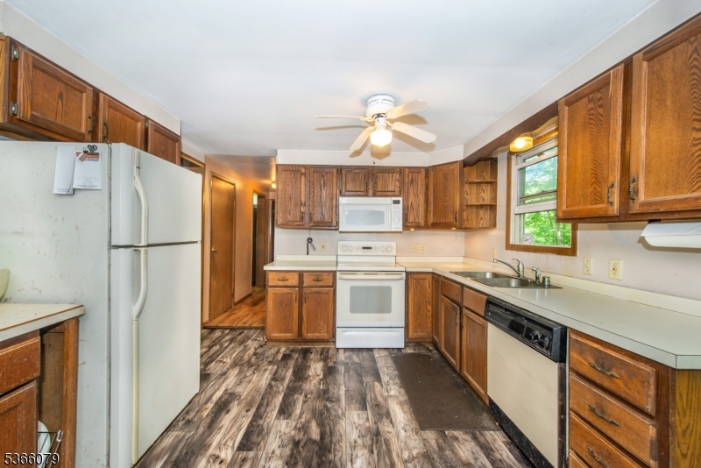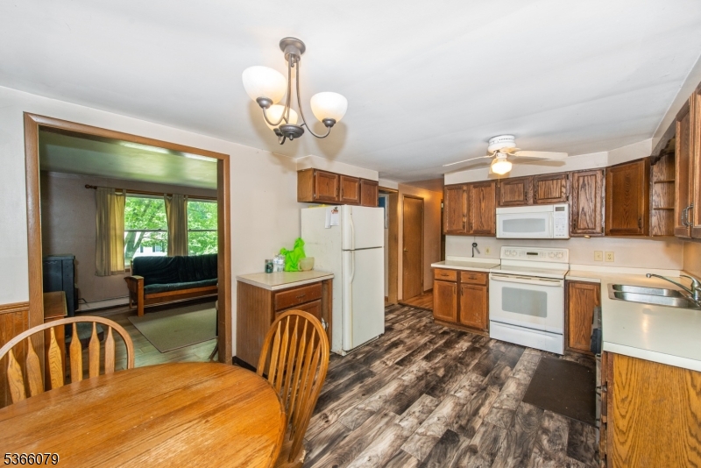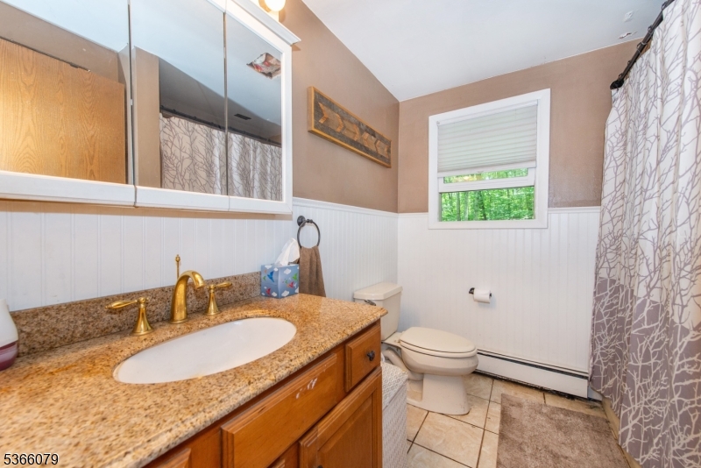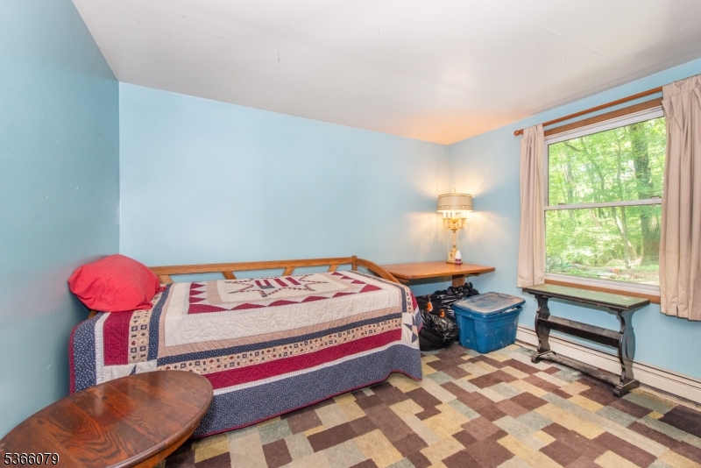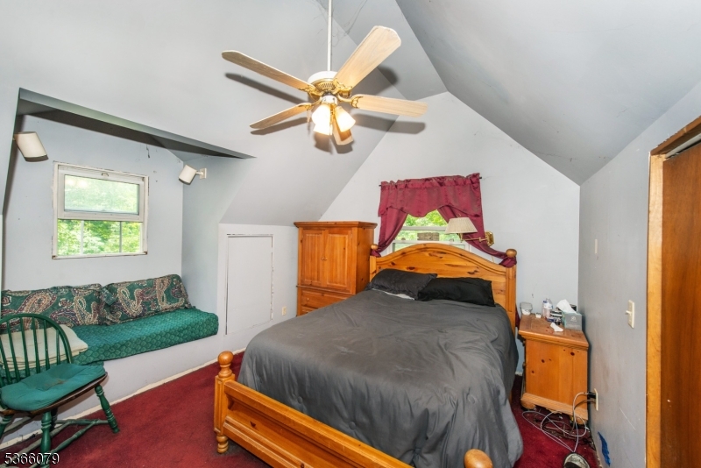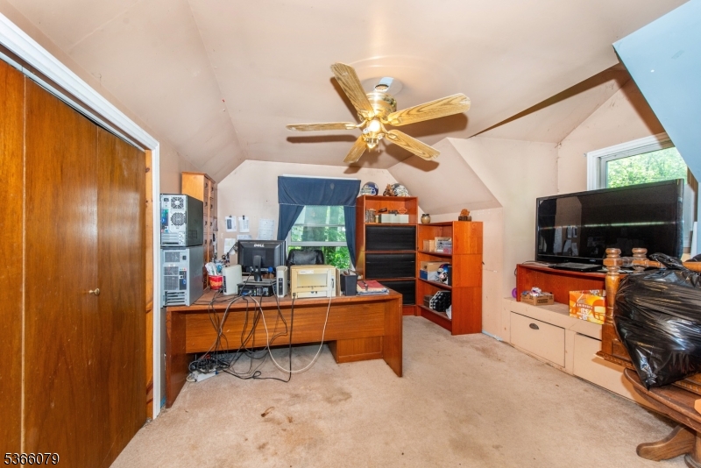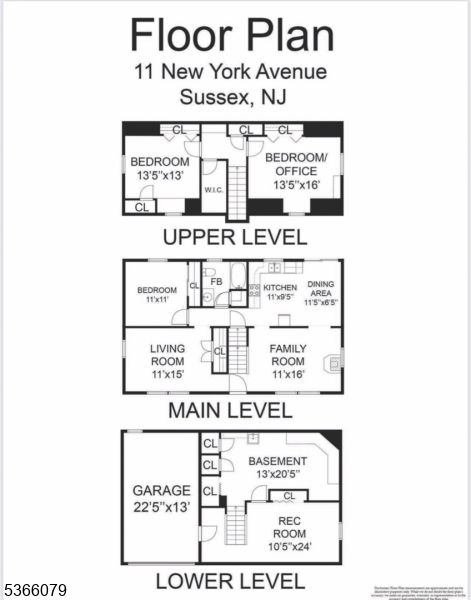11 New York Ave | Wantage Twp.
*LAKE HOUSE* NESTLED BENEATH THE PINES IN A BUCOLIC COMMUNITY 1 BLOCK FROM THE WATER IS THIS PICTURESQUE CAPE COD HOME! BUILT IN 1990 FEATURING: 1ST FLOOR BEDROOM, EAT-IN KITCHEN WITH SLIDER LEADING TO PATIO, PRIVATE BACK YARD, NEW ABOVE GROUND OIL TANK, PELLET STOVE, PARTIALLY FINISHED WALK-OUT BASEMENT, ROUGH PLUMB FOR 2ND BATH, ATTACHED GARAGE & NO HOA FEES! ENJOY CATCH & RELEASE FISHING, NON-GAS ENGINE BOATING, PICNIC AREAS & NEWLY UPDATED BASKETBALL COURTS! MINUTES TO SHOPPING, RESTAURANTS, GREAT GORGE SKI AREA, MOUNTAIN CREEK WATERPARK, CRYSTAL SPRINGS GOLF RESORT, WINERIES, FARM TO TABLE STANDS, APPLE PICKING, HIGH POINT STATE PARK, SUSSEX AIRPORT, ANTIQUING, HIKING & HORSEBACK RIDING! GSMLS 3970365
Directions to property: NORTH SHORE DRIVE TO LEFT ON NEW YORK AVENUE.
