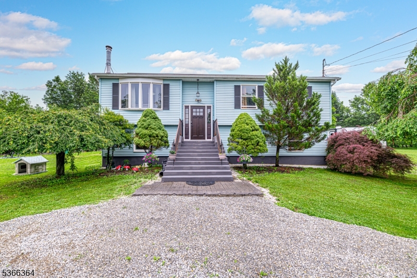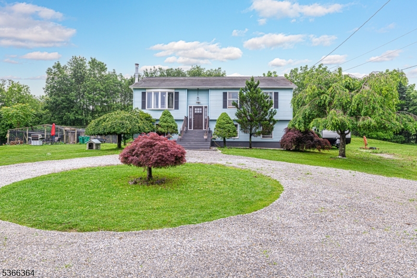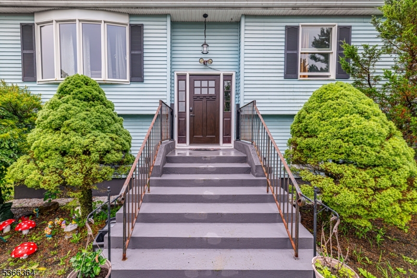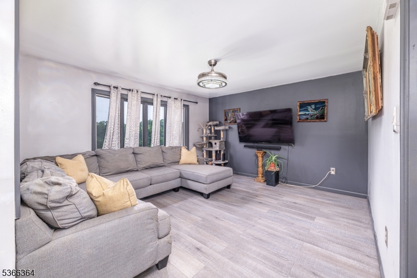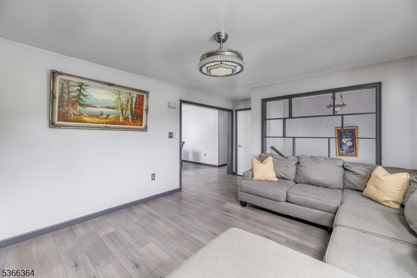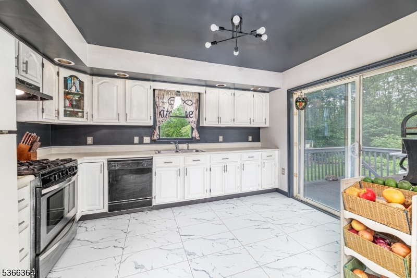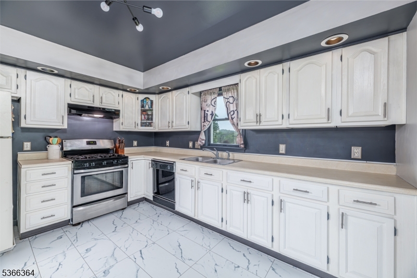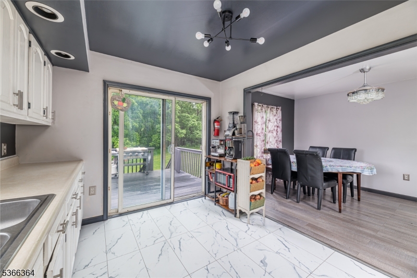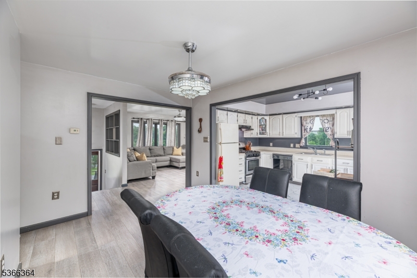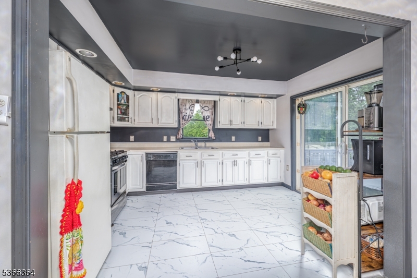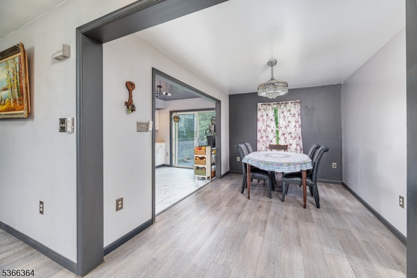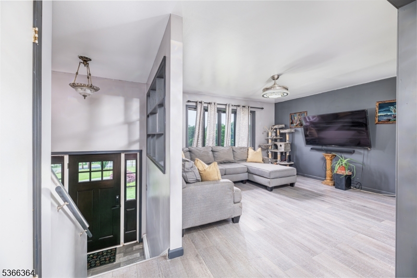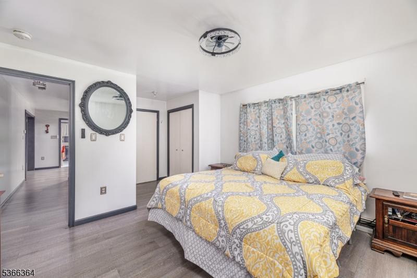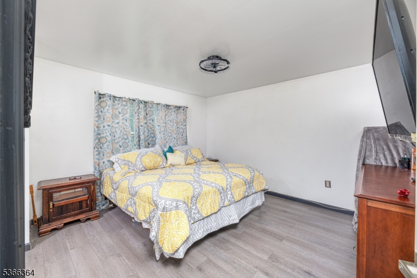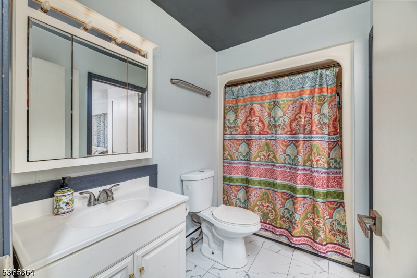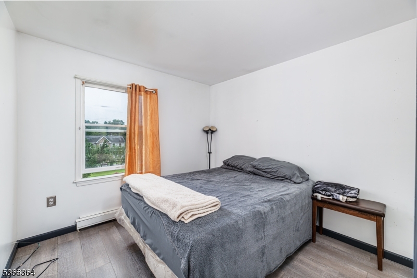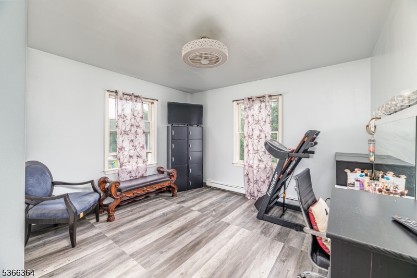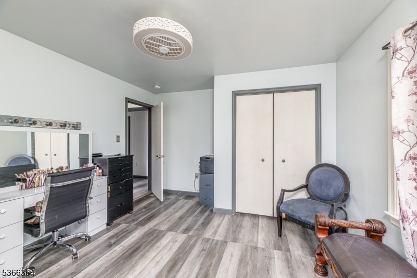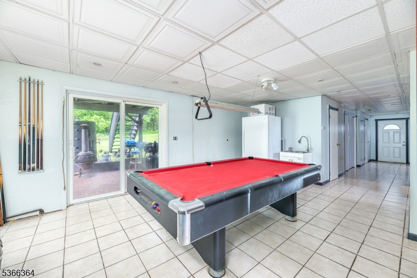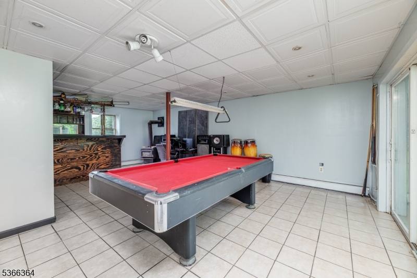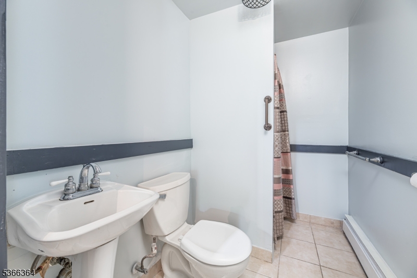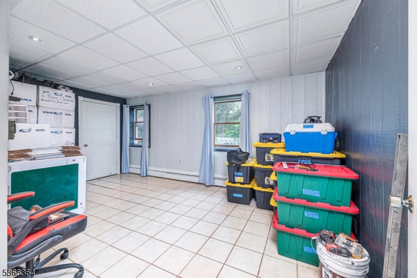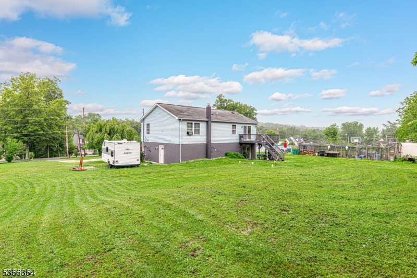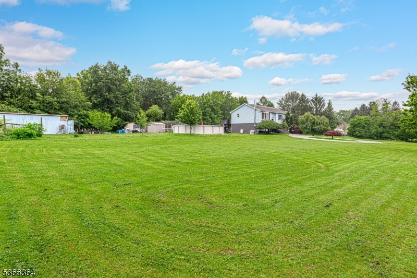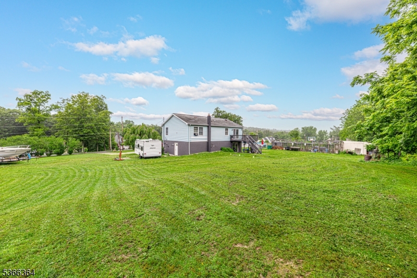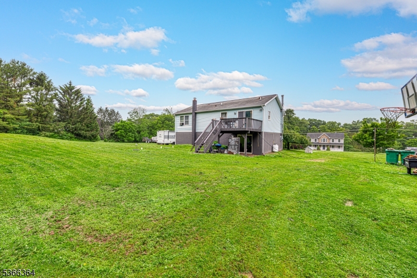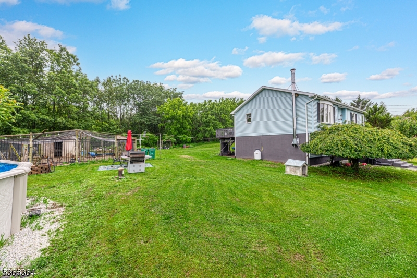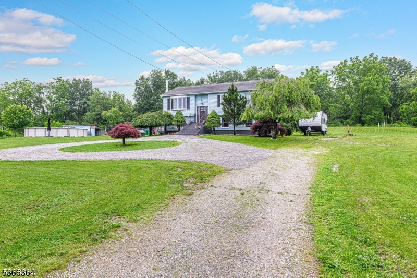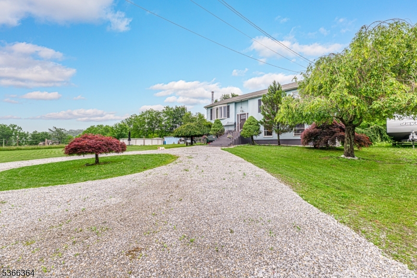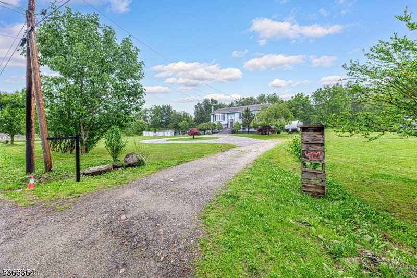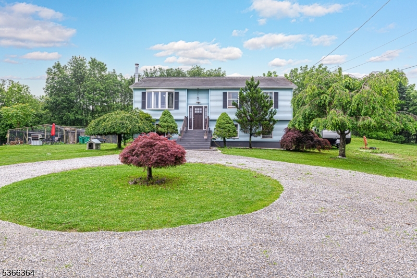24 Beemer Rd | Wantage Twp.
PRIVATE CORNER LOT ! This large bi-level offers over 2300 square feet of living space on 2.40 sprawling acres. A deck off the kitchen is convenient for grilling or entertaining. Updated Luxury Vinyl Plank flooring on main level. The Primary Bedroom has plenty of storage with two closets. Family Room has built-in bar, newer woodstove, and walks out to the patio. Huge lower level Den could possibly be used as a 4th bedroom. Generator hookup powers entire house. Outside, enjoy your above ground pool and fruit-bearing cherry, peach, pear and fig trees ! Huge chicken coop. Store outdoor equipment in the large 40 foot storage trailer. Close to High Point State Park for hiking and camping, but also minutes away from downtown Sussex shopping and restaurants. So many possibilities... Make this home your own today ! GSMLS 3970649
Directions to property: Rt 23 to Unionville Rd. Right onto Rose Morrow Rd. Left onto Beemer Rd. Home #24 on Right.
