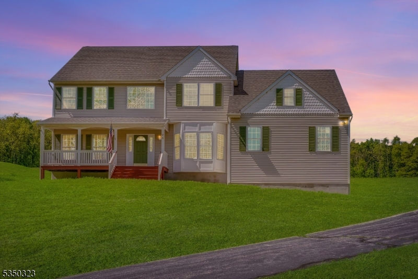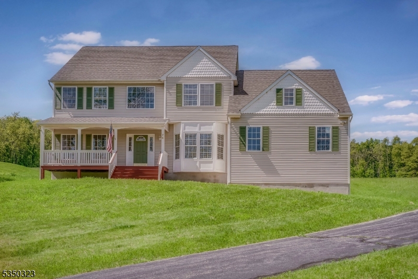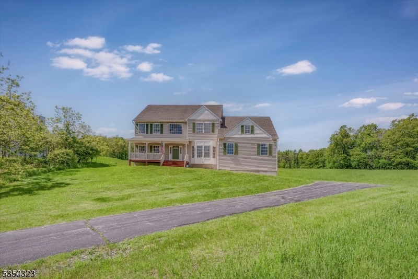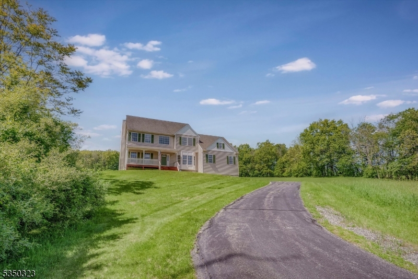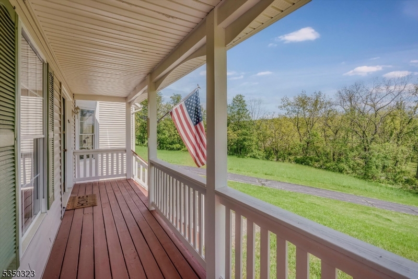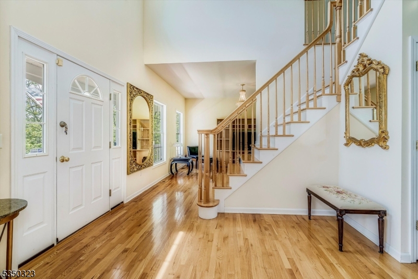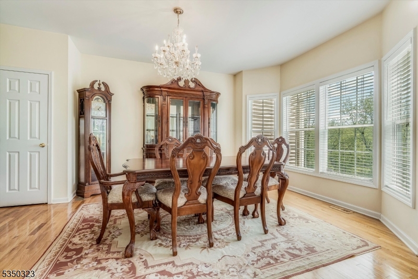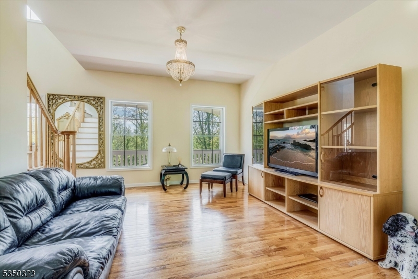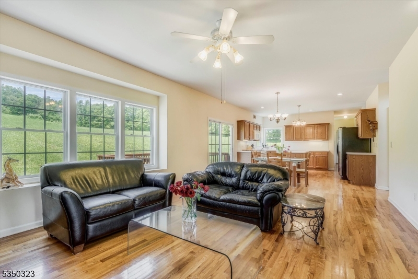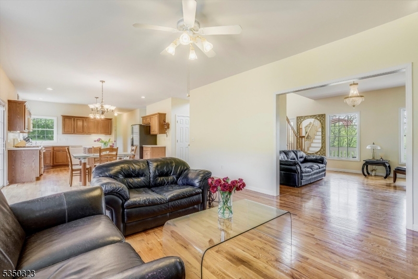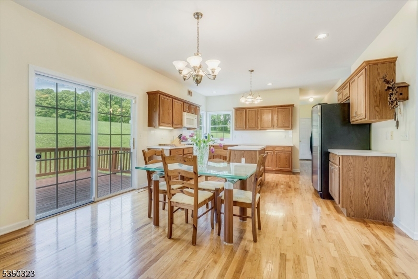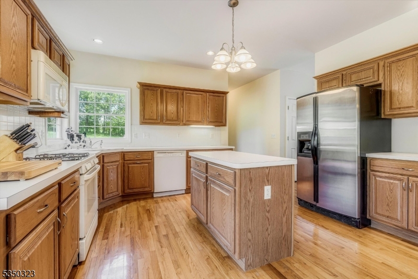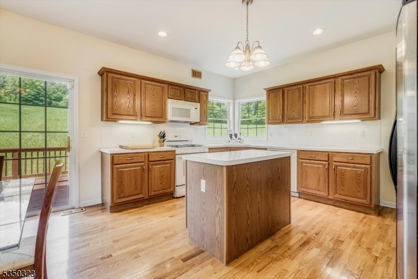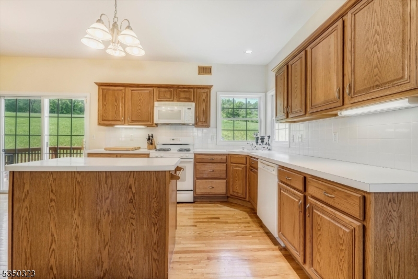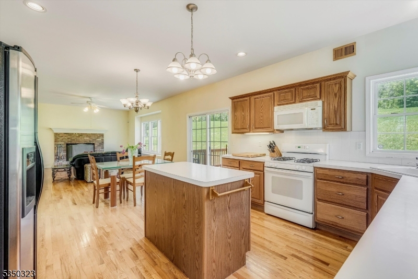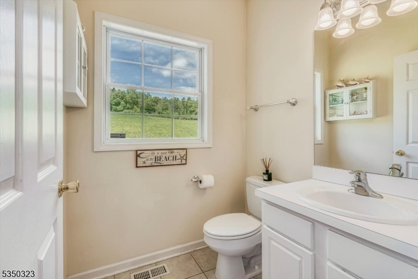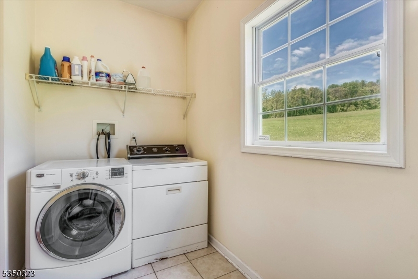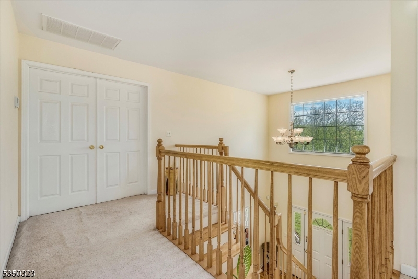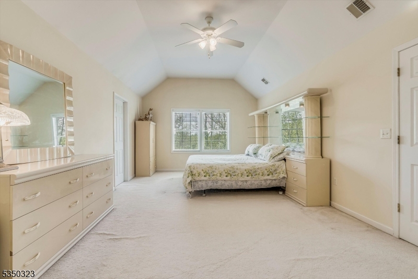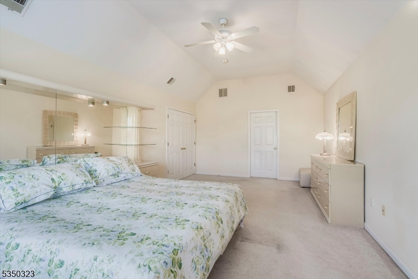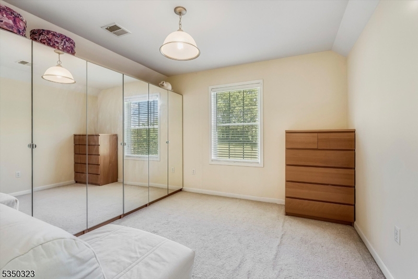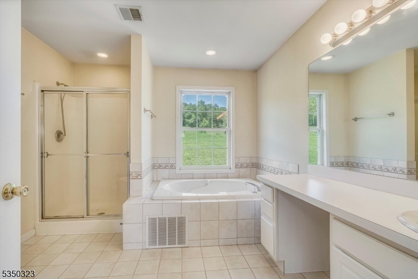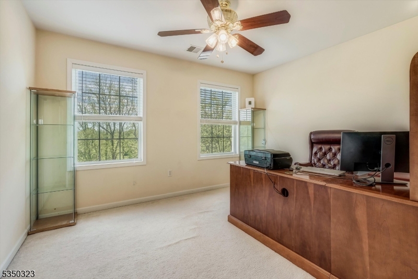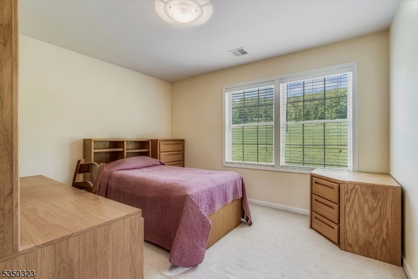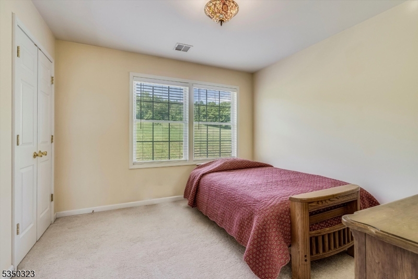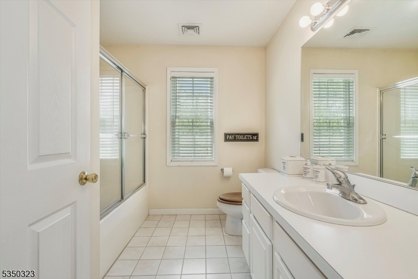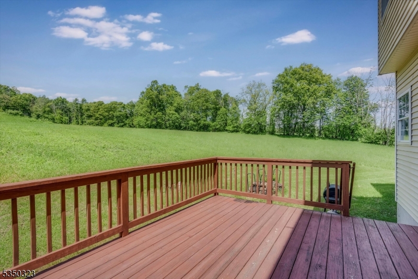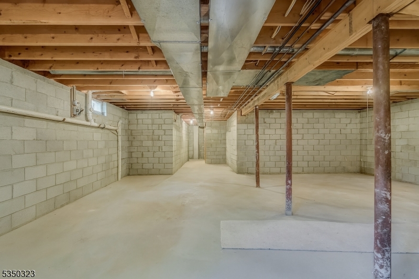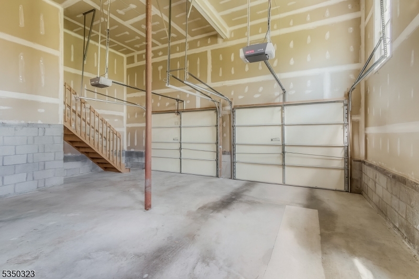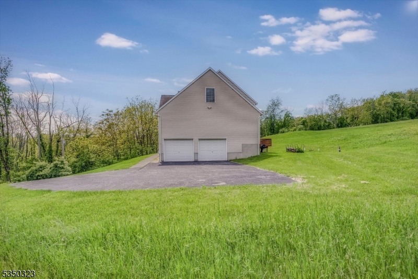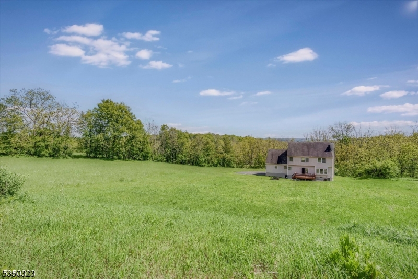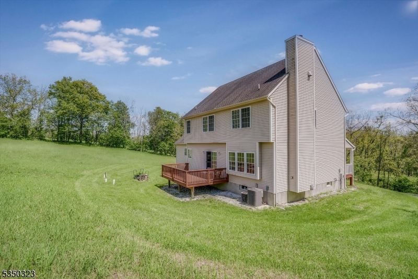74 Rose Morrow Rd | Wantage Twp.
Welcome to this move-in ready 4-bedroom, 2.1-bath Center Hall Colonial nestled on a picturesque knoll with sweeping mountain views. From the moment you step inside, you'll be greeted by a dramatic two-story foyer and gleaming hardwood floors throughout most of the first floor. The bright and inviting dining room features a beautiful bay window, flooding the space with natural light perfect for entertaining. The heart of the home is the open-concept kitchen and family room, complete with a cozy wood-burning fireplace that sets the scene for relaxing evenings. Upstairs, you'll find spacious bedrooms and thoughtfully designed baths, offering both comfort and functionality. Car enthusiasts or those in need of extra storage will love the oversized, on-grade, two-story garage ideal for a car lift or workshop space. Located just under an hour from the Catskills, the Poconos, or Woodbury Commons Shopping, and less than 15 miles from both Mountain Creek Ski Resort and Crystal Springs Spa, this home offers the perfect blend of serenity and convenience. Don't miss your chance to own this beautifully maintained home in scenic Wantage schedule your private tour today! GSMLS 3972234
Directions to property: Sally Harden to Rose Morrow to house number 74
