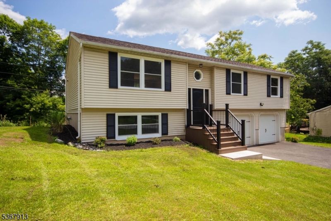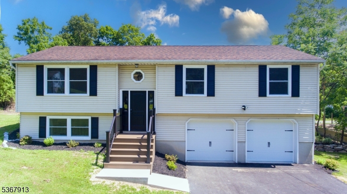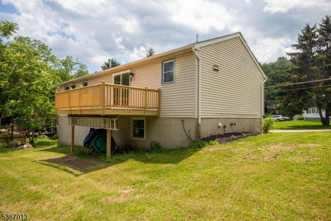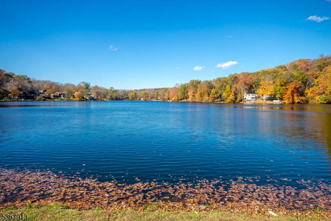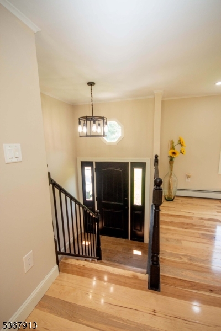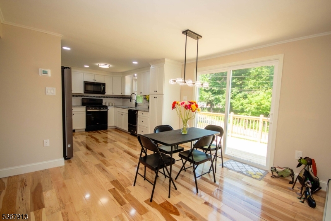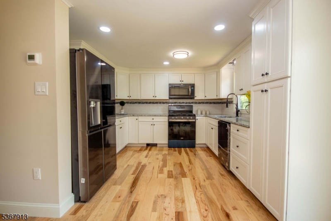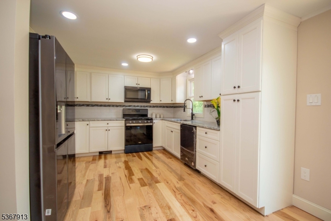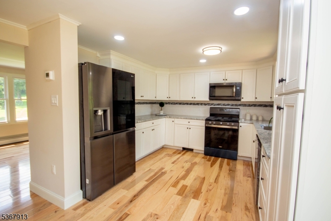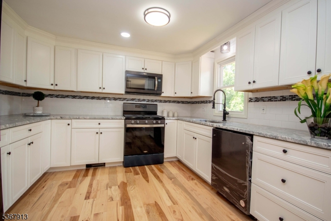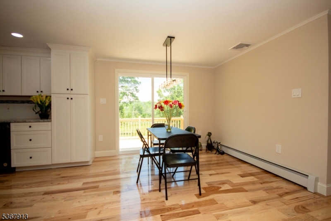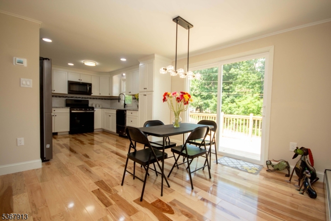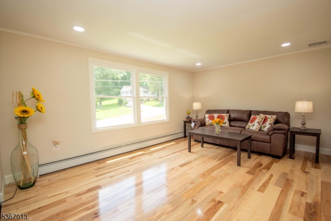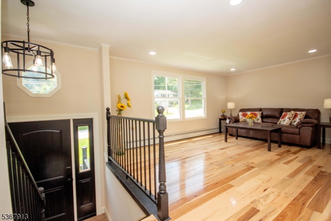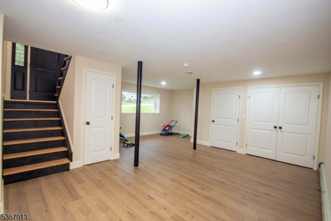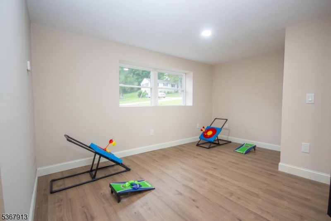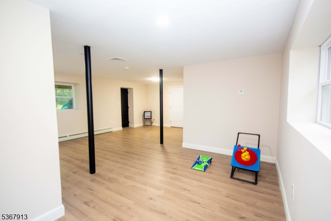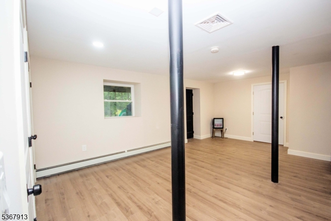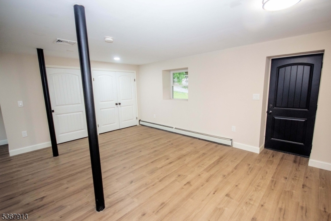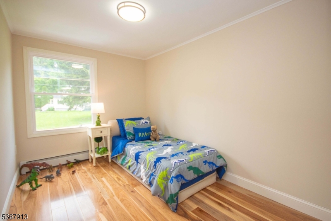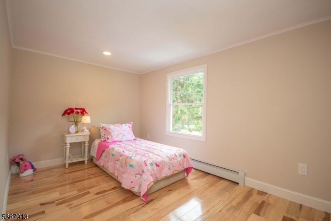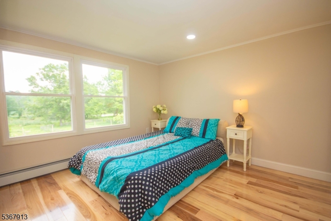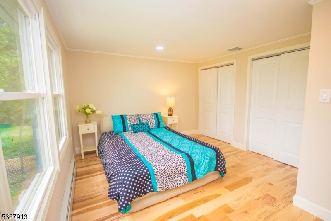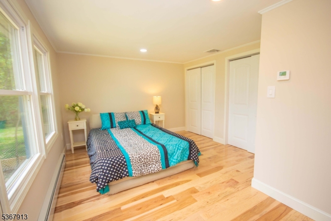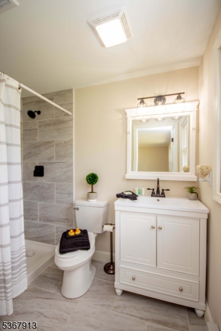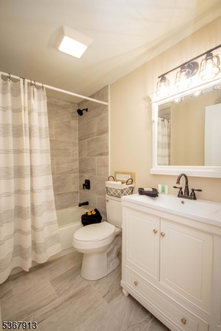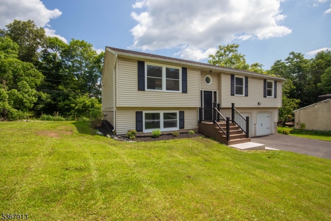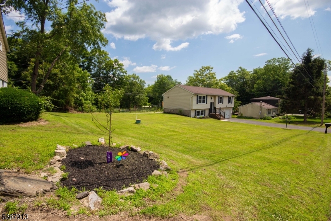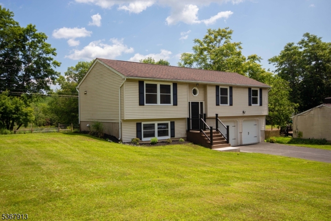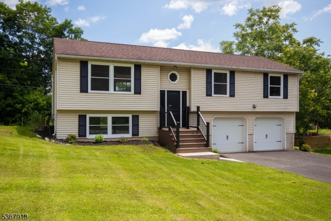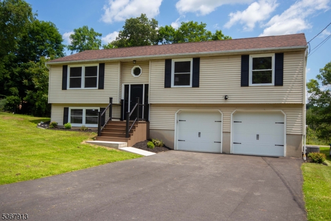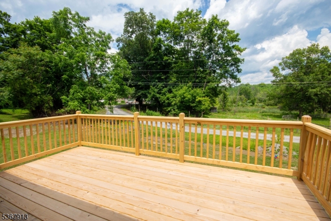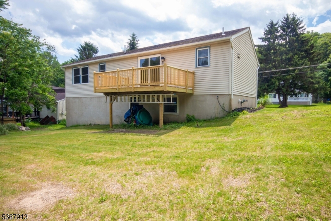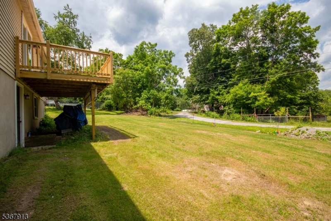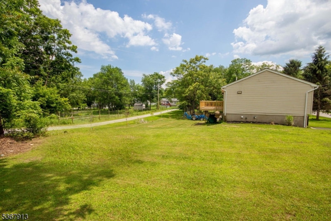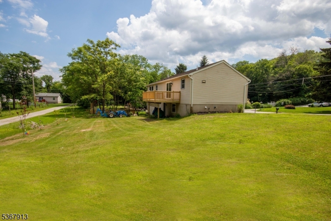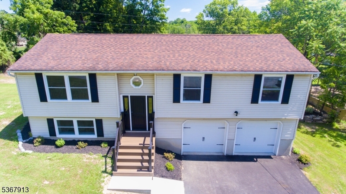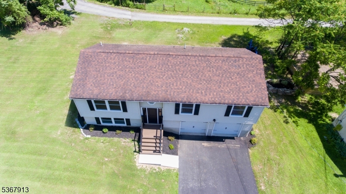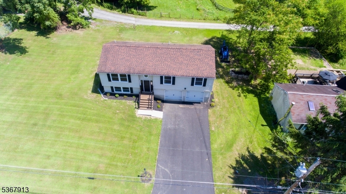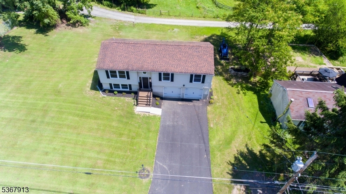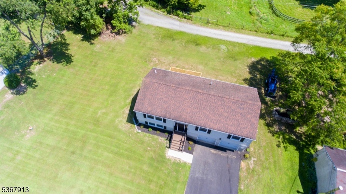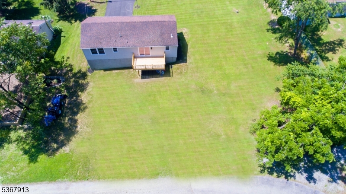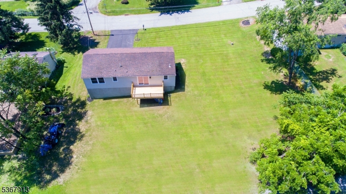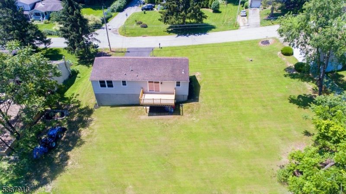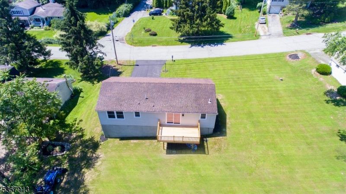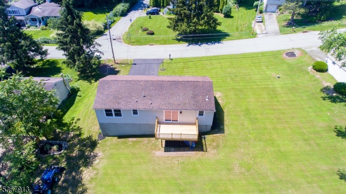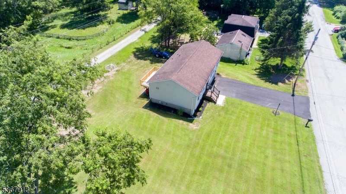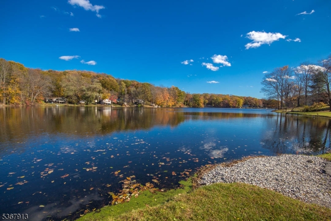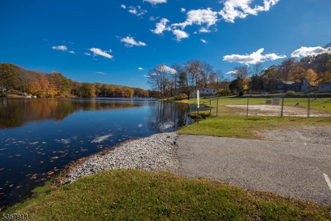18 Fernwood Rd | Wantage Twp.
Beautifully renovated 3 Bedroom 2 Full Baths a 2 Car Garage Bi-Level nestled on a park like double wide level lot on a dead-end street backed up to farmland. Featuring a spectacular kitchen with floor to ceiling cabinets accented with crown molding, granite countertops, built-in pantry, black stainless steel appliances and recessed lighting, Formal Dining Room with new slider leading out to a newly updated deck, formal Living Room with large picture windows, master bedroom with 2 double wide closets, an updated full master bath with a walk-in shower, 2 more bedrooms and another updated full bath on the first floor. Recessed lighting, Natural Hickory HW flooring throughout first floor. Lower level features a family room w/vinyl plank flooring, laundry room, utility room, door leading out to a quiet backyard, another door leading out to a 2-car garage. New windows, doors, flooring, lighting throughout, and newly paved double wide driveway. Enjoy hiking on nearby trails or even the Appalachian Trail, Waterfalls, Tubing down the Delaware River, biking, skiing, boating, fishing, hunting, horseback riding, water park, the zoo, or even the spa. Enjoy views from High Point State Park or Sunrise Mountain. Close to schools, deli's, grocery stores, shopping and restaurants. Great commuter location. For the discriminating purchaser who can appreciate exquisite detailing and design, this home is worlds apart from other homes available in the marketplace. "When only the best will do". GSMLS 3972418
Directions to property: Rt 23 to L-Libertyville Rd to L-Clove Rd to R-Fernwood
