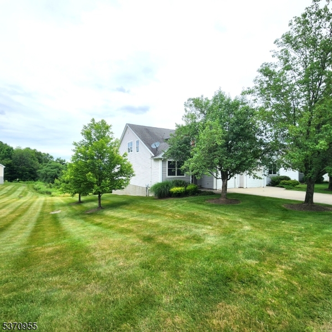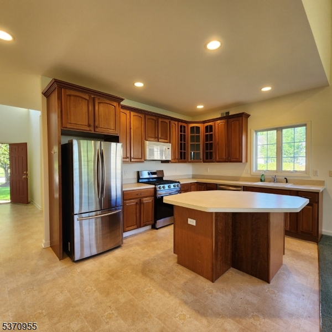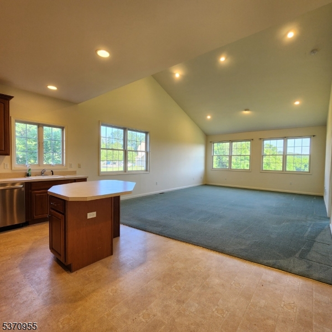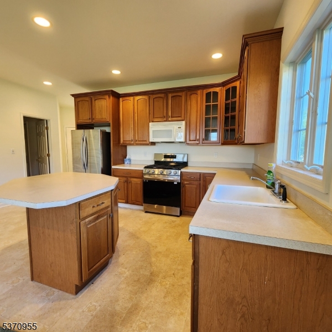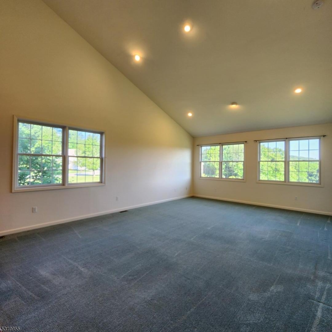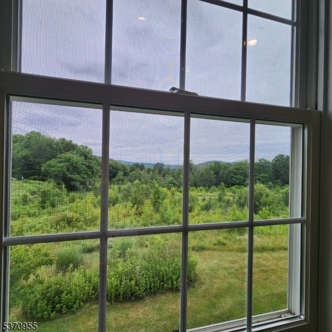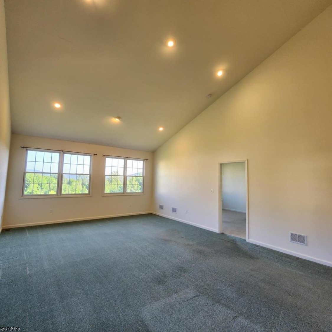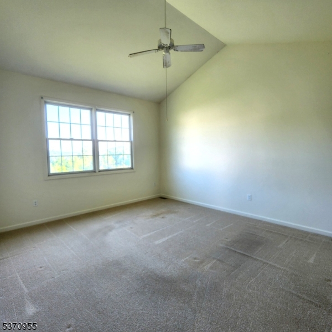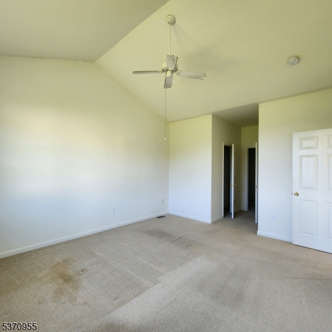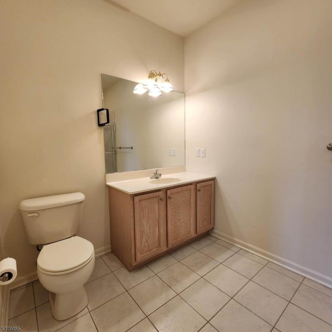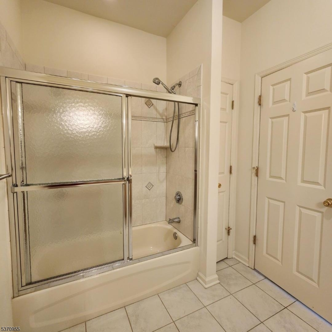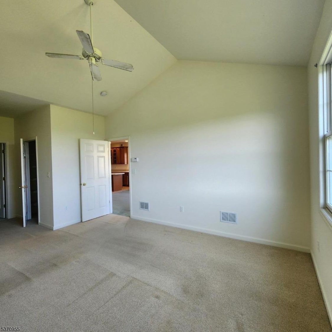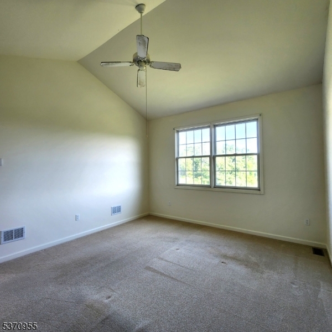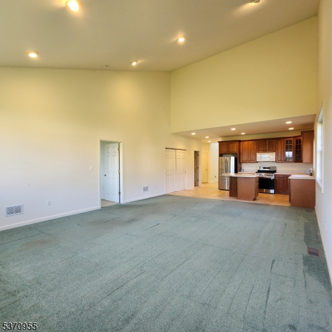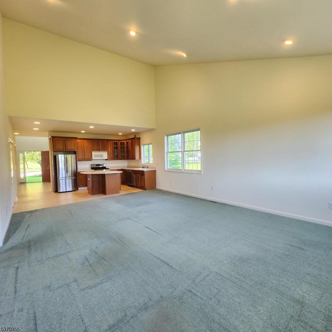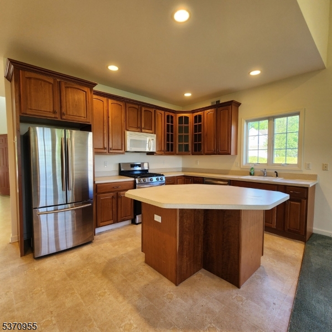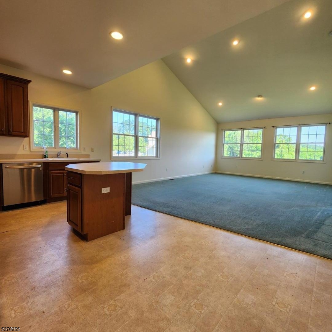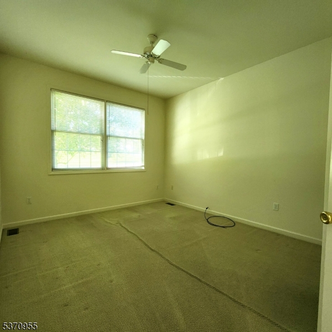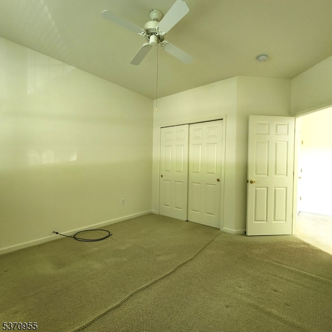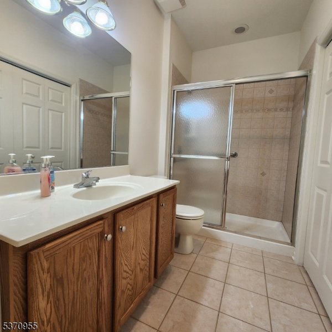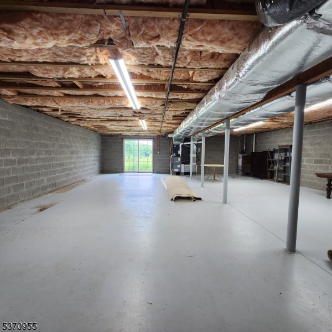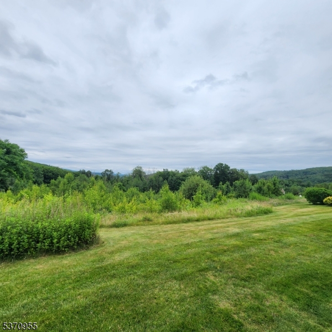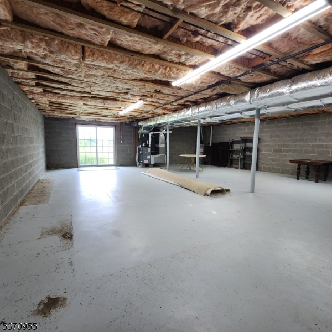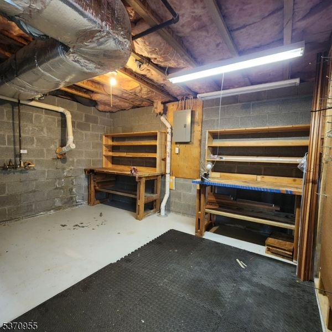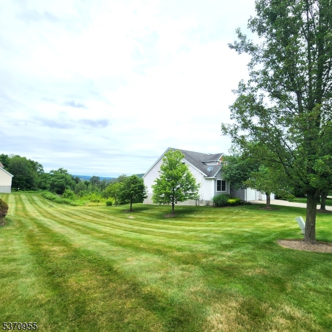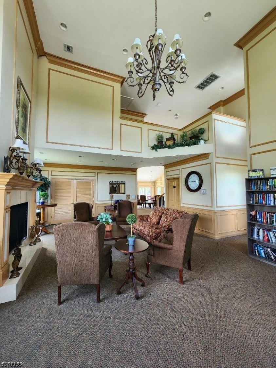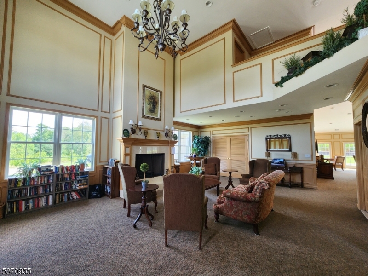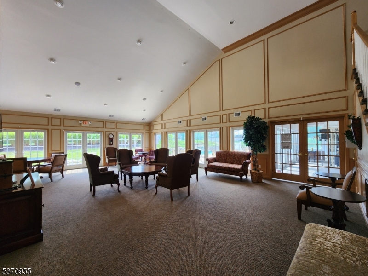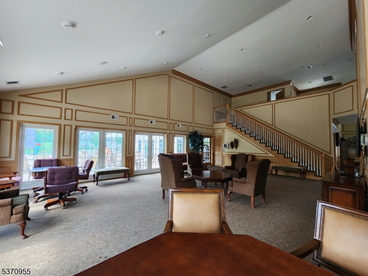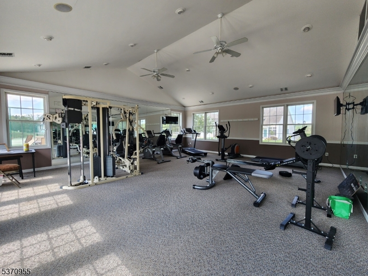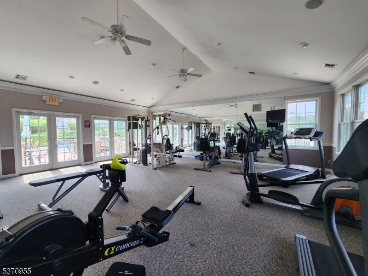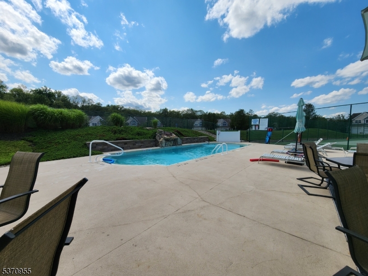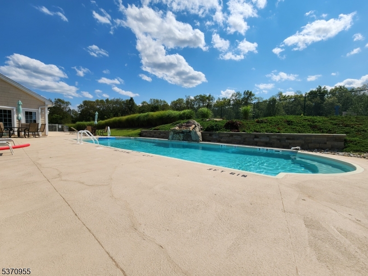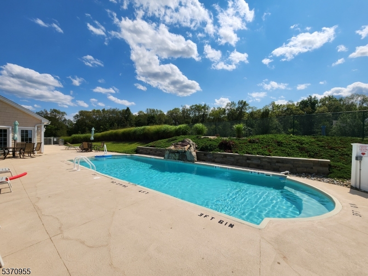37 Fairchild Ln | Wantage Twp.
Welcome to easy living in sought-after Clove Hill Manor 55+ community! 2-BR, 2 full bath home offers convenience of 1 floor living combined w/ scenic charm & modern amenities. Situated on desirable corner lot, property features expansive lawn & sweeping mountain views, creating peaceful & private retreat. Step inside to a bright 2 story foyer which flows into the dramatic vaulted LR & DR, perfect for entertaining or relaxing. Kitchen has center island w/ breakfast bar, pantry for extra storage & convenient 1st floor laundry just steps away. Primary suite is true haven, featuring 2 walk-in closets & spacious bath. Add'l highlights include a 1 car garage w/ opener & ramp access, making the home ideal for those needing extra mobility support. Full unfinished 37x27 WALKOUT basement w/ WORKSHOP is begging to be finished! Enjoy active lifestyle w/ Clove Hill Manor?s extensive amenities incl. clubhouse w/ meeting rooms, fitness center, library, kitchen & gathering room, as well as an inground pool, tennis & pickleball courts. Participate in community activities or simply relax in your beautiful surroundings. Conveniently located near a brand-new supermarket, a wide variety of shopping & dining options, this home offers both comfort & accessibility. Monthly HOA fee covers walkway shoveling, driveway plowing, garbage collection, water & sewer, making maintenance a breeze. Don't miss this opportunity to enjoy a vibrant lifestyle in a move-in ready home w/ serene mountain views! GSMLS 3974689
Directions to property: Route 23 to American Way to right onto Fairchild. House on right, end of street
