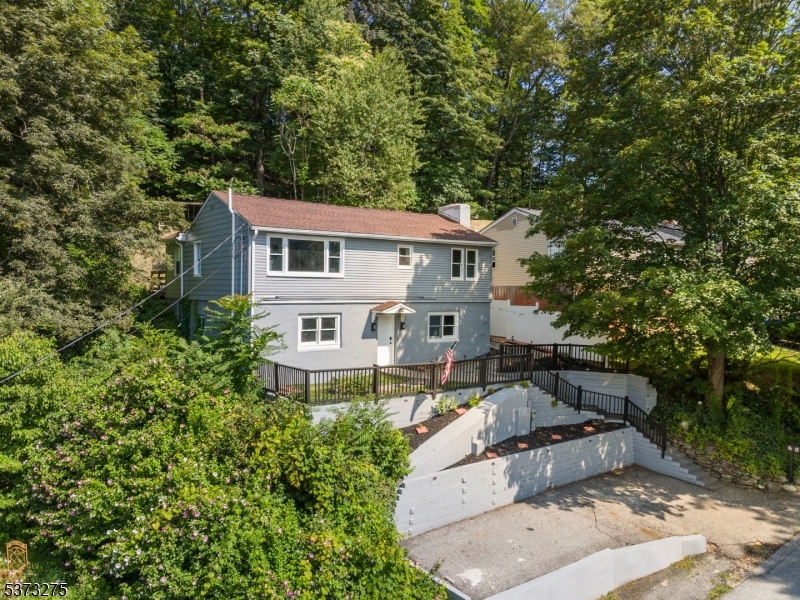26 Union Rd | Wantage Twp.
Escape to lake life, where sunrise colors Lake?Neepaulin and pine-scented air slips through open sliders. The upper level welcomes you with an airy, sunlight filled great room anchored by a quartz-island kitchen. Three bedrooms share a spa style bath, and the whole floor walks out to a full length deck perfect for grill nights and stargazing.The first floor adds instant flexibility. A private entrance opens to a generous fourth bedroom, sleek full bath, wet bar, and a twenty-five-foot rec room framed by a brick fireplace. Ideal in-law suite, guest retreat, or even Airbnb.Big ticket worries are gone. In 2025 the seller installed a new roof, heat pump HVAC, water heater, water softener, radon system, luxury plank flooring, and a full stainless appliance package. Launch a kayak in minutes, fish at dusk, hike High Point State Park ten minutes up the road, then stream a movie over fiber internet.USDA financing is available, so qualified buyers can move in with zero dollars down and often less monthly outlay than city rent. No HOA, just lake breezes and starry skies an hour from Bergen County and the GW Bridge.Bring your paddleboard, your coffee mug, and your sense of adventure... the lake is calling. Fireplace is As-Is (Seller never used). GSMLS 3977202
Directions to property: Neepaulin to S Shore to Union


