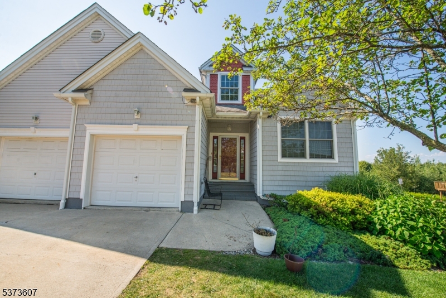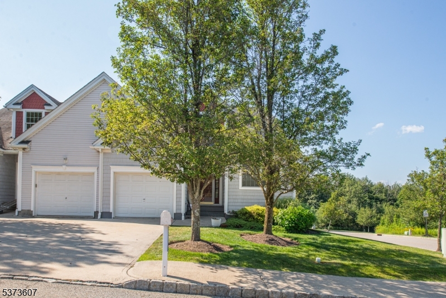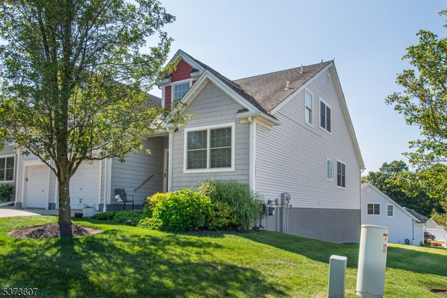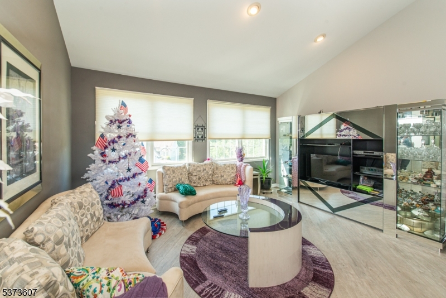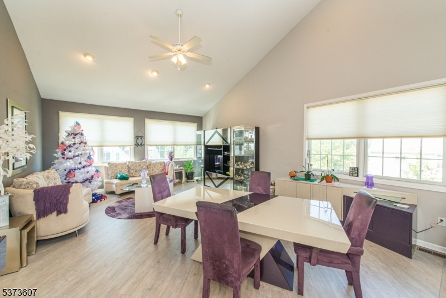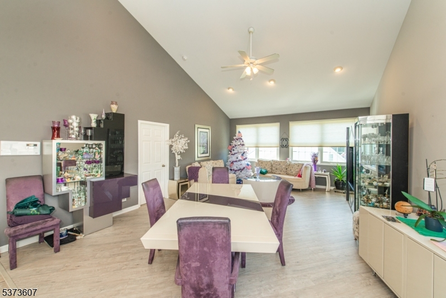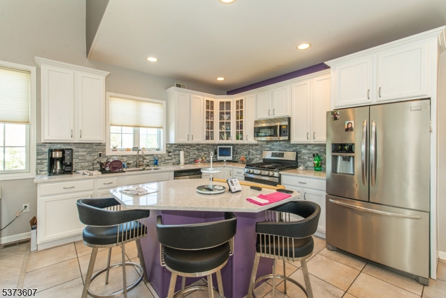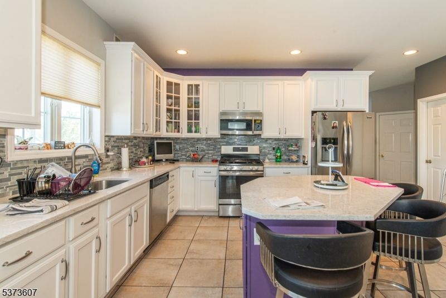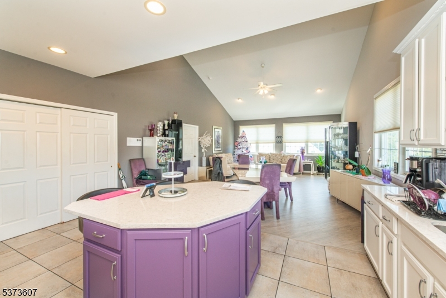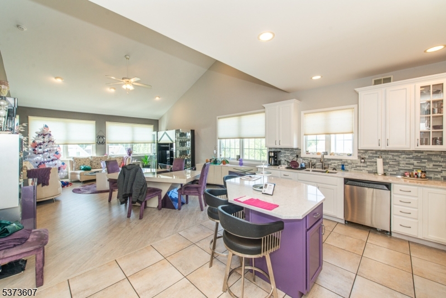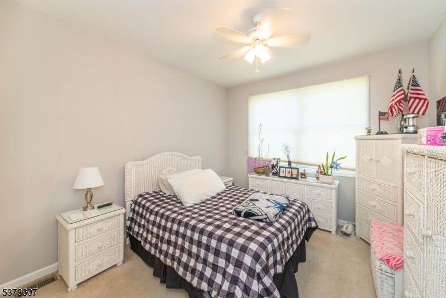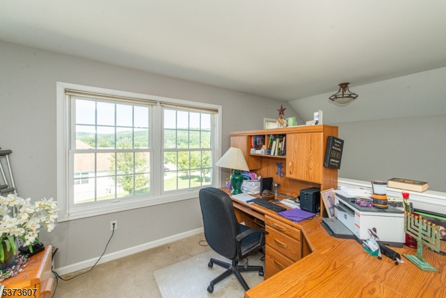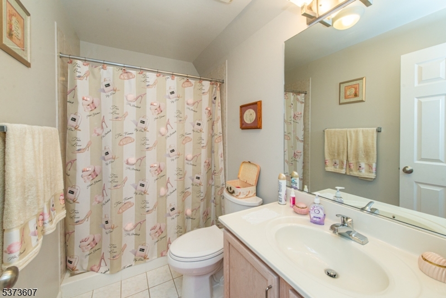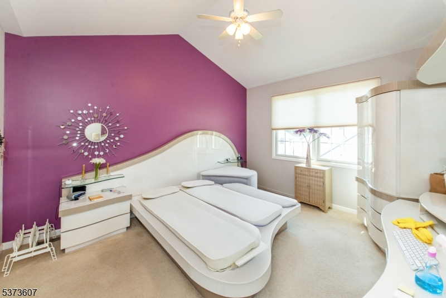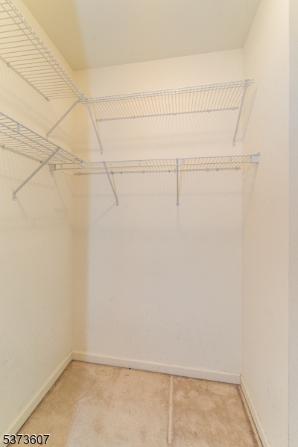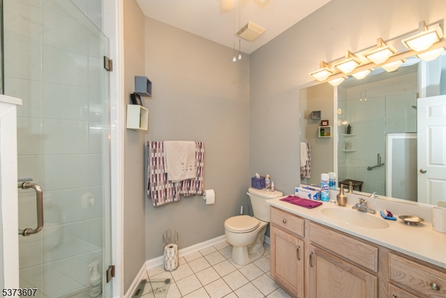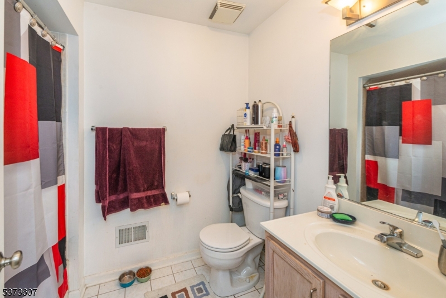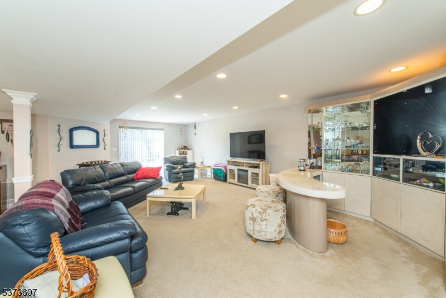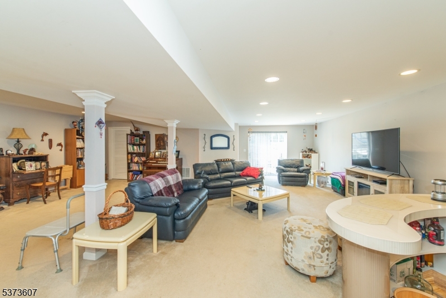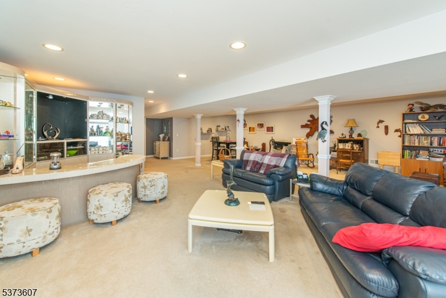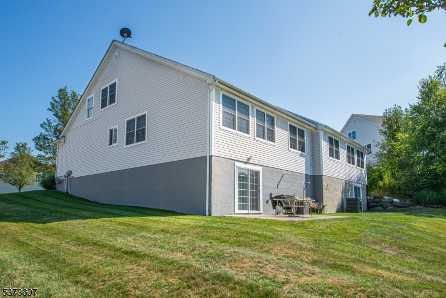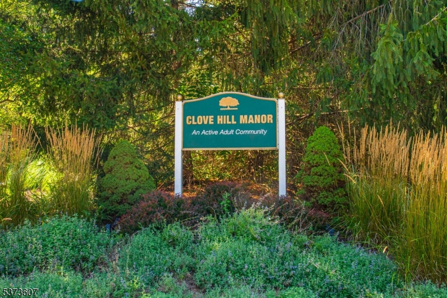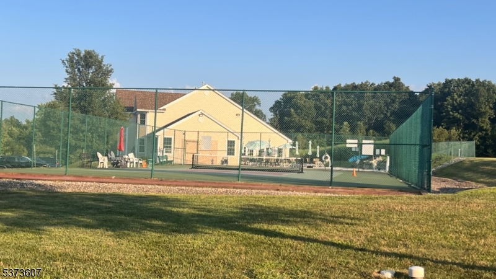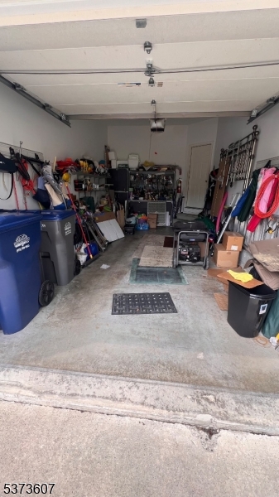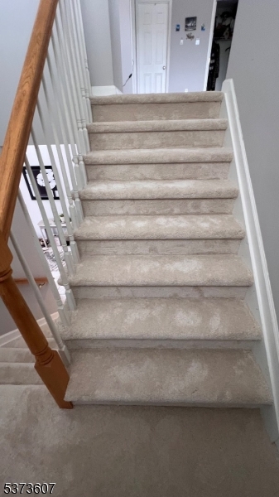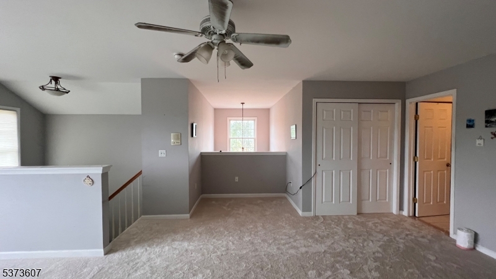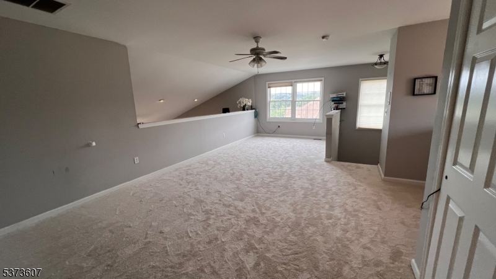11 Fairchild Ln, 11 | Wantage Twp.
?Welcome to your beautifully maintained and move-in ready townhome, nestled in a vibrant 55+ community and offering 2,235 sq. ft.of living space.This 2-brm, 4-bath gem features exceptional space, a nice designed layout, and a very large fin basement & perfect for relaxing or entertaining.The open loft space, complete with scenic views, offers incredible versatility. It includes 2 closets?one of which is a walk-in?and a full bathroom, making it ideal as a large home office or additional bedroom. There's plenty of room for entertaining and hosting holiday gatherings. Fresh new carpet was installed on 8/25, in the loft and stairway. A $5,000 credit toward new rugs in the 1st Floor bedrooms gives you the opportunity to personalize the space to your taste and make it feel brand new. Additional features include an oversized 1-car garage, all appliances, and a freestanding stove (all sold as-is with no known issues).Enjoy a full suite of community amenities including a gorgeous swimming pool, pickleball and tennis courts, exercise room, clubhouse, kitchen facilities, beautifully landscaped, and plenty of opportunities to connect with neighbors through social events and shared spaces. Monthly fees: $329 maintenance + $135 sewer. Closing fees: Three months' maintenance due upfront. Common area maintenance, sewer, snow removal, trash collection, and waterThis home is priced to sell and will not last. Get ready to move in and enjoy entertaining and holiday fun in your new space!? GSMLS 3981134
Directions to property: ROUTE 23 TO CLOVE HILL MANOR FOLLOW TO FAIRCHILD
