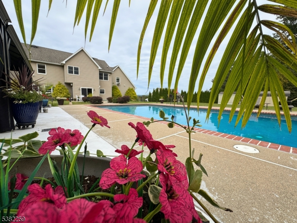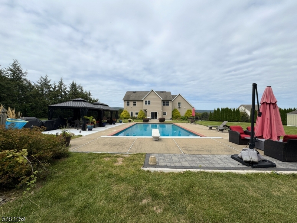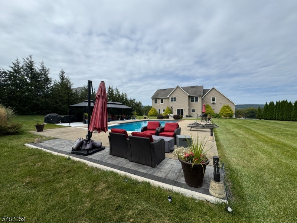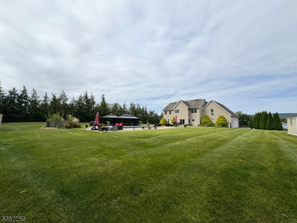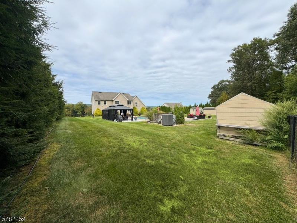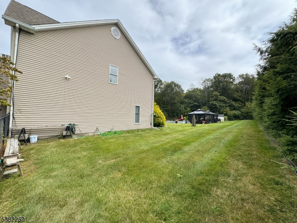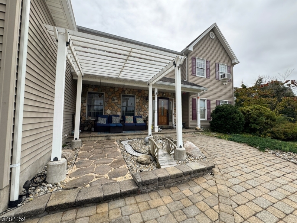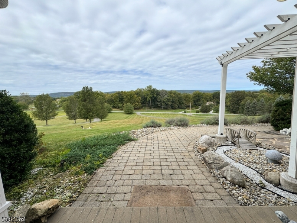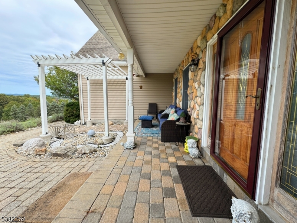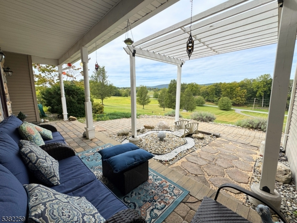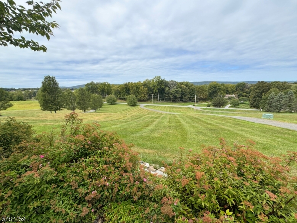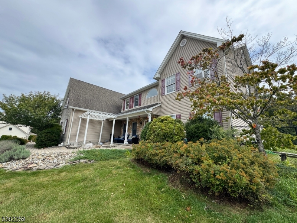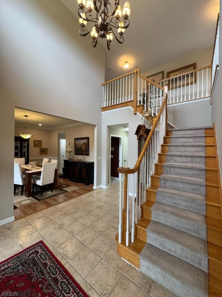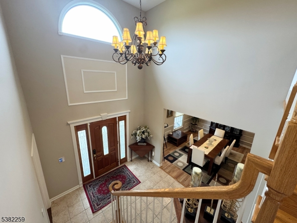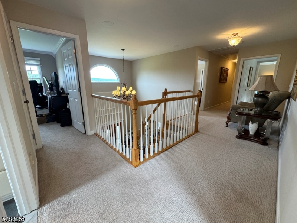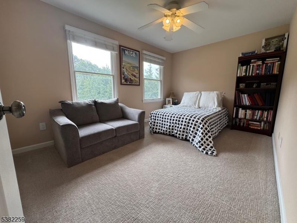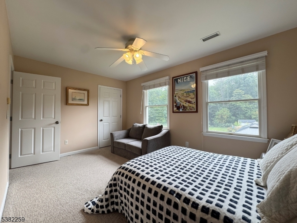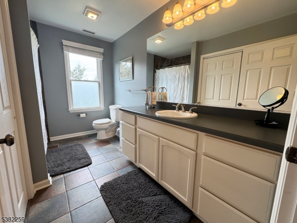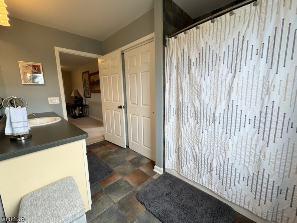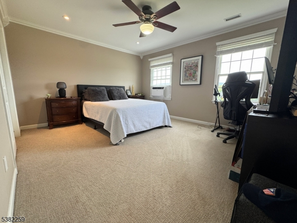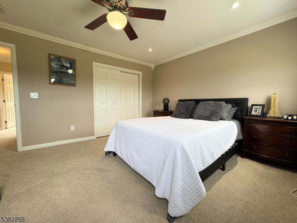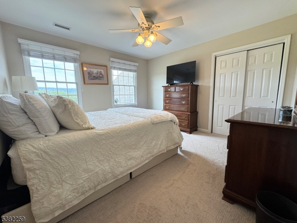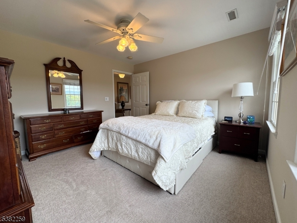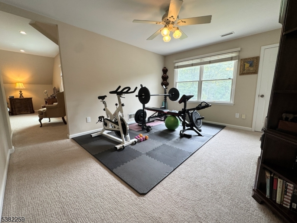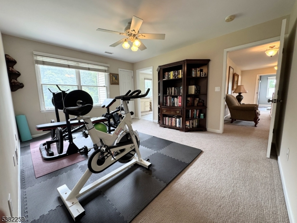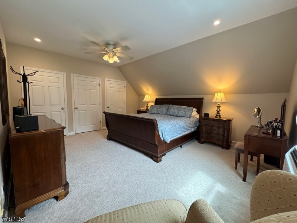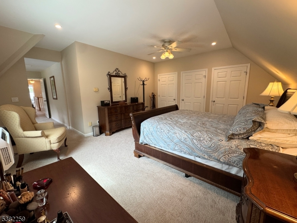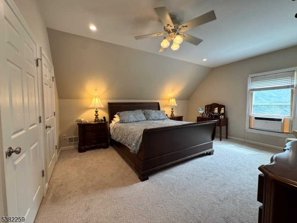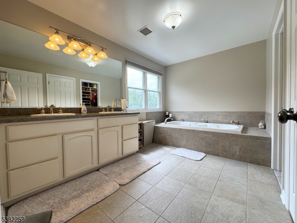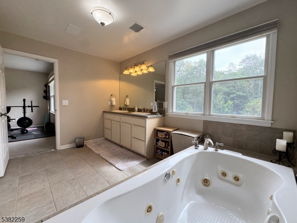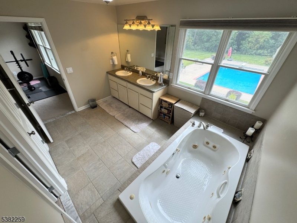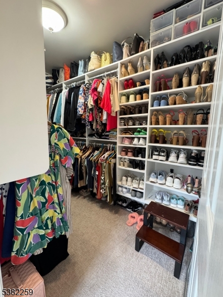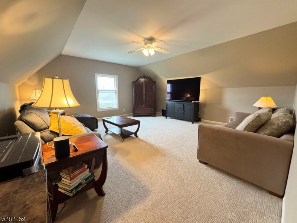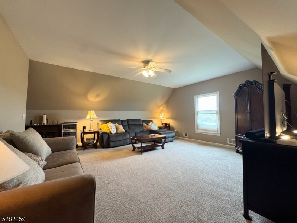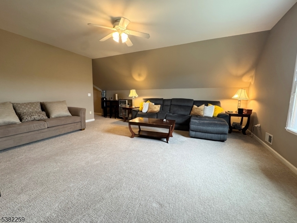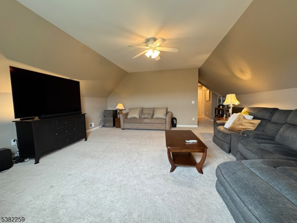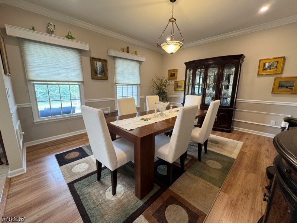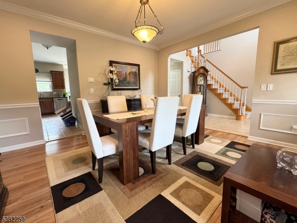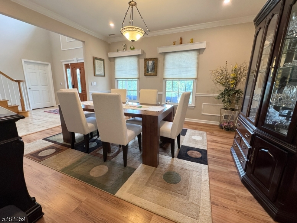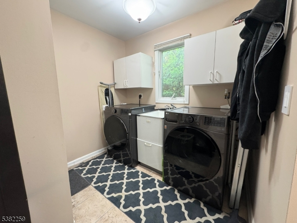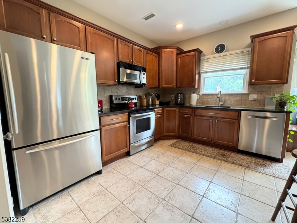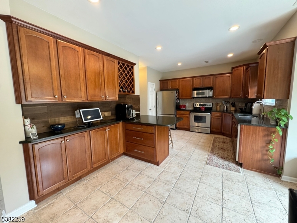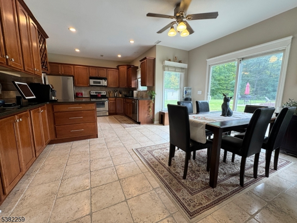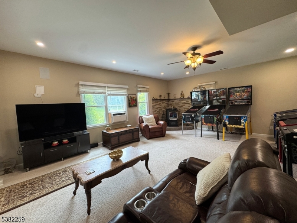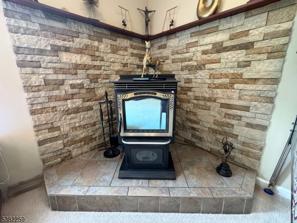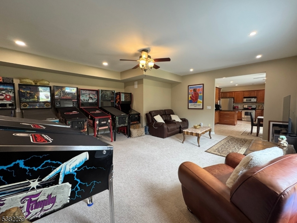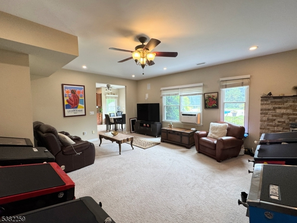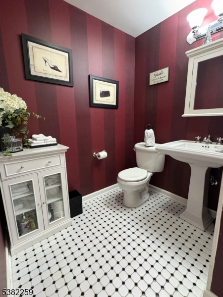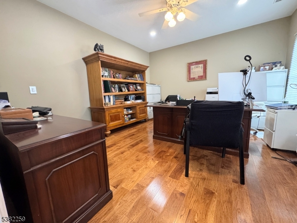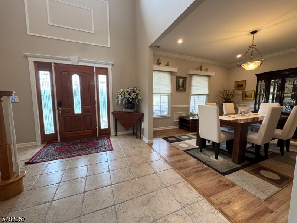34 Dyer Rd | Wantage Twp.
Welcome to an exceptional colonial retreat where scenic serenity meets refined living on over 3 acres of picturesque land with mountain views & a view of High Point Monument. This distinguished property, built in 2003, has been meticulously maintained & upgraded in the last few years to offer more functionality to the nearly 3,400 sqft of living space. Enter through a two-story foyer crowned by a second story window with mountain views a dramatic welcome. Work from home? No problem. This home offers a private office space on the main level of the home. A formal living room & dining room lead seamlessly into an expansive eat-in kitchen, perfectly designed for gatherings & culinary adventures. The large family room, warmed by a pellet stove, connects fluidly to a tiled dining nook & sliding glass doors. These open to a brick patio, offering an ideal indoor-outdoor flow & lead out to the expanive, level, fully fenced in back yard with heated in-ground gunite pool, various spots for relaxation & entertaining, & multiple storage sheds. Upstairs, a soaring great room presents high ceilings perfect for relaxation or entertaining. The master suite is your peaceful sanctuary, complete with a sitting area, walk-in closet, triple closet in the bedroom, double vanity, oversized shower, & a luxurious Jacuzzi-style jetted tub. It's the ideal space to unwind after a long day. Lastly, this home offers a spacious 3-car garage with utility, storage & a workbench area. What more do you need?! GSMLS 3986238
Directions to property: NJ-15 N, Right onto Ross Corner Sussex Rd, Left onto Beemer Church Rd, Right onto Holland Rd, Right
