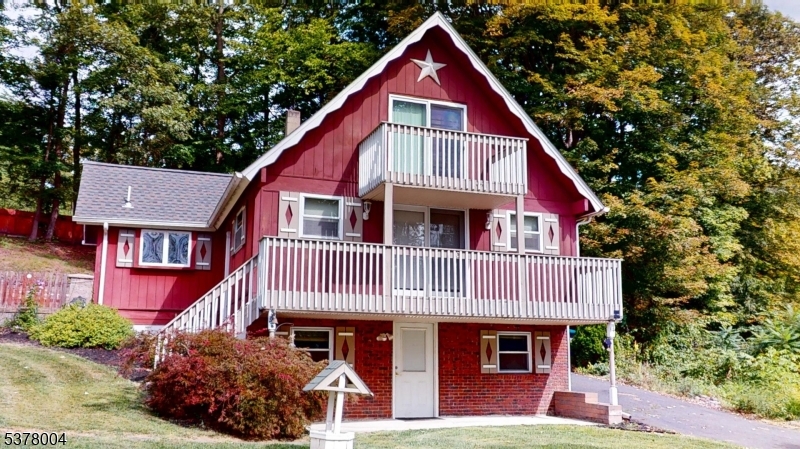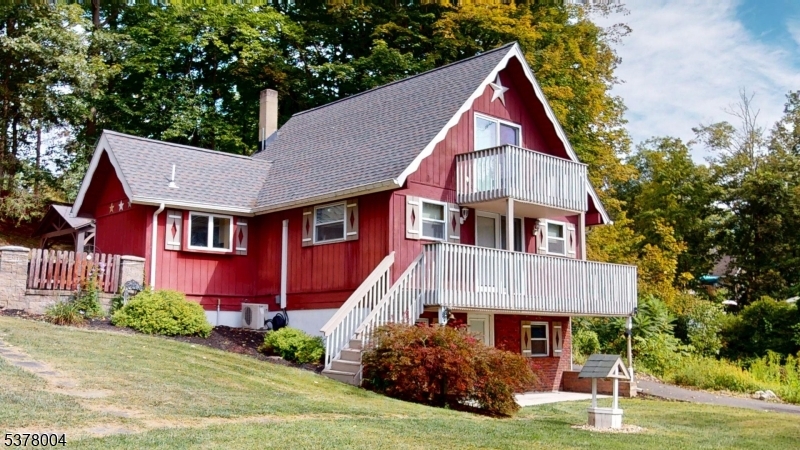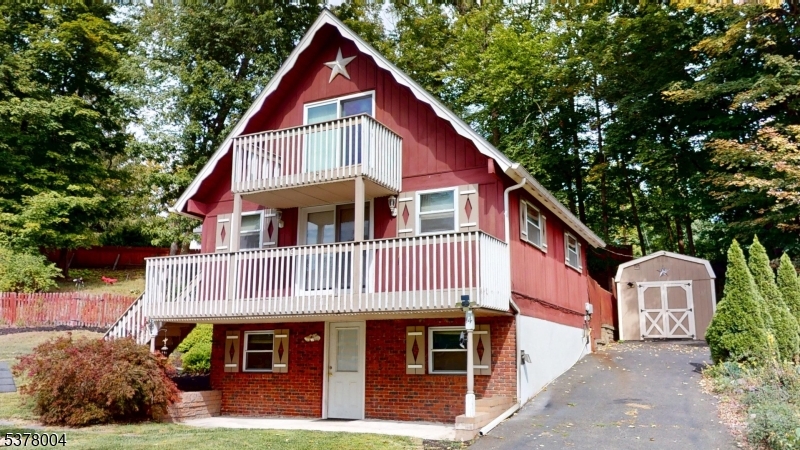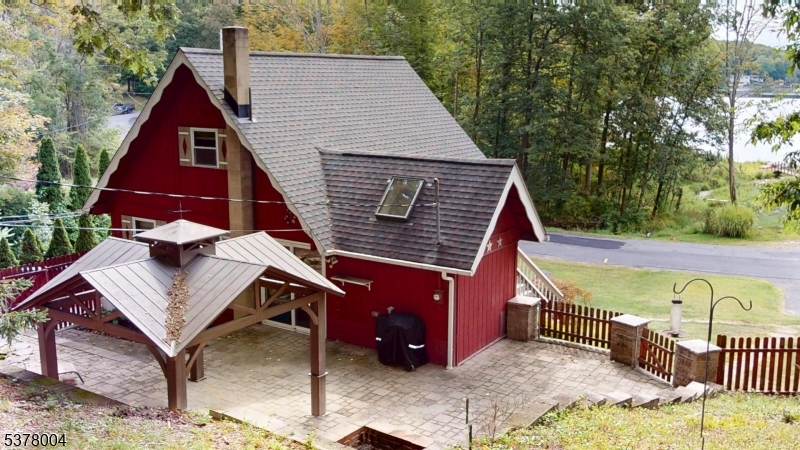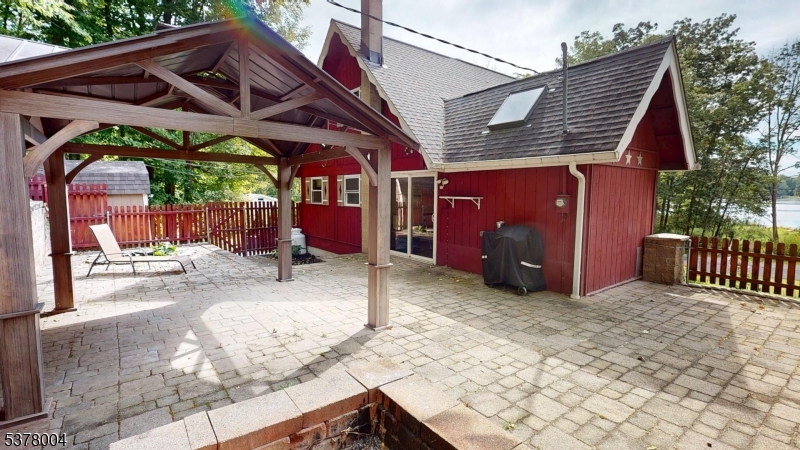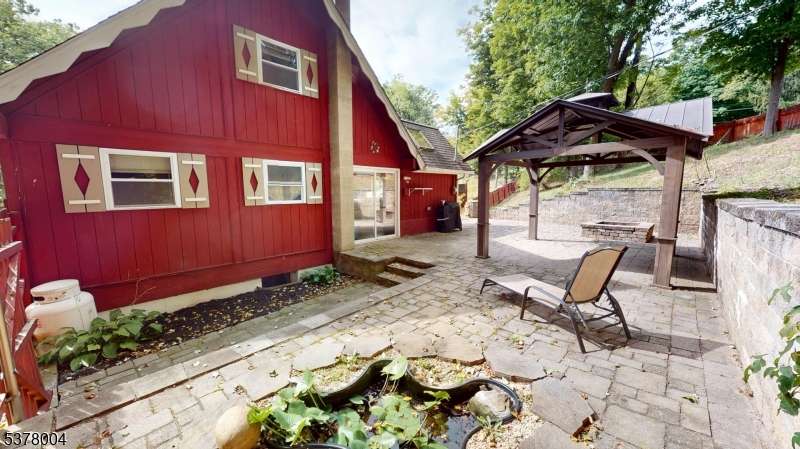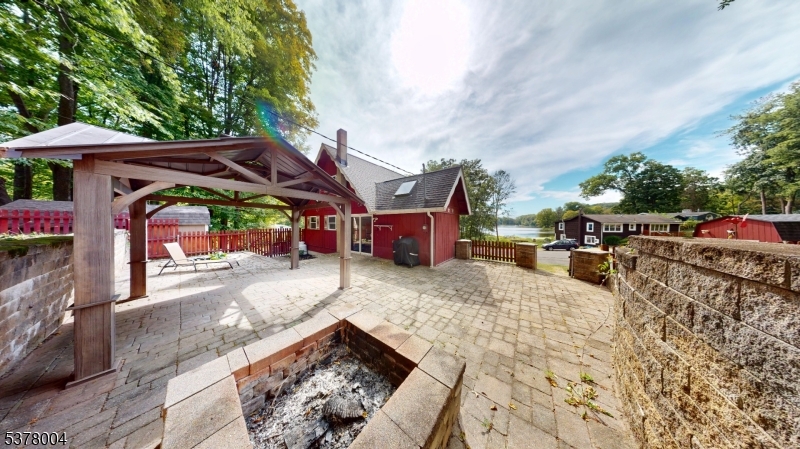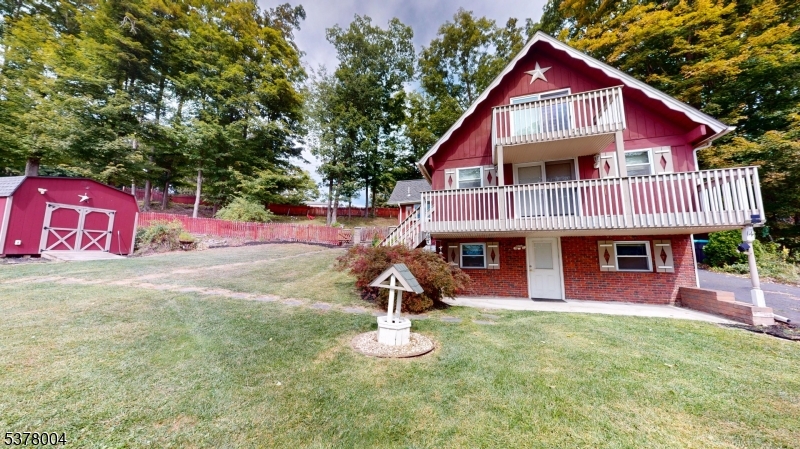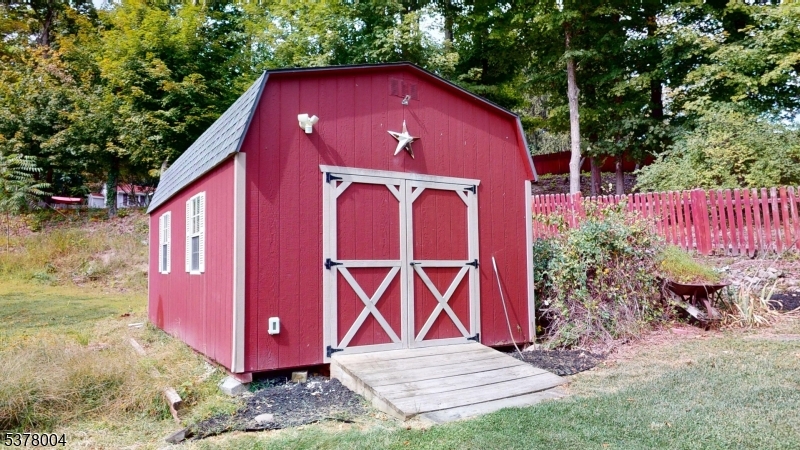14 Cove Lane | Wantage Twp.
STAY TUNED - INTERIOR PICTURES AND FLOORPLANS COMING SOON, This well-kept Chalet-style house is set on over 1/2 acre overlooking Lake Neepaulin, along with its two outbuildings with electric (ideal for workshop), a fenced-in yard, large private patio with Pergola and Koy pond, and plenty of parking. The house has charm, along with function, featuring beamed ceilings, nice wood-work, HVAC mini-split system, pellet stove, new furnace, newer windows and roof, and a water purification system. The main floor features a renovated Kitchen with skylight, Dining area with access to patio, Living Room with a deck overlooking the lake, Bedroom, and full Bathroom. Upstairs features 2 additional Bedrooms with large wood-plank floors (1 BR has deck overlooking lake) and pull-down access to Attic for additional storage. The ground floor features a Rec Room with pellet stove, full Bathroom, and walkout to lakeside yard. The public beach and lake access are within 1/10 mile. This property is priced to sell quickly. Mark your calendar to attend the 9/20&21/25 Open Houses, and make this your new home. GSMLS 3986270
Directions to property: From Rte 23N; take L onto CR-650 (Libertyville Rd) at The Green Olive, .7 mi L onto Cherrytree Ln, .
