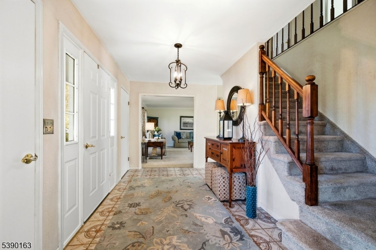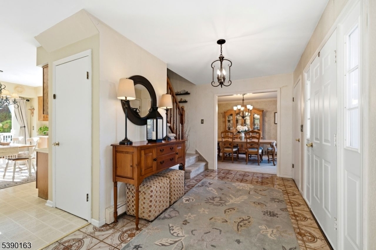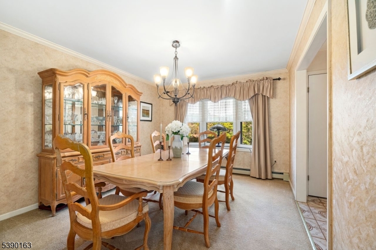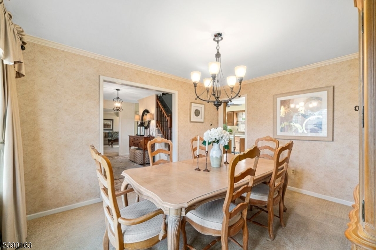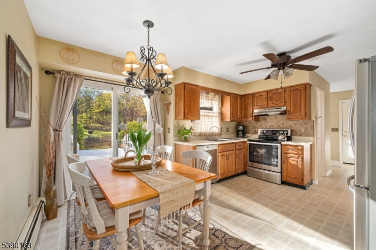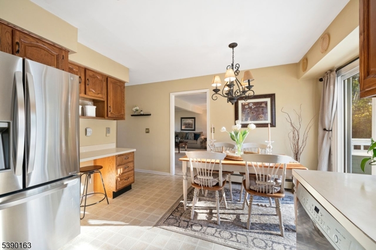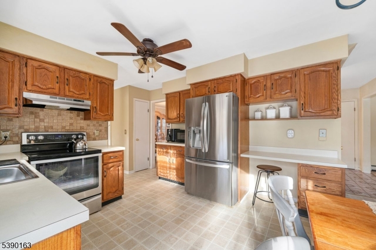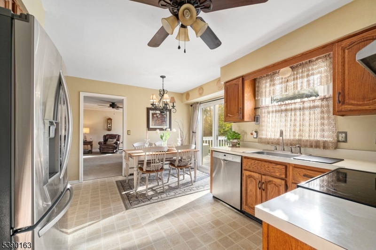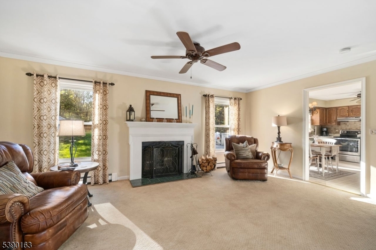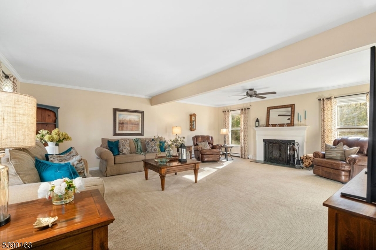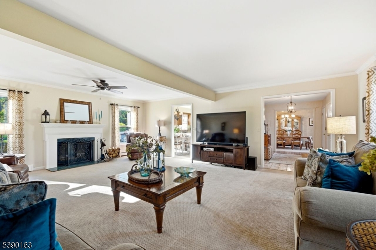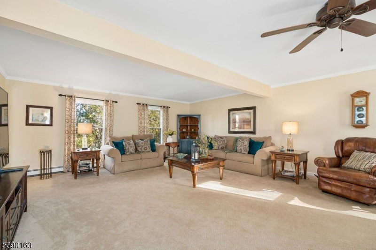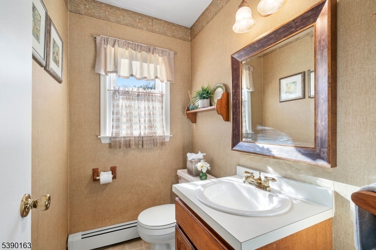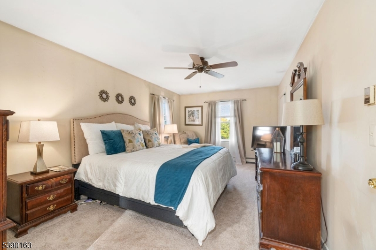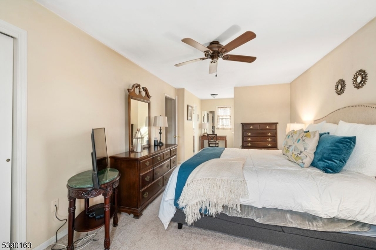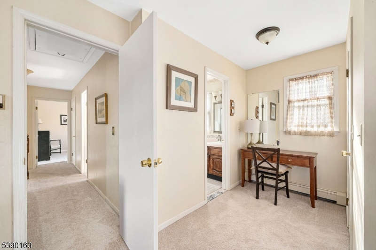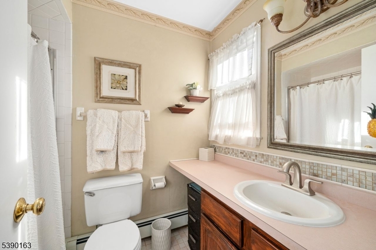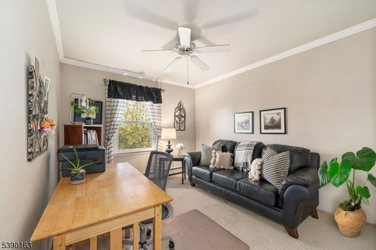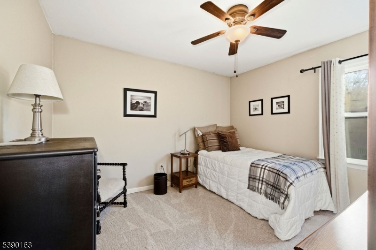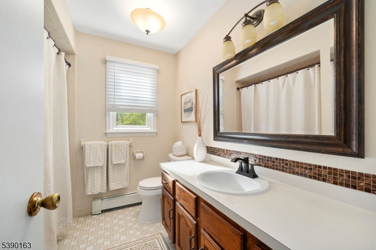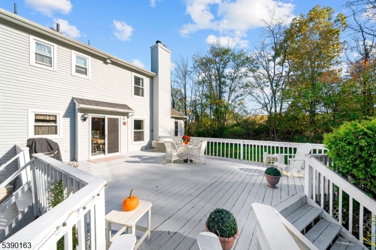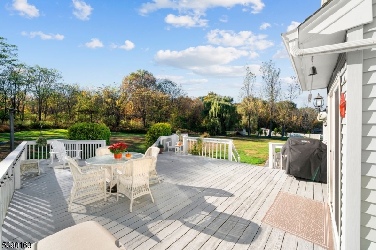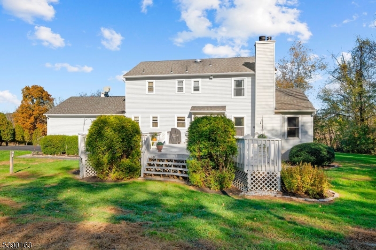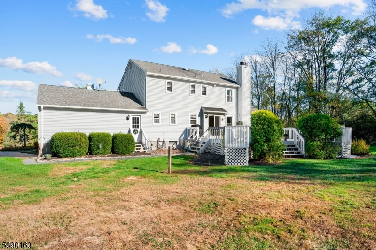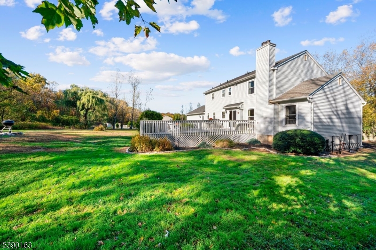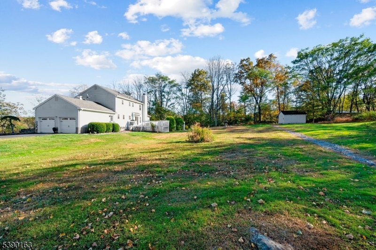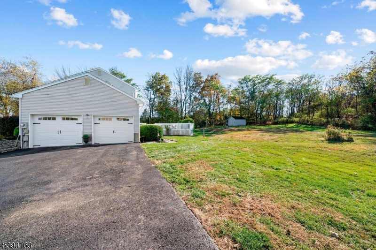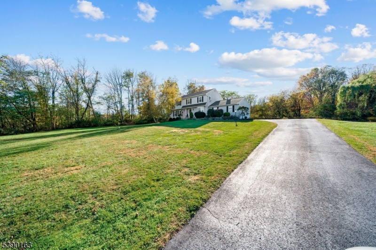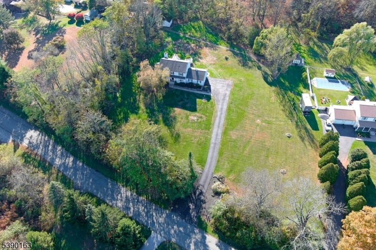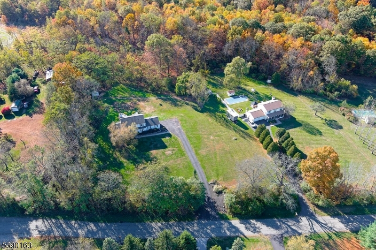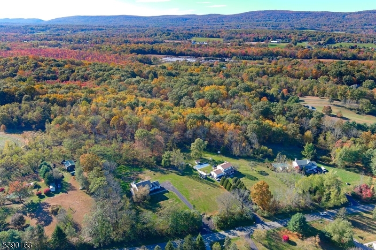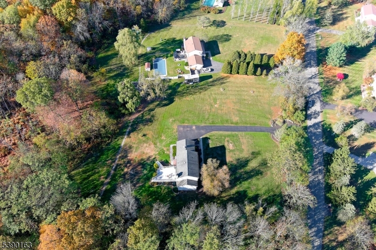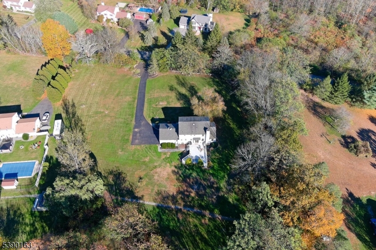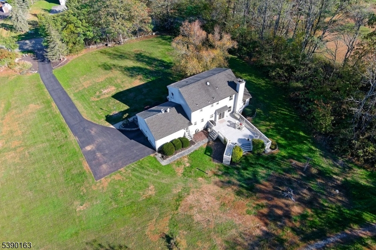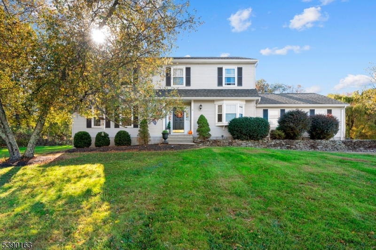2 Estate Dr | Wantage Twp.
Perched privately above the road with distant mountain views, this exceptional home welcomes you with warmth and charm. Lovingly maintained by its original owners, it offers a perfect blend of comfort and convenience. Step into the inviting foyer, complete with Italian-style tile. Gather in the expansive Great Room created by opening the Family and Living Rooms, host memorable holiday dinners in the Formal Dining Room, or enjoy casual meals in the sunny Kitchen, which features a peninsula, generous storage, and a cheerful Breakfast Area overlooking the oversized deck. Convenience is key with a first-floor Laundry Room and Powder Room completing the main level. Upstairs, 4 spacious Bedrooms offer peaceful retreats at the end of the day. In warmer months, the fun continues outdoors in the level yard perfect for play, relaxation, or hosting al fresco dinners on the deck. When winter arrives, enjoy picturesque views of nearby ski slopes. Year-round, the scenic drive home past rolling fields, sprawling farms, and rolling mountains offers some of the most stunning views in the state. Ideally located on a quiet cul-de-sac, this home is close to shopping, wineries, skiing, boating, fishing, hunting, breweries, and major commuter routes. Come home to your country retreat today! GSMLS 3993331
Directions to property: Route 206/Ross' Corner Rd to Haggerty to Beemer Church to Estate

