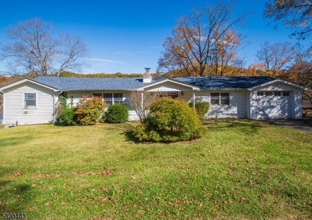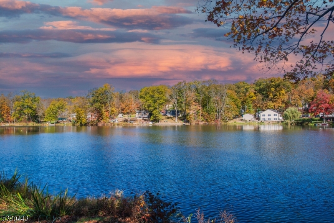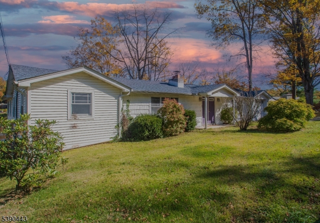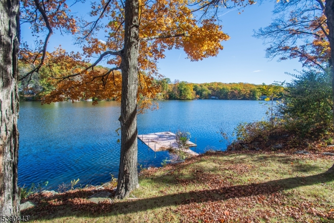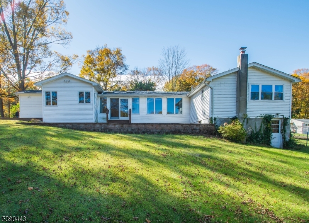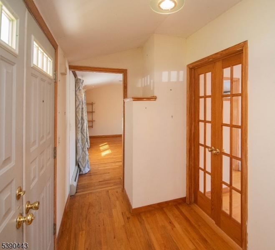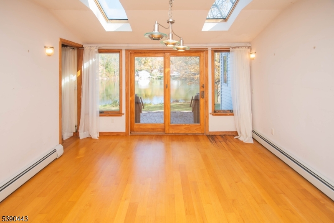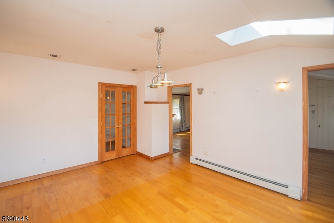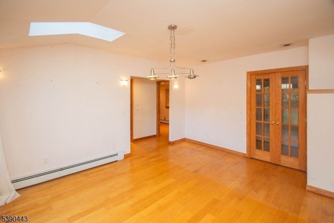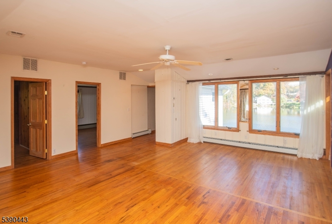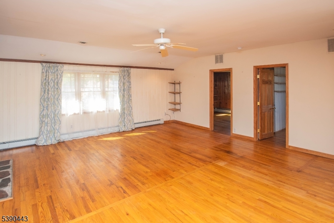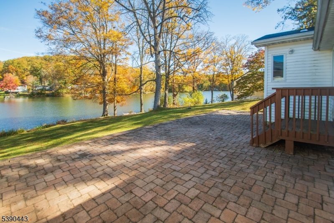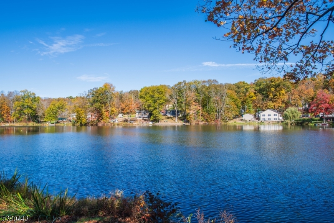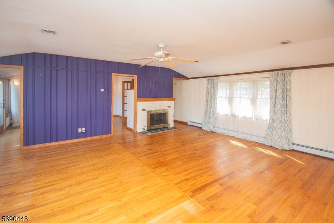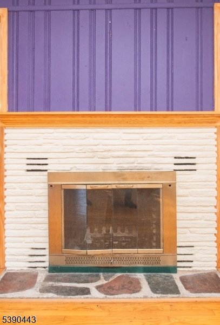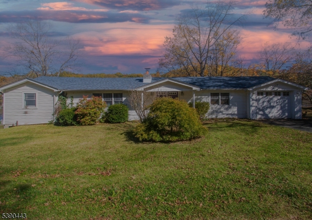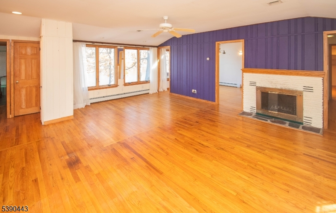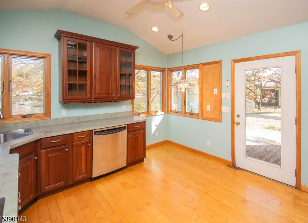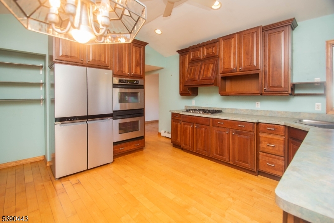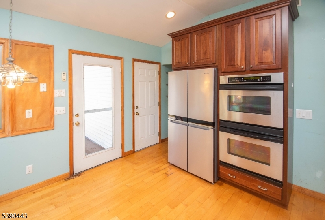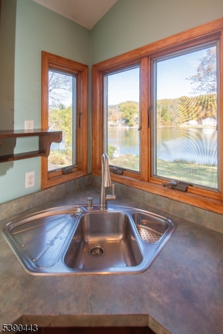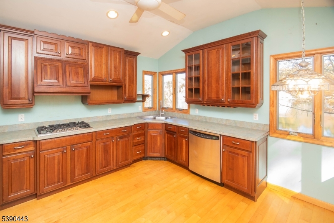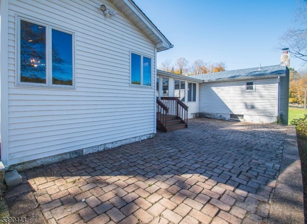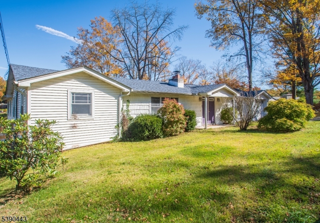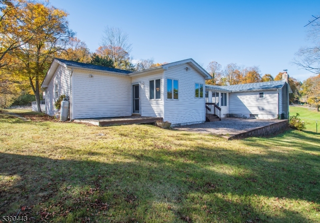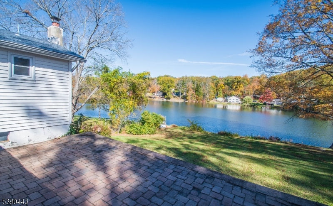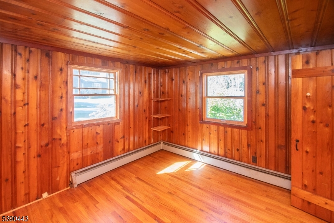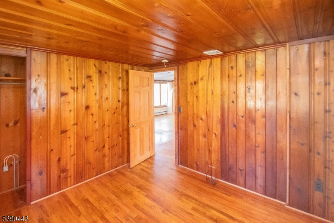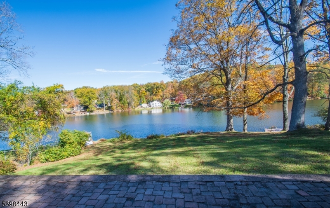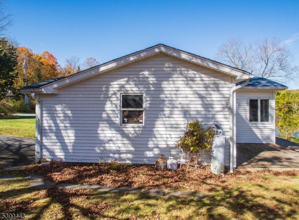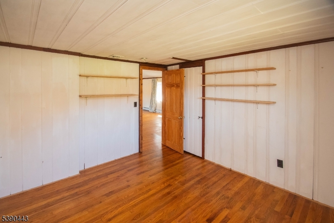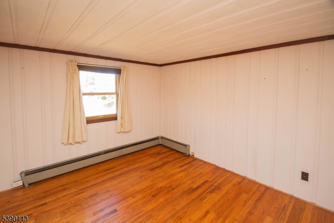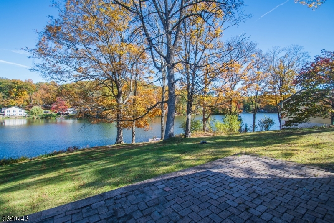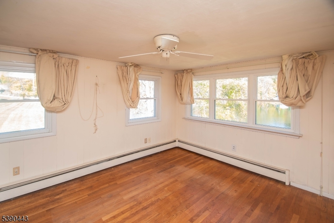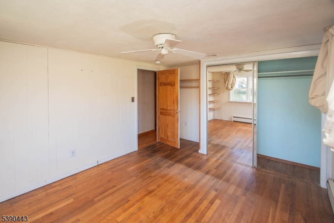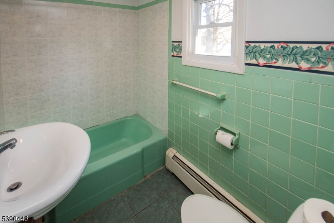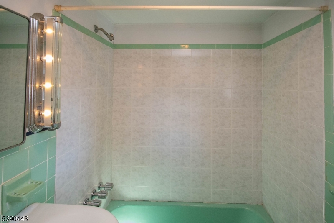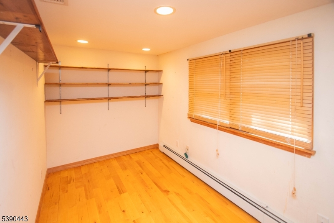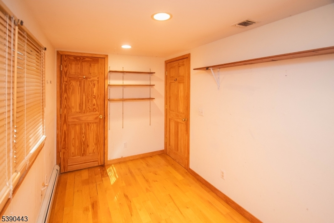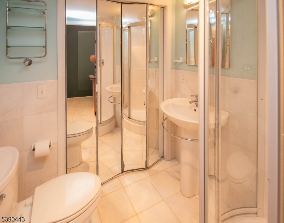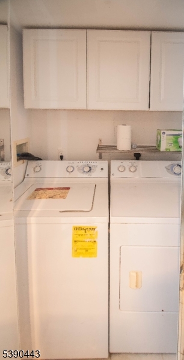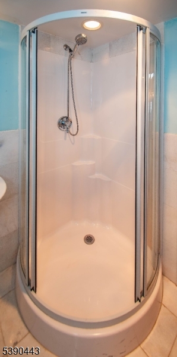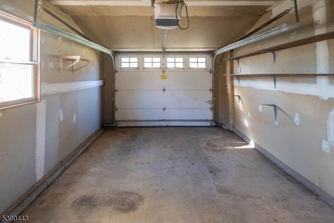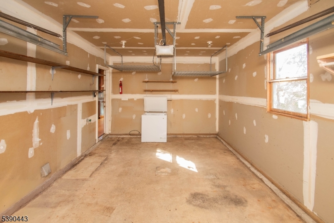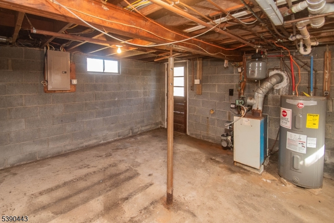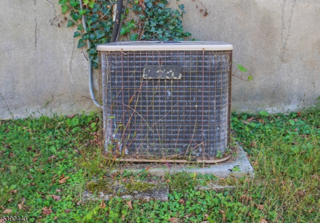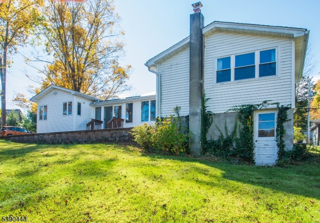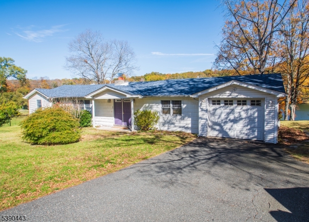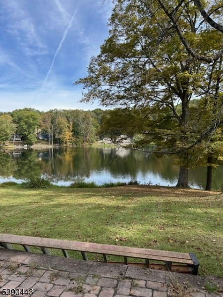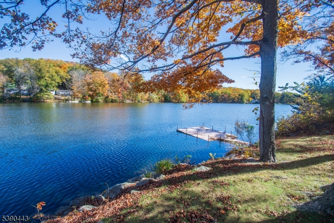59 South Shore Drive | Wantage Twp.
LAKEFRONT GEM **BRING ALL REASONABLE OFFERS** **MOTIVATED SELLER** **HUGE PRICE REDUCTION**!!!! Welcome to this EXPANDED 3 Bedroom, 2 FULL Bath RANCH, offering 1,626 sq.ft. of comfortable living space on a **DOUBLE LAKEFRONT LOT**!!! **BRAND NEW ROOF**!!!! Step through the Foyer with French Doors into an open layout filled with natural light, a W/B Fireplace, skylights, and H/W Flooring throughout. The Kitchen features 10' Ceilings, Solid Cherrywood Cabinets, Recessed Lighting, SS Appliances (including a GAS STOVE and DOUBLE OVEN!!) This home also boasts newer ANDERSON WINDOWS and SLIDING GLASS DOOR. Enjoy cozy evenings by the wood-burning fireplace in the living room, or relax with CENTRAL A/C on warmer days. The Bonus Room is perfect for an Office, Den, or Guest Space. Venture outside through your sliding glass Anderson Door to the Paver Patio and watch Bald Eagles and Ducks from your PRIVATE DOCK on the Lake. Beautiful lake views from almost every room!! Additional highlights include a GARAGE, and a WALKOUT BASEMENT leading right to the water. ICING ON THE CAKE - **NO HOA**!!! Great location - just minutes from shopping, (6 minutes to Shop-Rite!), dining, and major routes. This is an ESTATE SALE, being sold AS-IS. PADDLE BOAT and working FREEZER in garage included! Move right in and start enjoying lake life. With a bit of TLC, make this your DREAM WATERFRONT HOME!! GSMLS 3993370
Directions to property: Route 23 North, Left onto Libertyville Rd, Left onto Old Clove Rd, Left onto South Shore Dr, # 59 on
