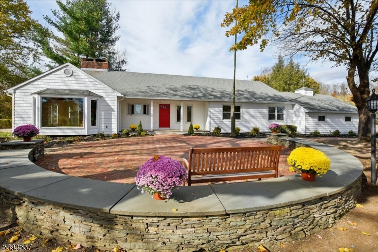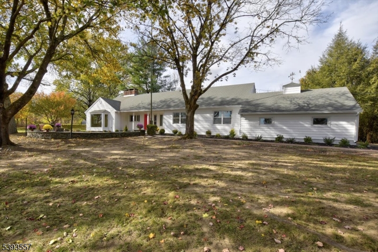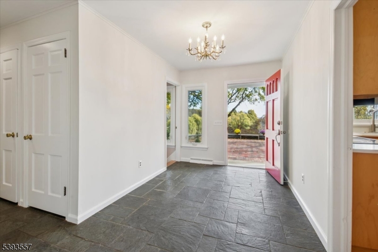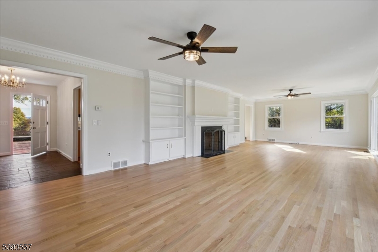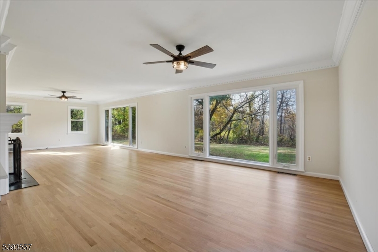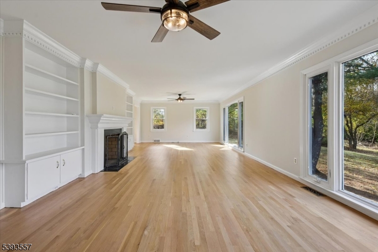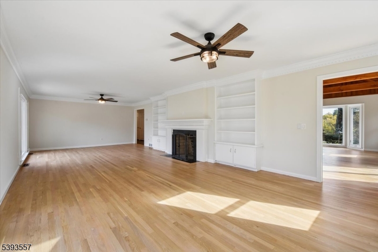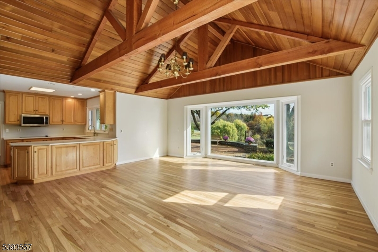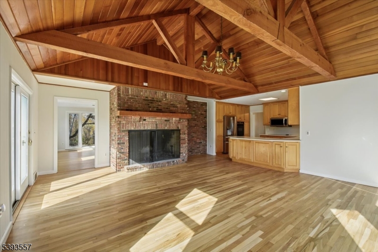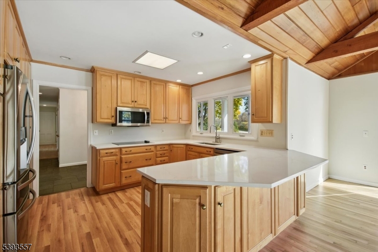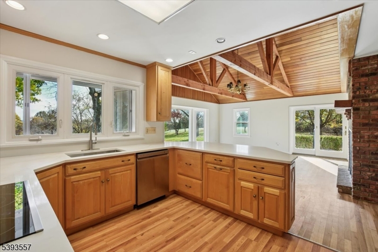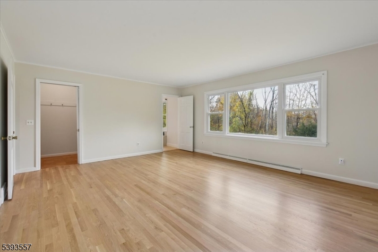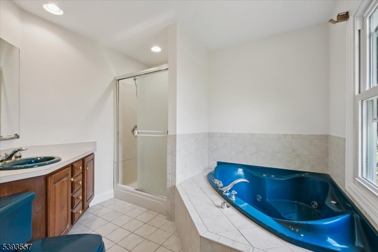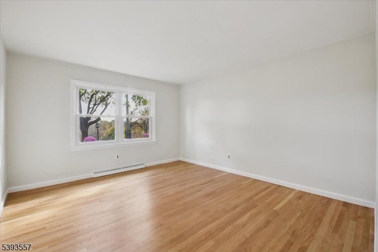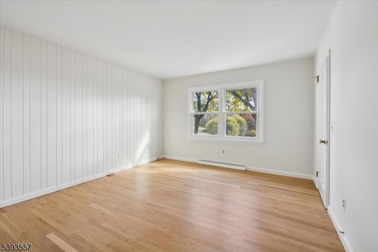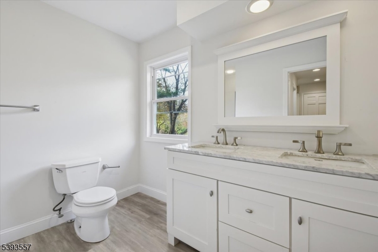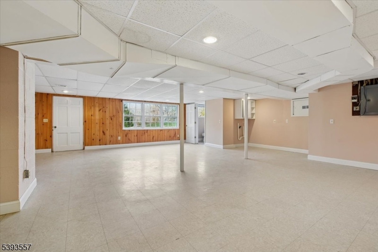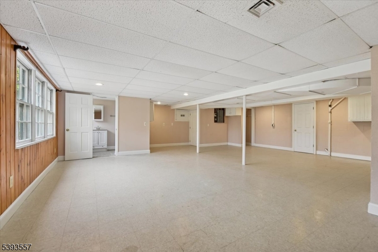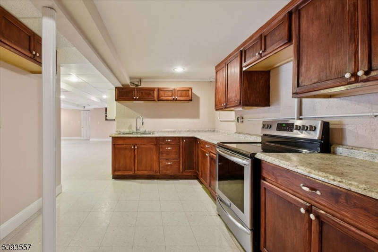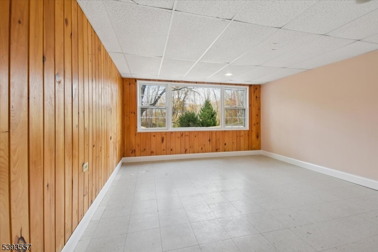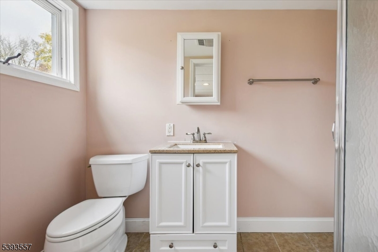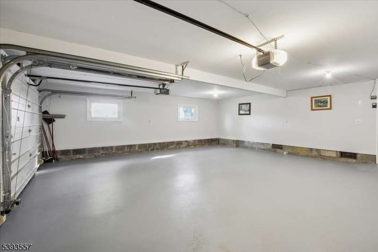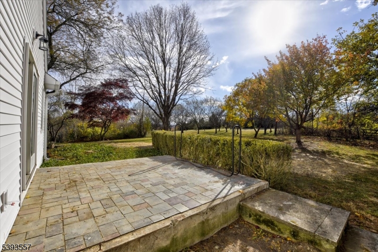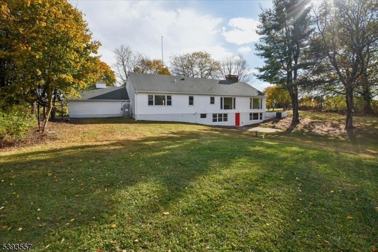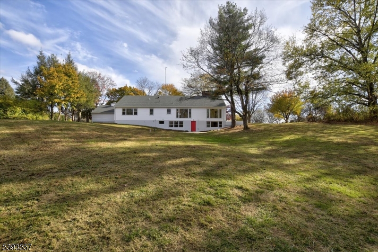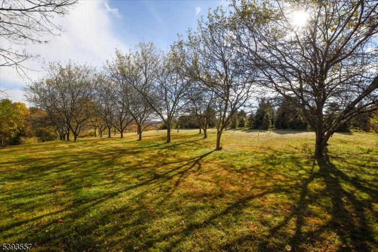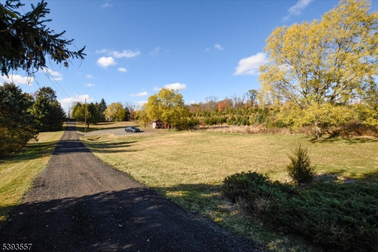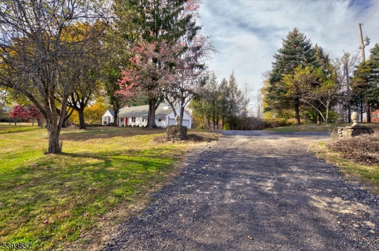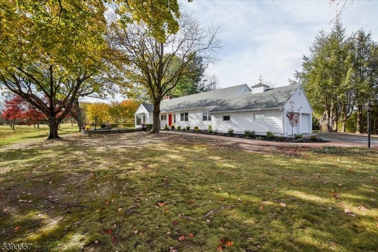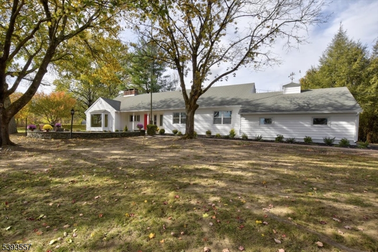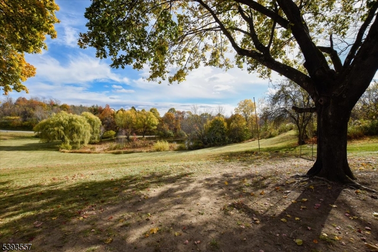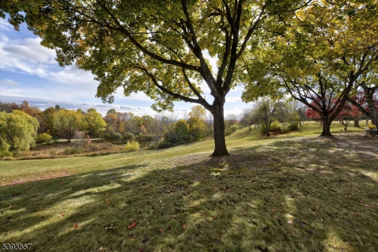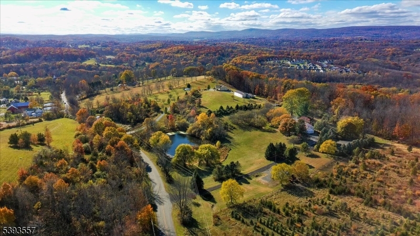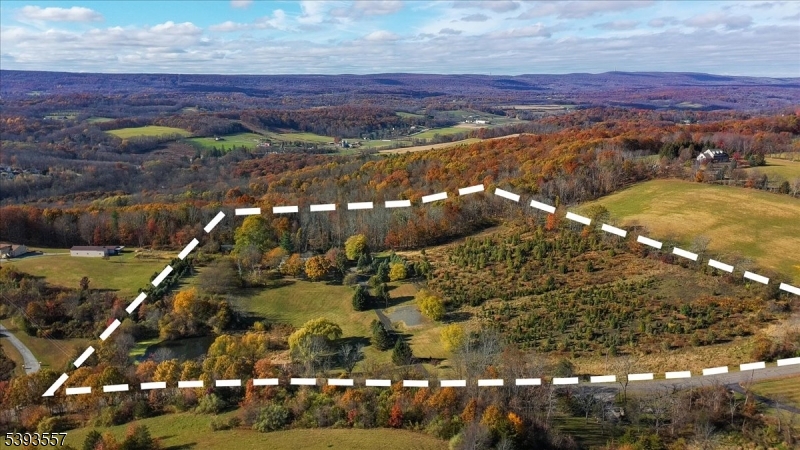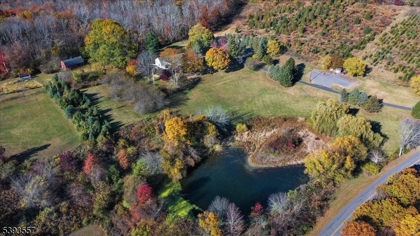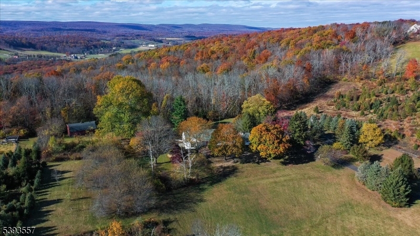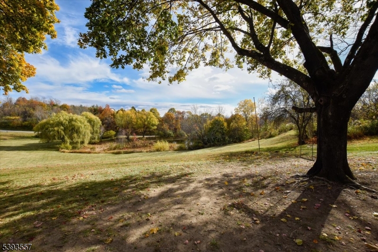37 Wantage School Rd | Wantage Twp.
This stunning 4-bedroom ranch is nestled on over 19 picturesque acres, complete with a private pond that offers a serene backdrop for your everyday living. As you enter through the beautiful slate foyer, you are greeted by an inviting living room featuring a striking floor-to-ceiling glass wall and a fireplace with custom built-ins, perfect for relaxation and entertainment.The elegant dining room, bathed in natural light by the wall of glass, custom kitchen equipped with quartz countertops, a new cooktop, an under-mount stainless steel sink, and high-quality stainless steel appliances. The expansive great room boasts a soaring beamed cathedral ceiling and a floor-to-ceiling brick fireplace, with sliders leading out to a slate patio wall of glass overlooks sweeping hills and your own tranquil pond.The primary suite, complete with a full bath featuring a jetted corner tub and a separate stall shower. The main level includes two additional bedrooms, along with a convenient laundry room and a cedar walk-in closet for ample storage.The versatile lower level offers a 4th bedroom that can be used as an office, exercise room, along with a full bath, kitchenette, and laundry hookups, making it an ideal in-law suite with walk-out access to a circular patio.Outside, this remarkable property features a 3+stall barn, an orchard, and a tree farm,large brick patio providing privacy and plenty of space for outdoor activities. Don't miss your chance to own one of Wantage's premier properties GSMLS 3995485
Directions to property: Route 23 to Wantage School Rd
