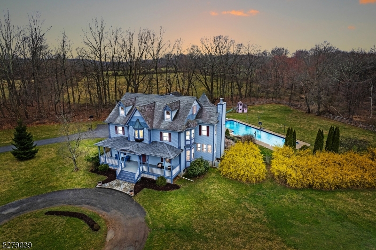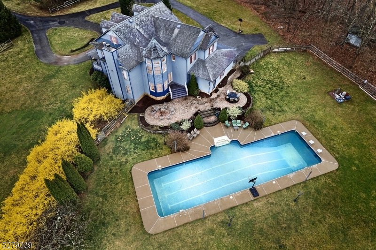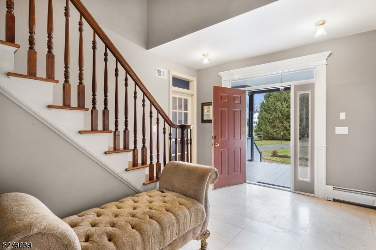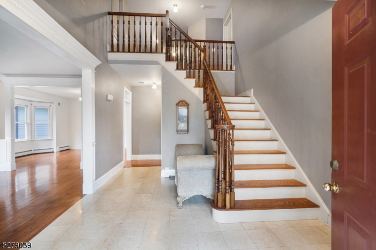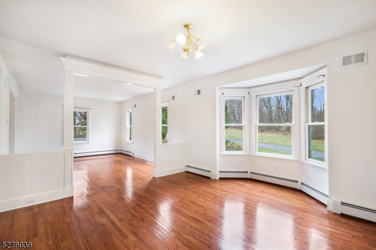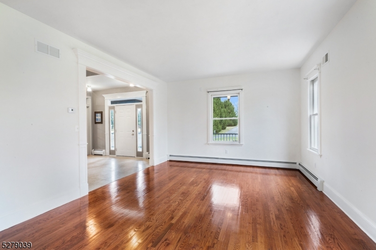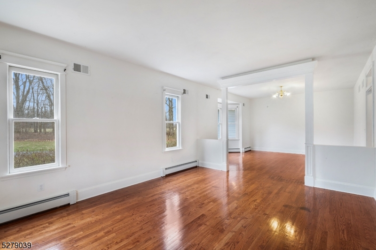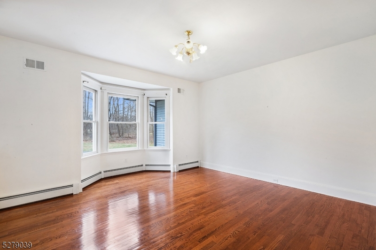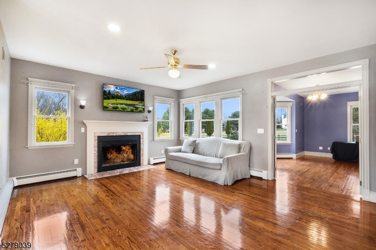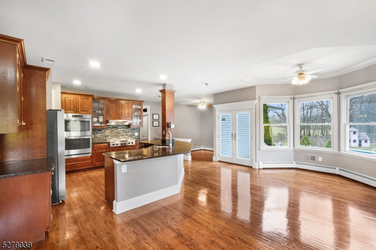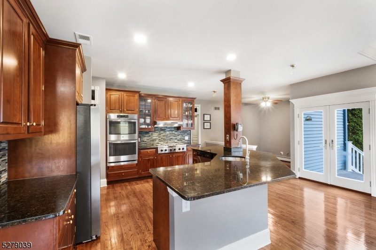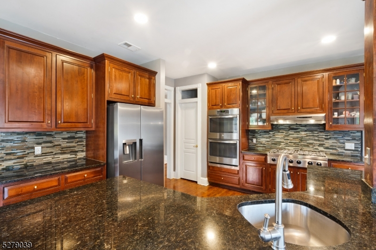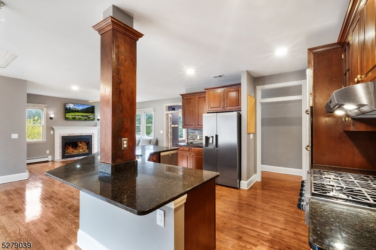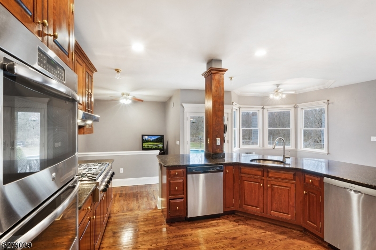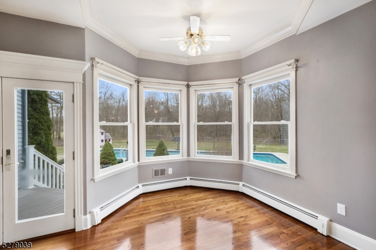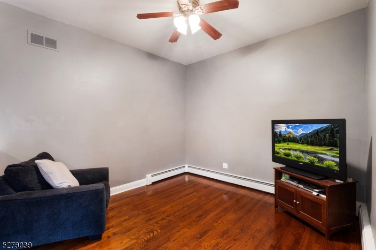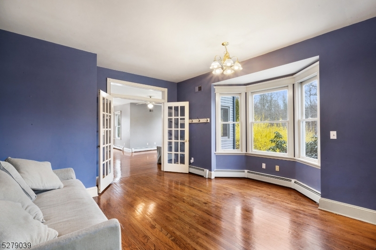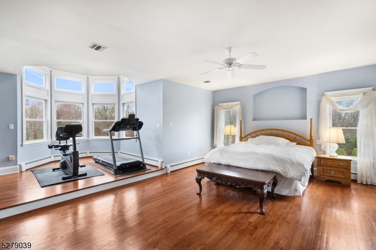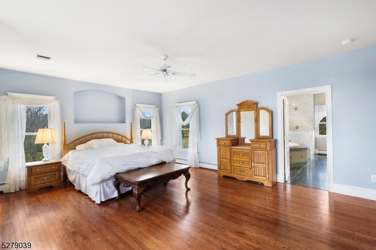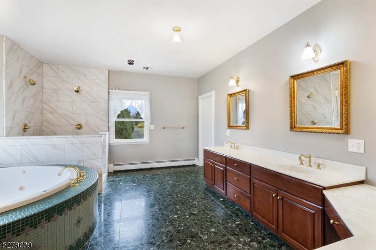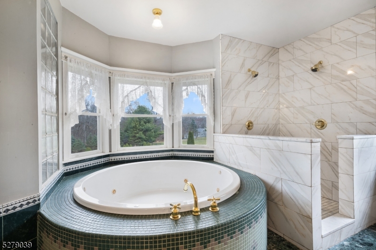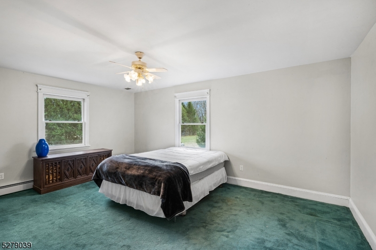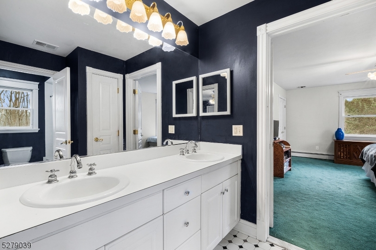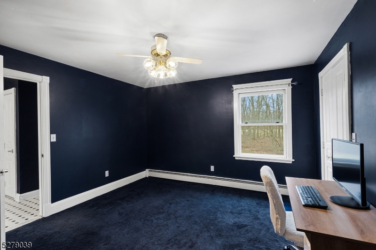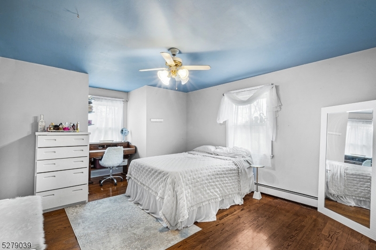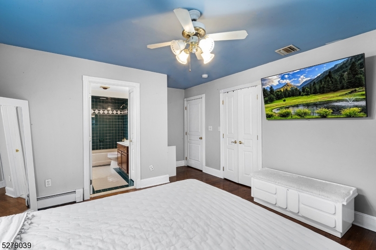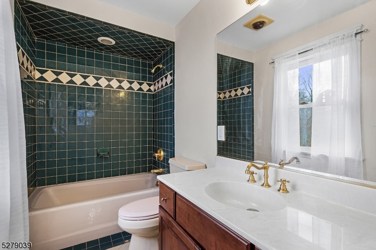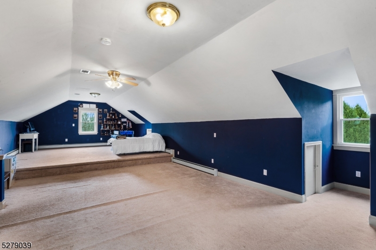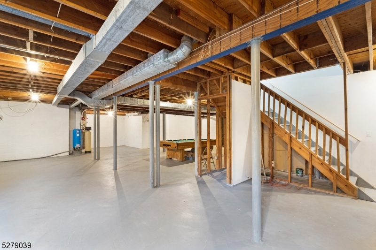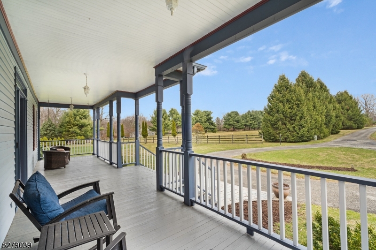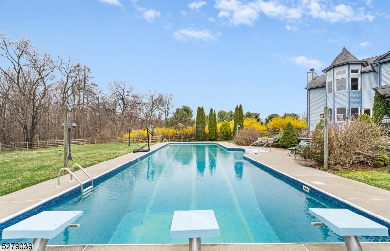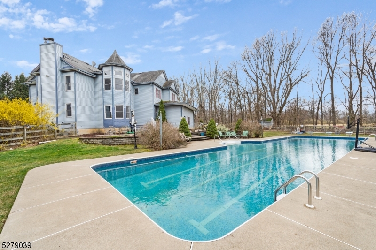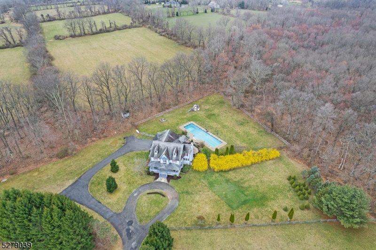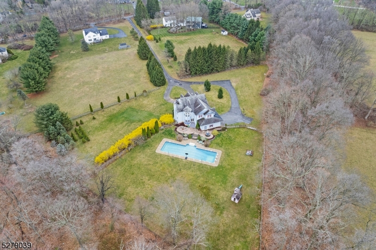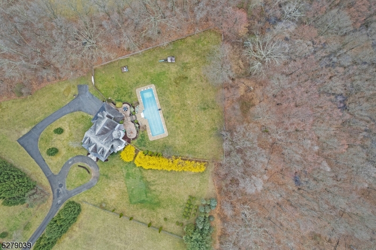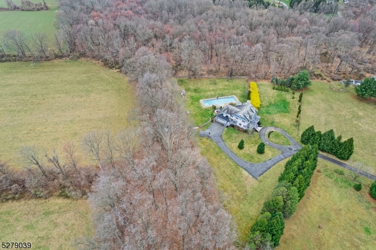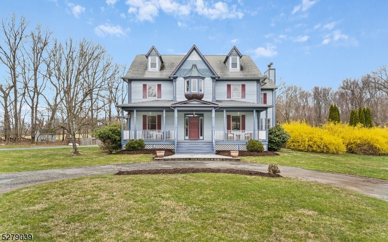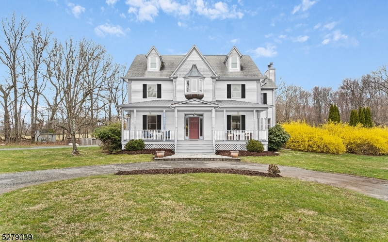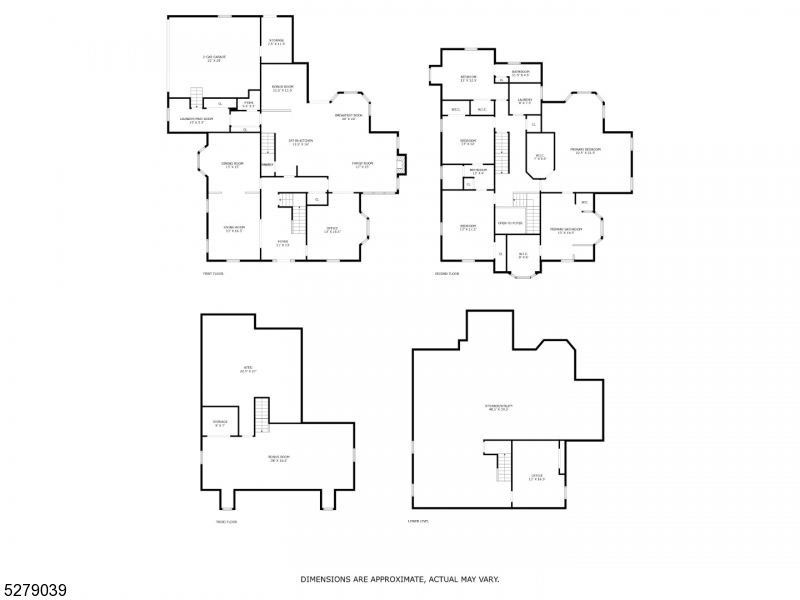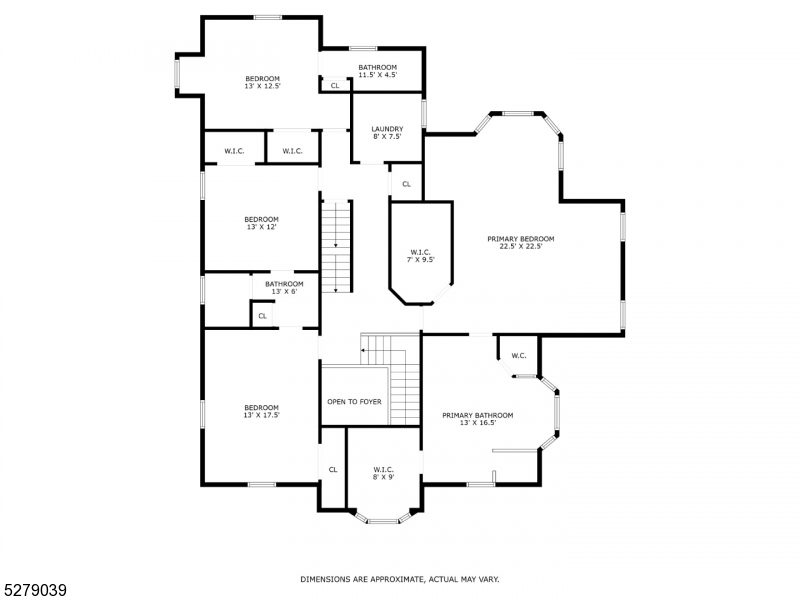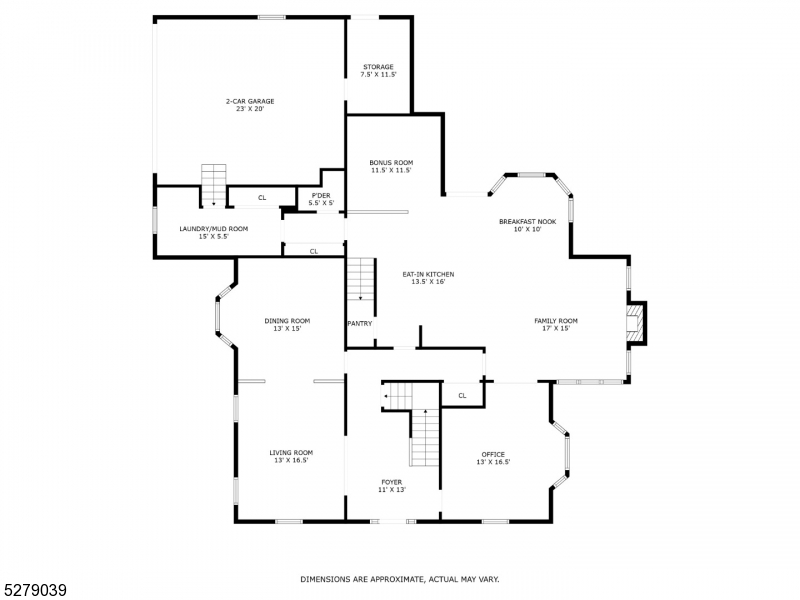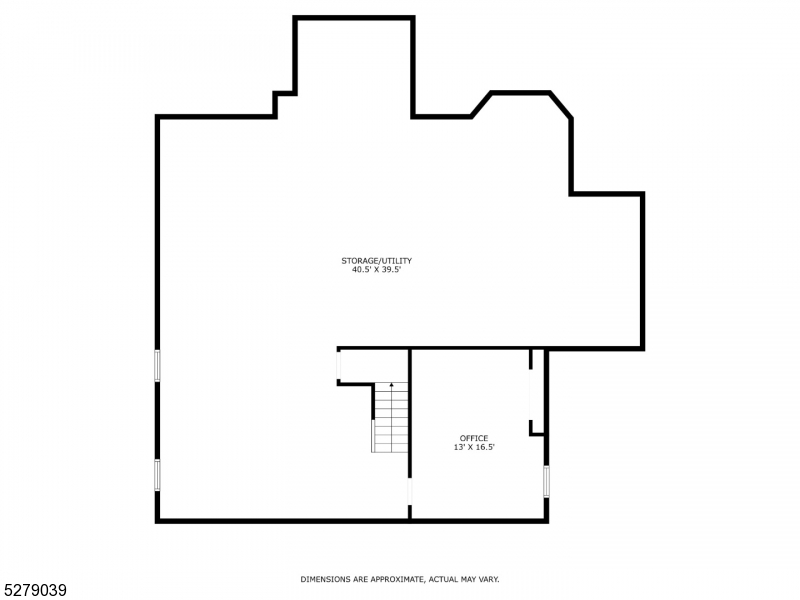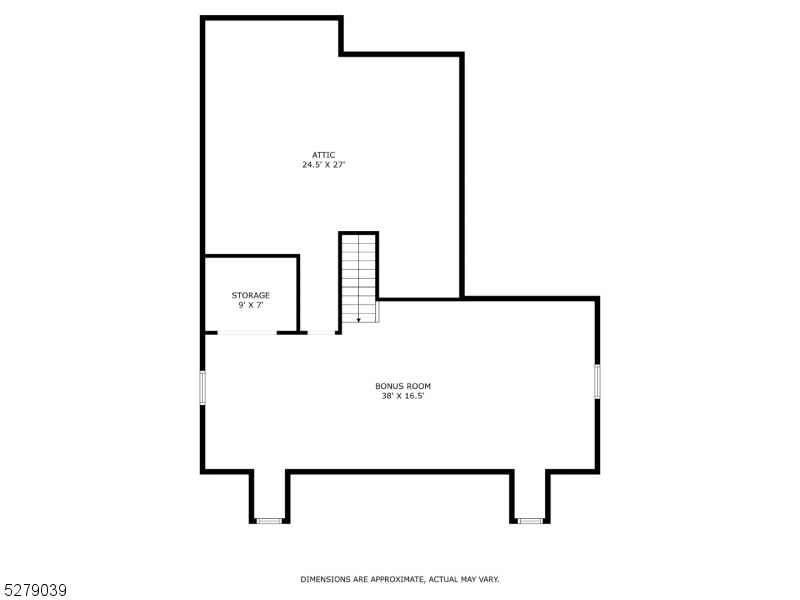41 Kings Hwy | Washington Twp.
Welcome to your own private oasis, a stunning, custom-built home located in highly sought-after Long Valley, NJ. Once inside, you'll be greeted by high ceilings, custom millwork, & designer finishes in every room. The 1st floor boasts a formal dining & living room, as well as a home office. The open concept kitchen features a massive center island, top-of-the-line stainless steel appliances, a walk-in pantry, & a 10x10 bay-window breakfast nook overlooking the impressive 75ft in-ground pool. Ascend 1 of 2 staircases to the 2nd floor, where you'll find 4 large bdrms. The primary suite is complete w/ a spa-like bathroom, boasting an oversized jacuzzi tub, renovated walk-in shower, & 2 generously sized walk-in closets. This home also offers 2 bonus spaces awaiting your vision. The 1st is located on the 3rd floor w/ plumbing already installed to add a 5th bathroom if desired, ideal for an in-law suite, game room, or home office. The basement provides the 2nd space ready to be transformed, w/ceiling heights over 9ft, possibilities are endless. Outside, the meticulously landscaped grounds provide a private haven for relaxation. Whether enjoying the expansive paver patio or the lush greenery & surrounding farmlands, the outdoor space is perfect for hosting gatherings or unwinding from a long day. This one-of-a-kind home is awaiting your personal touch, located in a Blue Ribbon school district w/amenities just a stone's throw away. Don't miss out on this exceptional residence! GSMLS 3894253
Directions to property: Rt. 24 to Pleasant Grove Rd. Right onto Kings Highway.
