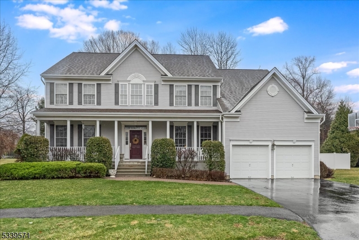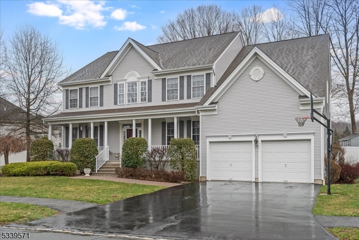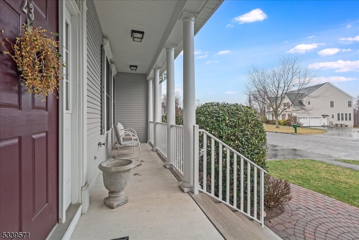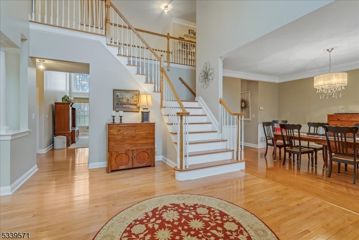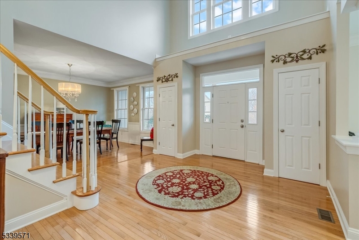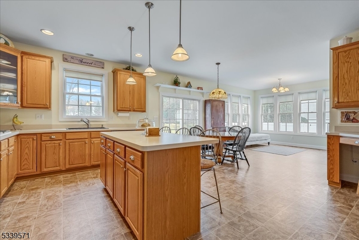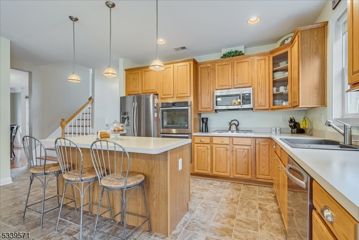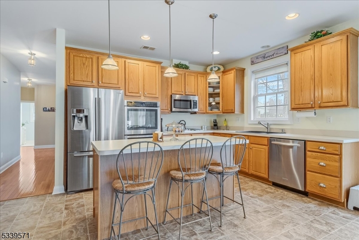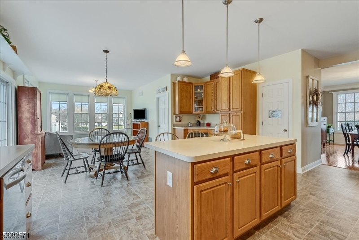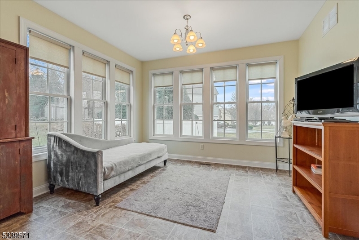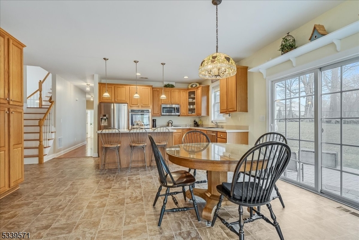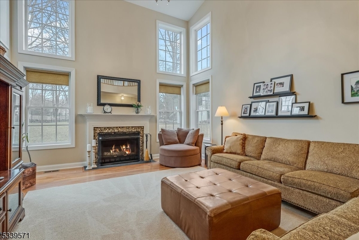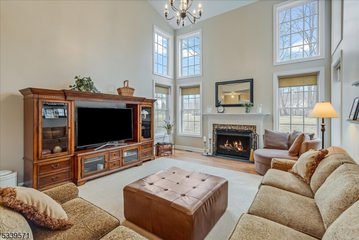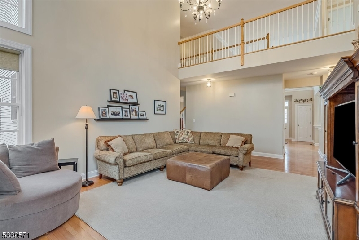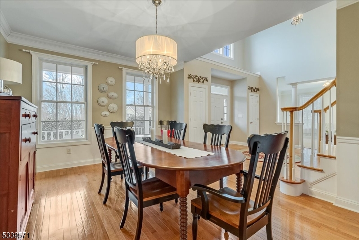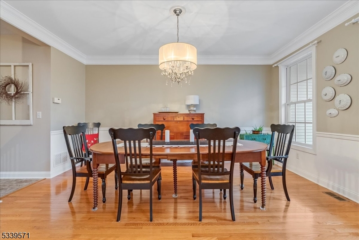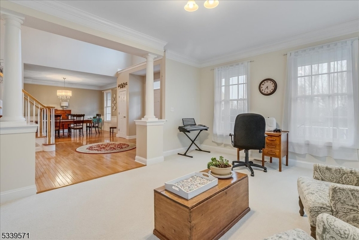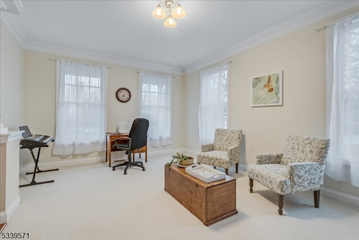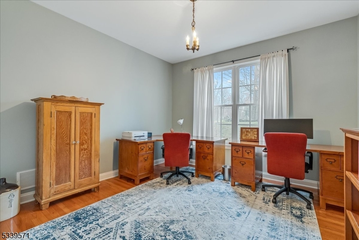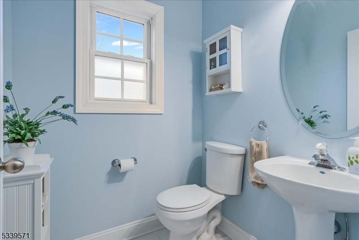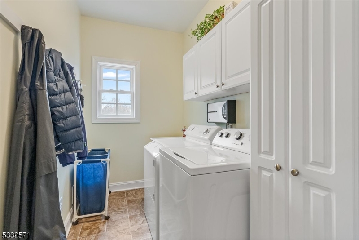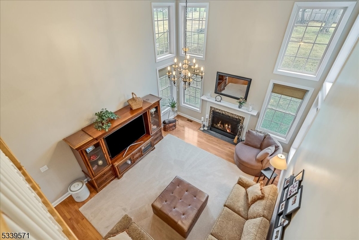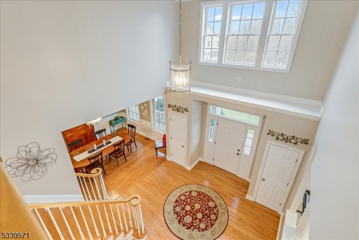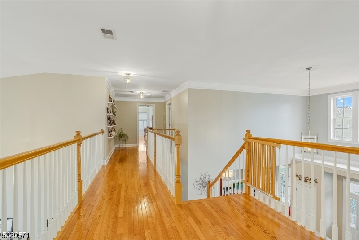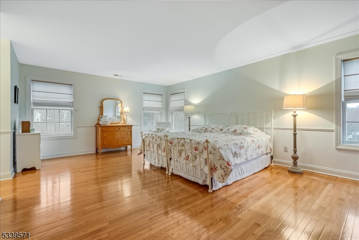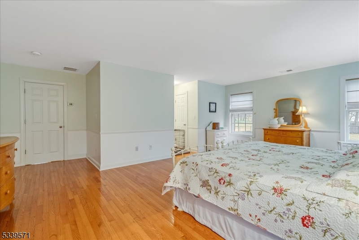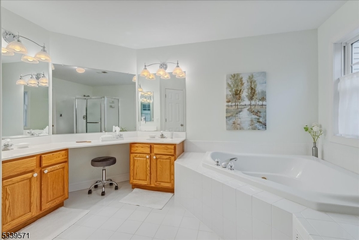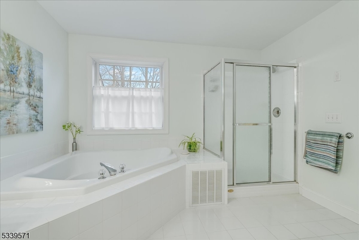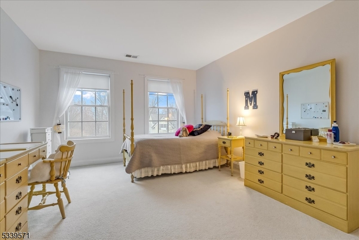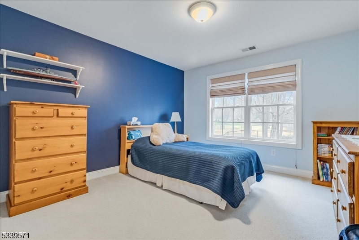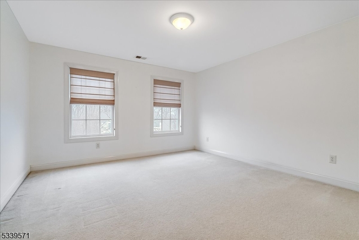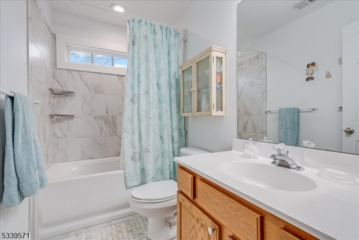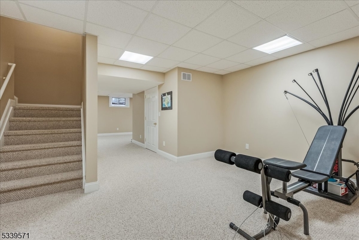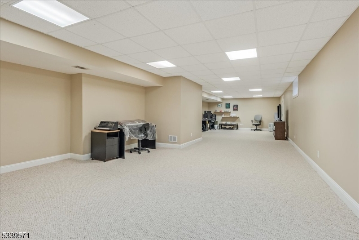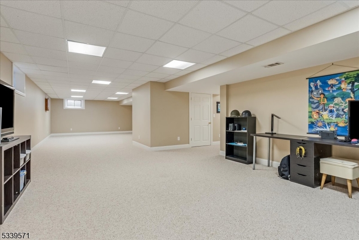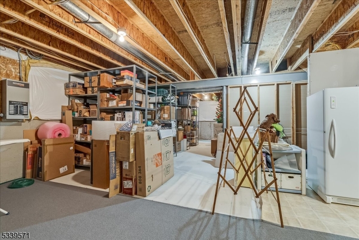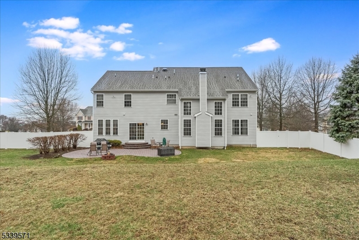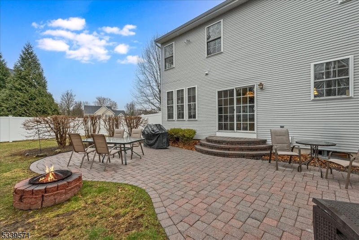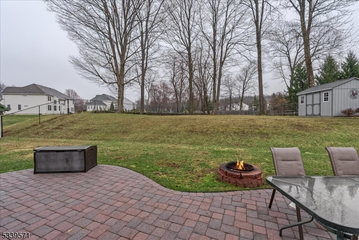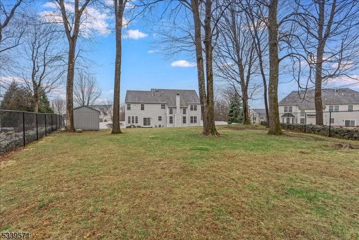23 Setting Sun Dr | Washington Twp.
Welcome to this beautiful 5-bedroom, 2.1-bath colonial home in Long Valley. Upon entry, a grand 2-story foyer greets you, setting the tone for an impressive open floor plan designed for both everyday living & entertaining. The spacious eat-in kitchen boasts stainless steel appliances, a center island with breakfast bar, desk area with additional cabinetry, and pantry, all complemented by an adjacent sunroom bathed in natural light. In the 2-story family room, a cozy wood-burning fireplace and full wall of windows provide beautiful views of the yard, and the elegant formal living and dining rooms, accented with custom moldings and hardwood floors, offer additional space for gatherings. A versatile bedroom/office, powder room, and convenient laundry area complete the first floor. Ascend to the 2nd level to discover a luxurious master suite that boasts hardwood floors, two walk-in closets, and private bath with soaking tub, oversized shower & dual sinks. Three additional spacious bedrooms with another full bath ensure comfort and privacy for all occupants. The finished bsmt offers more living space, with recreation room, game room, and exercise room. Outside, enjoy dining & entertaining with a spacious patio overlooking the beautiful, fenced yard that offers plenty of room for outdoor activities and potentially a future pool. Conveniently located with PUBLIC UTILITIES, NATURAL GAS, AND WHOLE HOUSE GENERATOR, this residence offers the perfect blend of privacy and accessibility. GSMLS 3953169
Directions to property: Route 46 to Naughright Road. Right on Mission, R on Spring, L on Setting Sun
