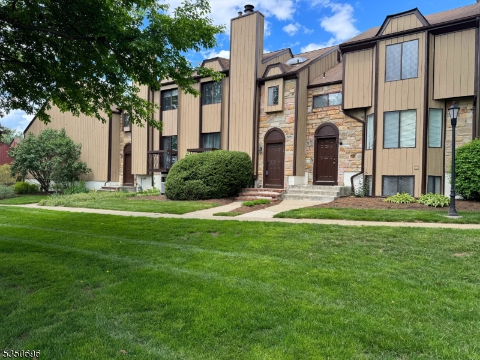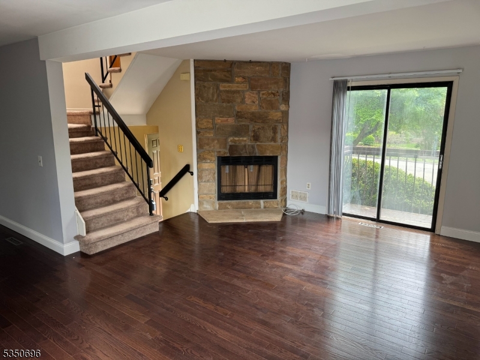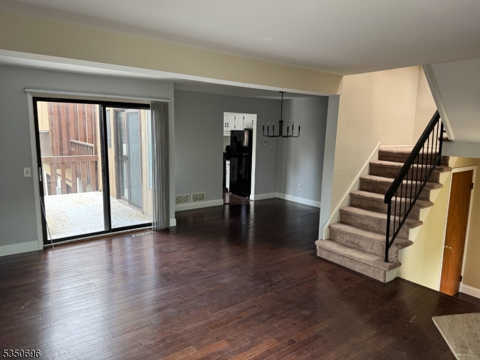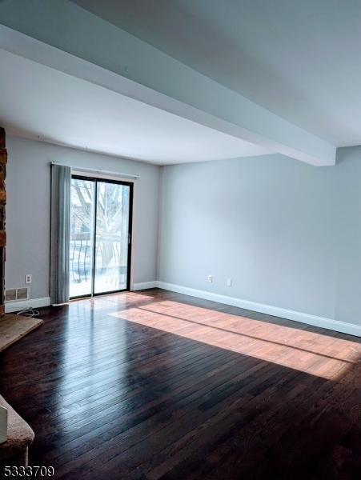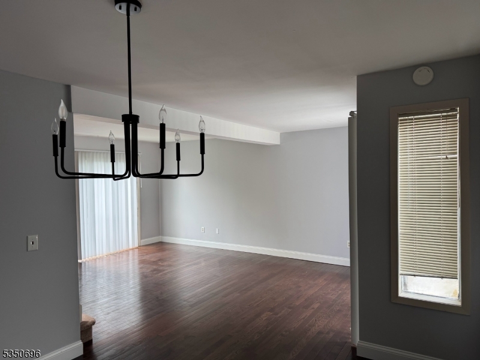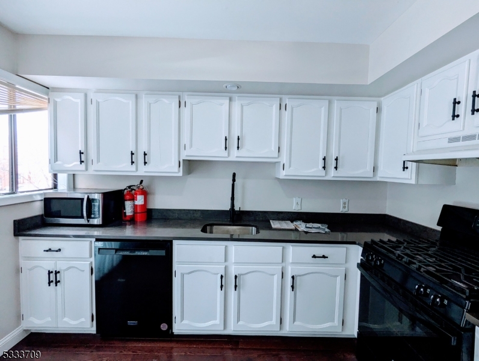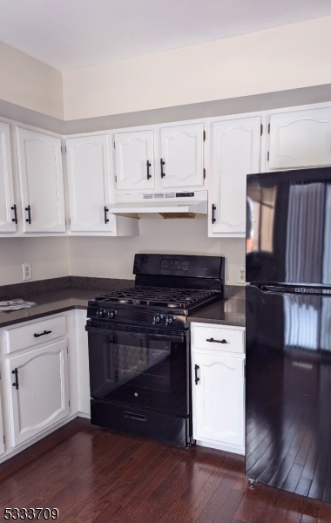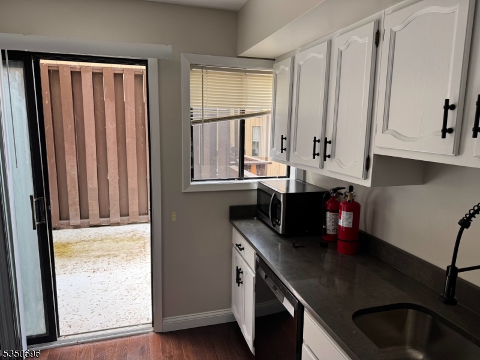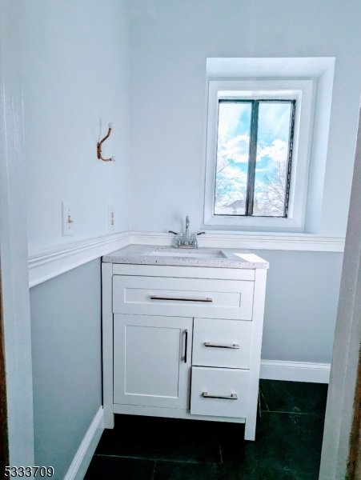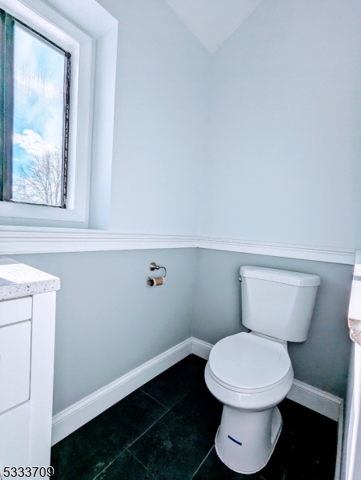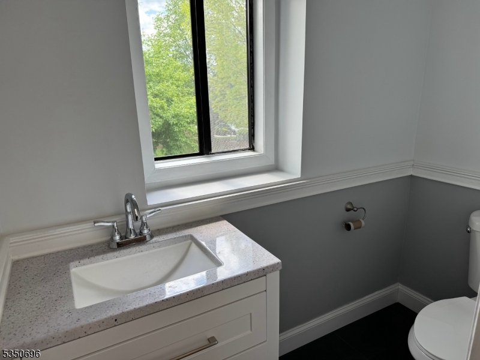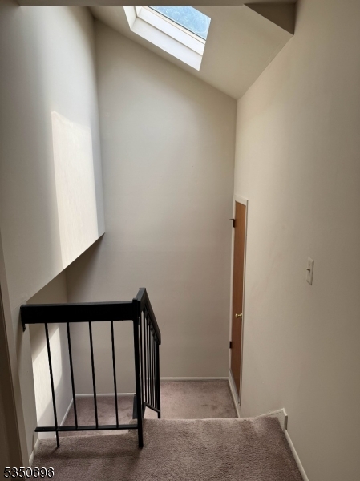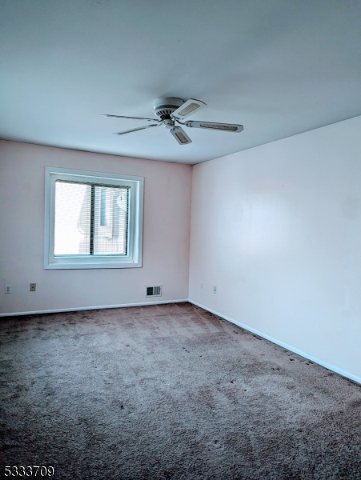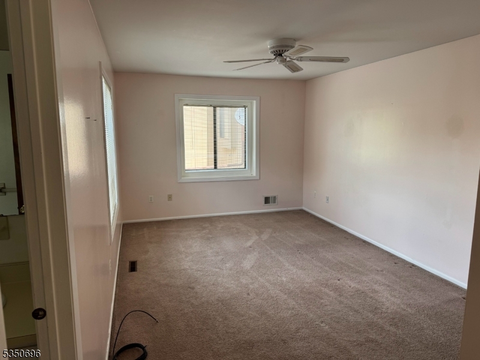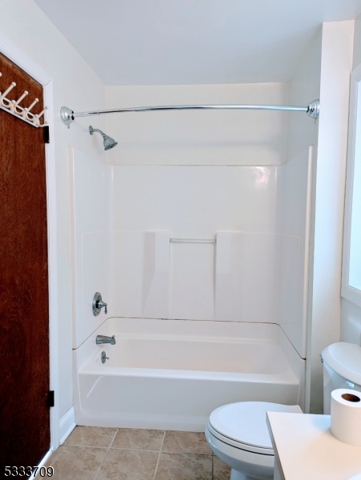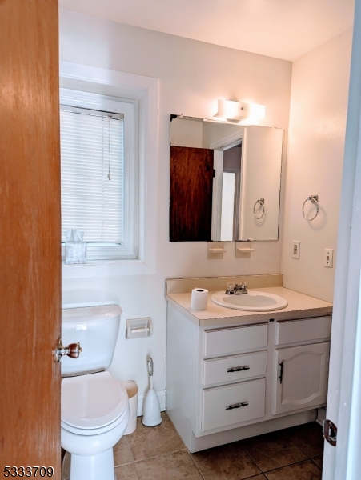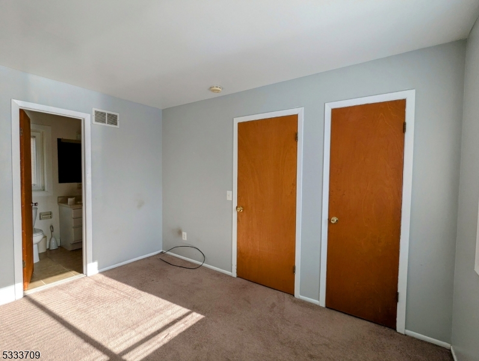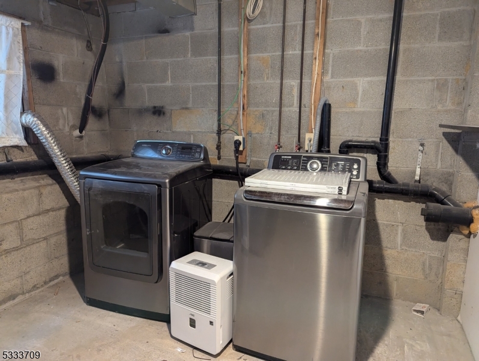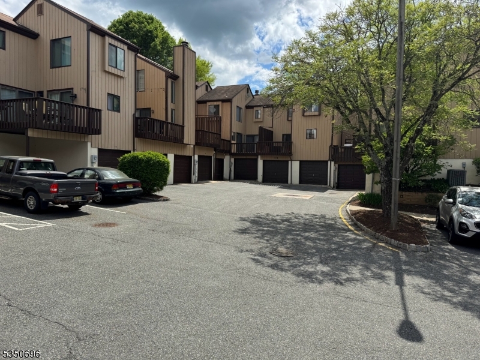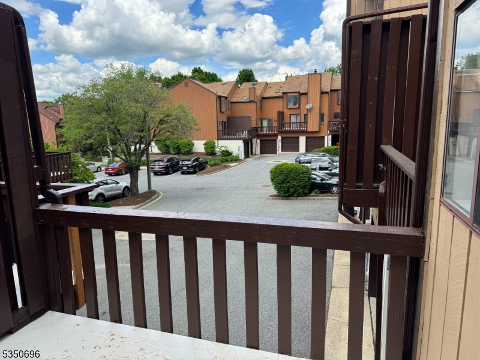46 Bennington Sq | Washington Twp.
Looking for a warm and inviting place to call home? Discover this well-maintained townhome, offering a maintenance-free lifestyle and an array of outstanding amenities. It has something for everyone, from a clubhouse for gatherings, scenic biking trails, an inviting outdoor pool, to a playground and tennis facilities. The living and dining rooms boast newer wood flooring and provide effortless flow to the outdoor decks through convenient sliders. The kitchen showcases white cabinets and newer appliances.. The updated powder room is strategically positioned for ease on the landing to the second floor. The primary bedroom is a cozy retreat with a spacious closet, while a second bedroom offers comfort as an office or for guests. Both rooms share a beautifully designed full ceramic tile bathroom with a tub and shower. nestled near bustling shopping areas and part of an excellent school system, this townhome also offers easy access to major routes, ensuring you stay connected while enjoying the tranquility of home. GSMLS 3956599
Directions to property: Rt 46 to East Ave, to left on Mountain Ave, and Rt 24/Schooley's Mountain Rd to Left on Hastings Sq.
