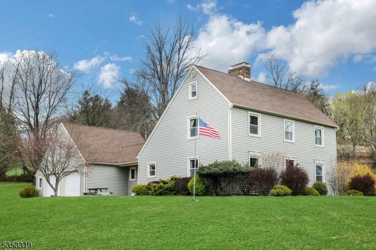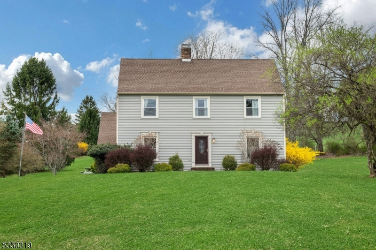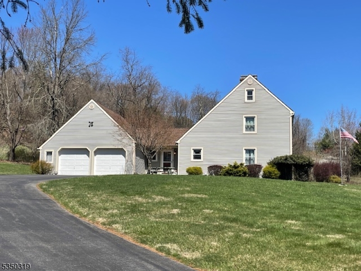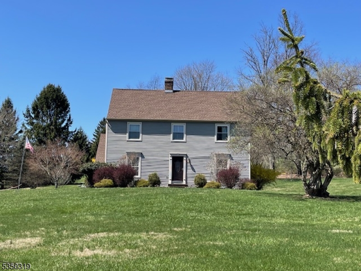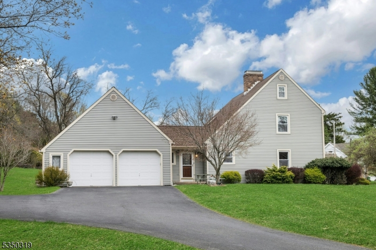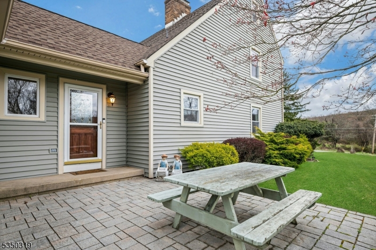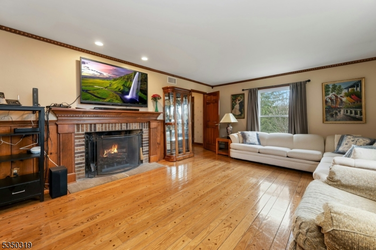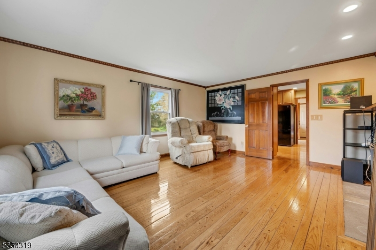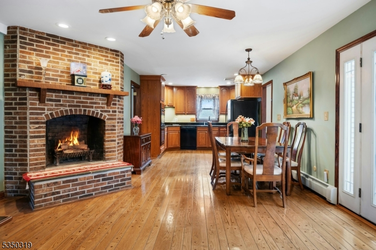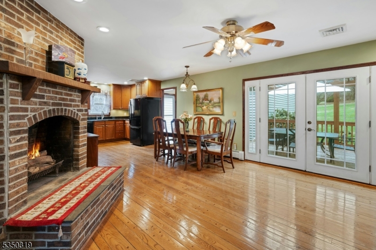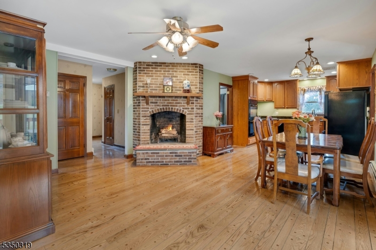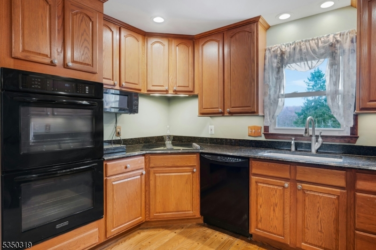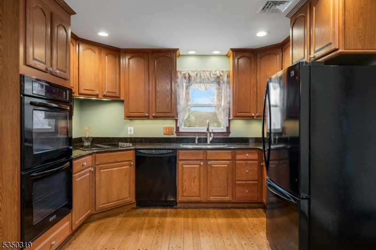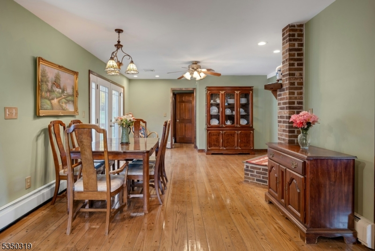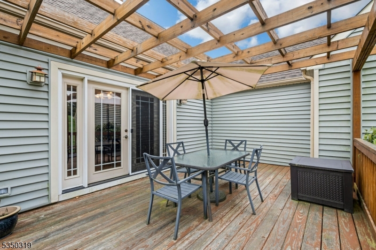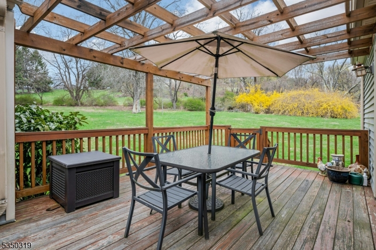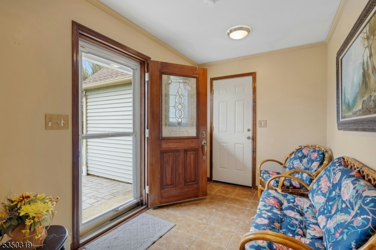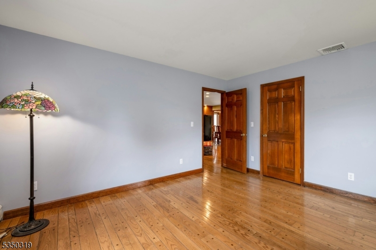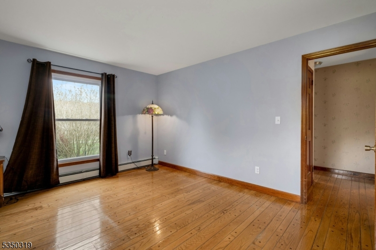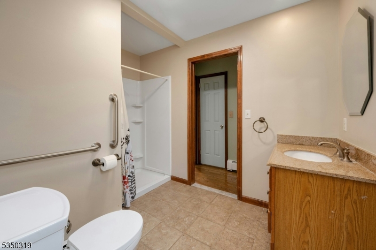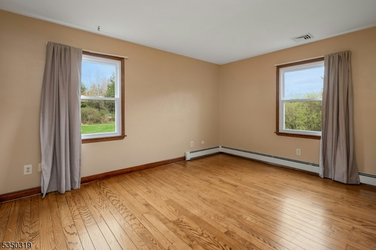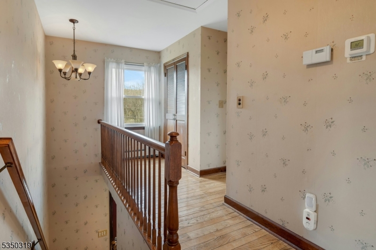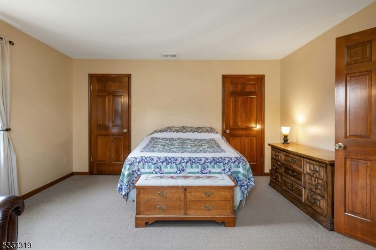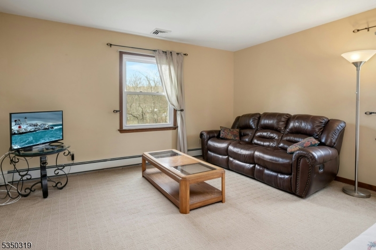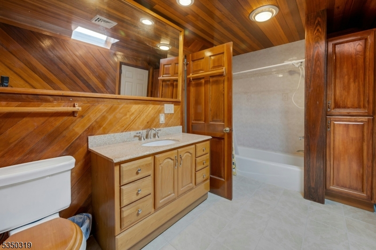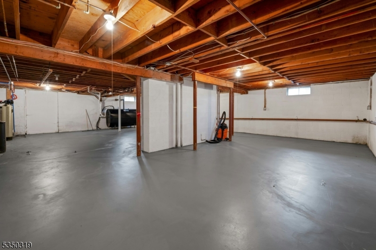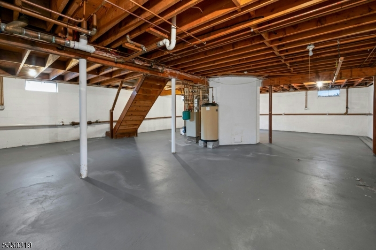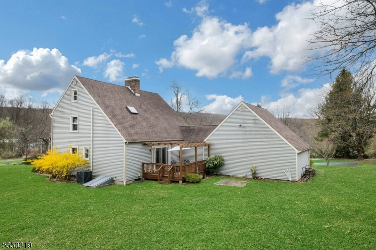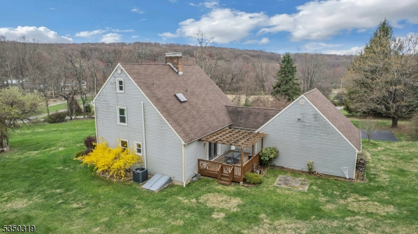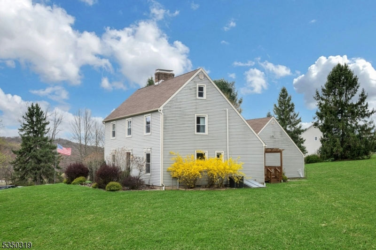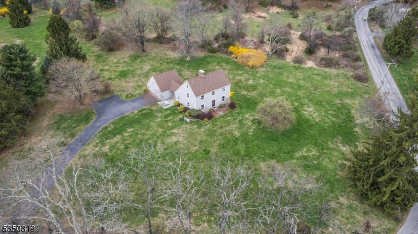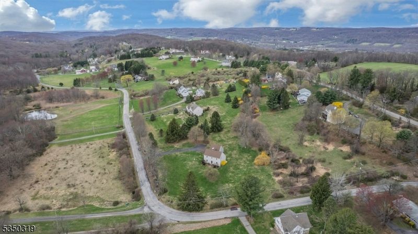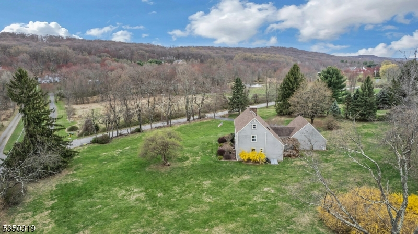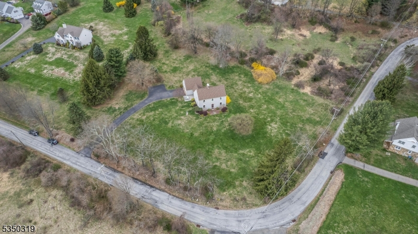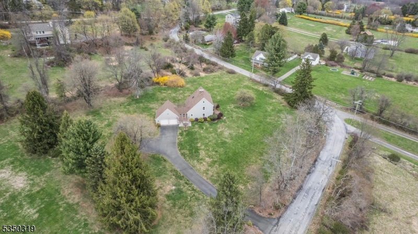7 Frog Hollow Rd | Washington Twp.
One of a kind custom-built Colonial home situated on a stunning two acres homesite with wonderful views of rolling hills. The elegant property features 2 fireplaces, & gleaming hardwood floors thru out & complimented by wood doors, spacious rooms & ample walk-in closets. Exquisite beveled glass doors open on to a deck that is private and perfect for relaxation or entertaining. The updated kitchen boasts granite countertops, wood cabinets & top tier appliances, double oven, electric cook top & refrigerator. A generous walk-in pantry & a laundry with washer & dryer. Adjacent is a bright & cheerful breakfast/dining area with a cozy wood burning fireplace with brick surround & hearth, a perfect spot to feel very much at home. Large family room with fireplace & wood mantle. Ist -floor primary bedroom includes an en-suite bathroom with shower, large walk-in closet & wood floors. Second level boasts two large bedrooms, wood floors, extra large walk-in closets, a spa inspired full bathroom complete with tub & skylight. Walk in storage room. Full bright & clean basement. Finished two car garage. Hot water baseboard heat, central air, generator, stone patio & newer windows. Nestled in a private & serene homesite that is easy to maintain & embraces nature, This well maintained & move-in ready home epitomizes country living at its finest. Convenient access to major roadways (rte 78) good shopping near by & many restaurants to choose from. Parks close by. Excellent West Morris schools. GSMLS 3957338
Directions to property: From Chester-Route 24, Left East Valley Brook, left Fairmount, quick right West Valley Brook, over B
