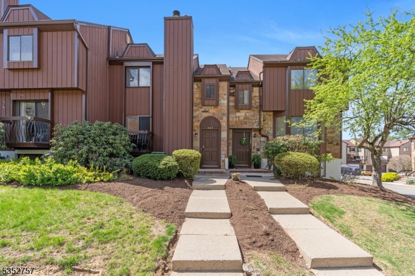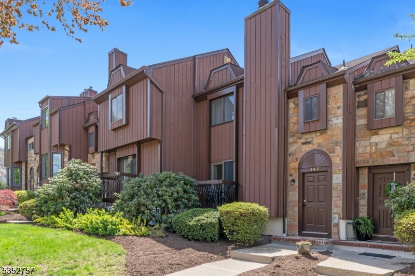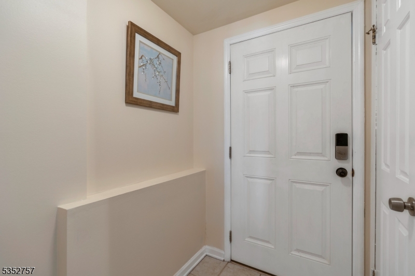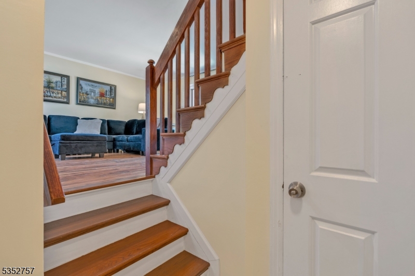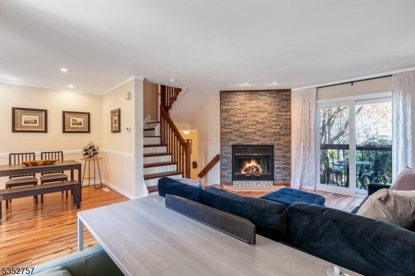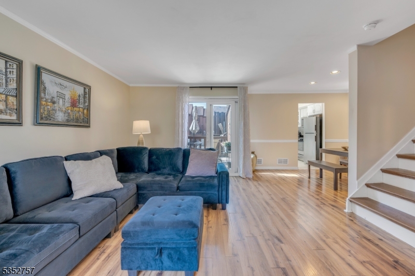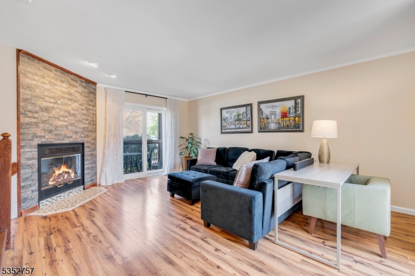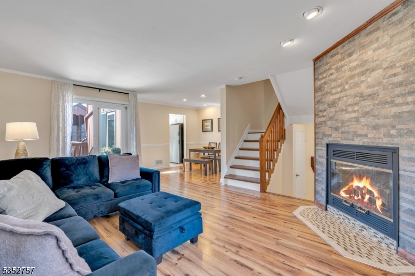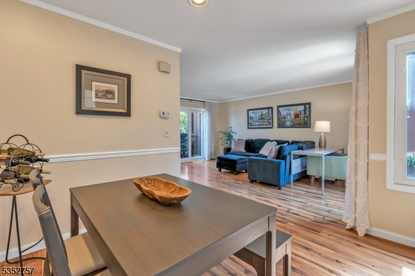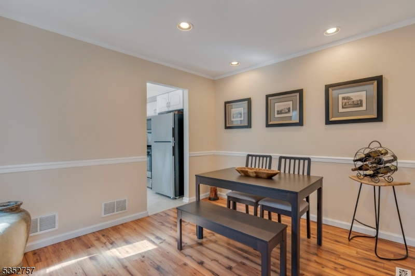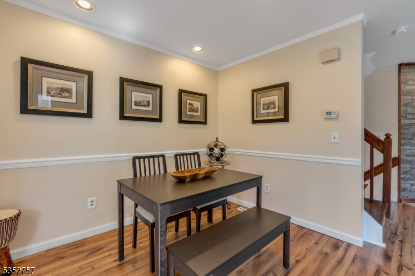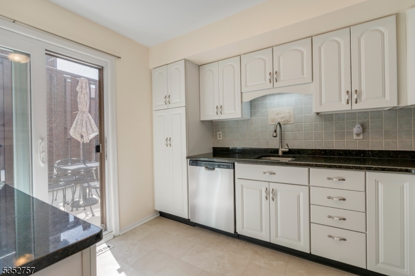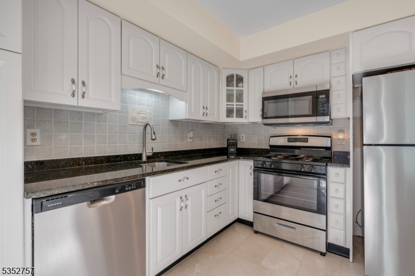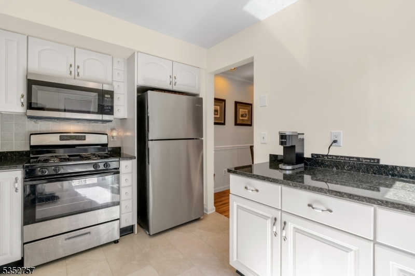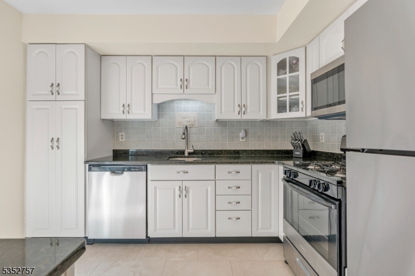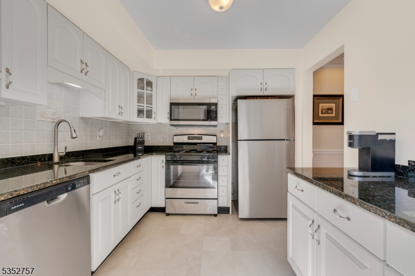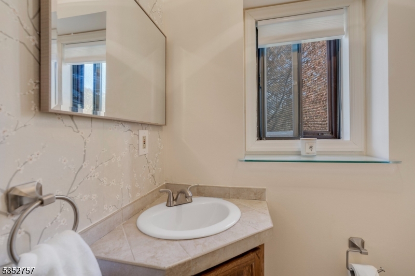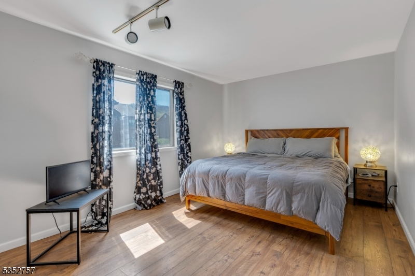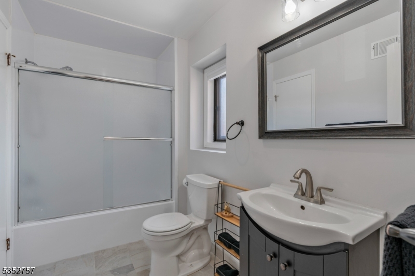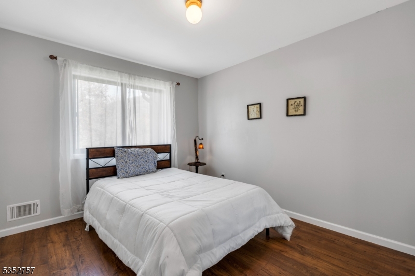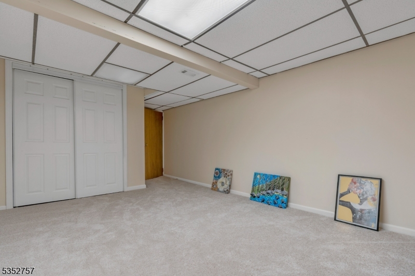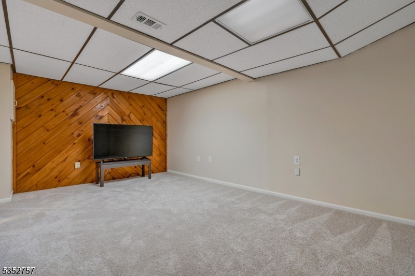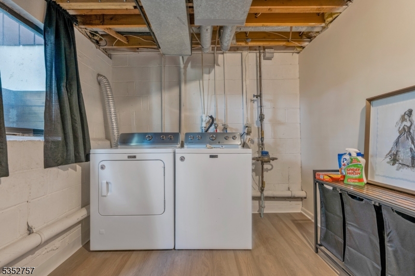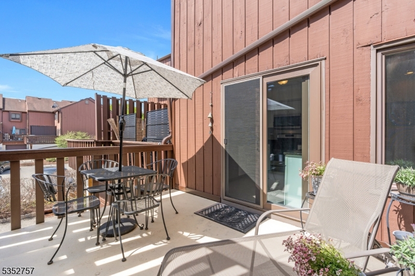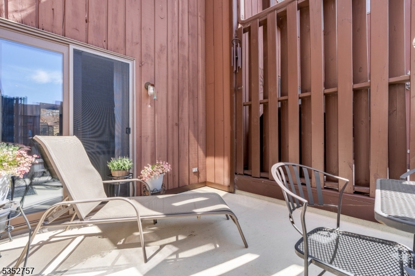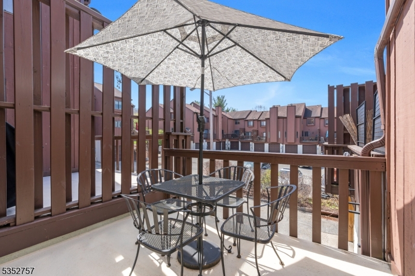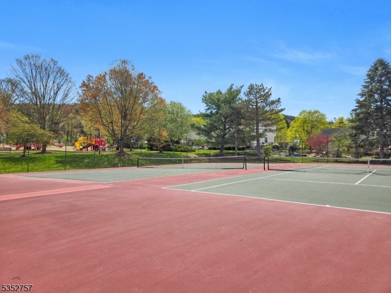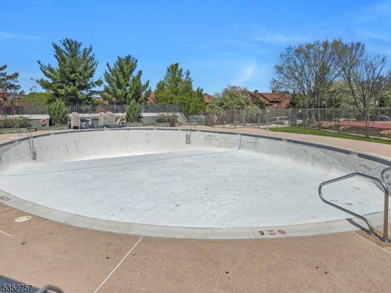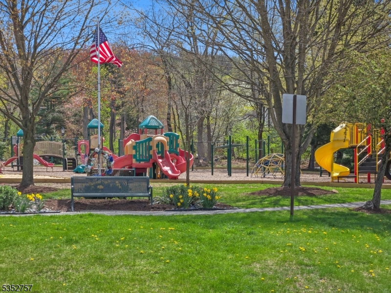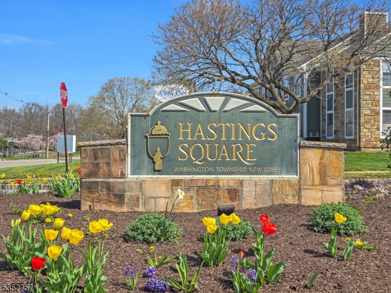147 Nottingham Sq | Washington Twp.
Lovingly maintained and updated throughout, this chic and stylish beauty is a must see! As you are welcomed into the spacious foyer, you will instantly feel at home! Take a few steps up to the living room flanked by two sliding doors accessing front and rear decks which allows natural sunlight to flood the rooms. Hardwood floors are featured throughout both levels and the gorgeous updated kitchen with a third sliding door to the deck is the chef's delight, featuring brand new ceramic flooring, granite countertops, white cabinetry & backsplash, as well as BRAND new SS appliances to include microwave, dishwasher, stove & refrigerator. The wood burning fireplace has a new stone surround and is a stunning focal point of the living room. A few steps up is the powder room, situated for privacy. The staircase & full second floor has had new hardwood installed, & all the rooms have been newly painted. You will appreciate the generously sized bedrooms & their closets as you view this level. Tour the lower level on stairs that have brand new carpet which extends into the rec room, a great space for lounging or for a home office. Also present on this level is the utility/laundry room with new furnace (2024) & full sized washer and dryer. A deep one car garage with electric door opener is accessible from this level. With amenities to include something for everyone ( pool, tennis courts & playground) Hastings Square, located in a beautiful country setting is a delightful place to live! GSMLS 3958445
Directions to property: Schooley's Mountain Road ( Route 517) to the Hastings Square community- turn onto Edgeview, then ri
