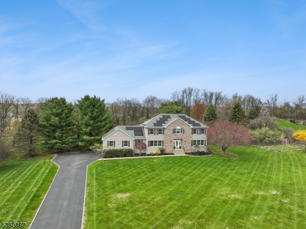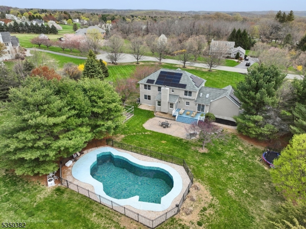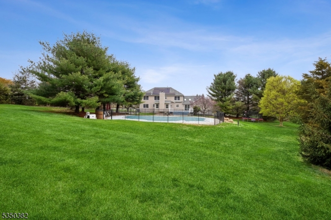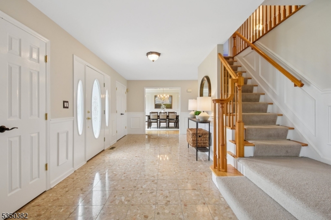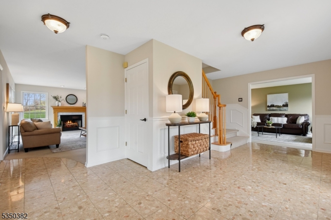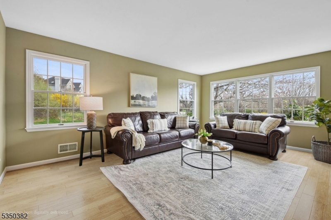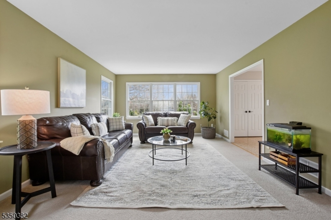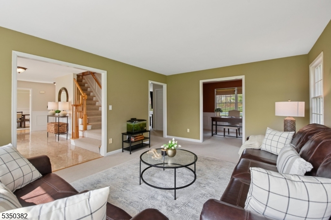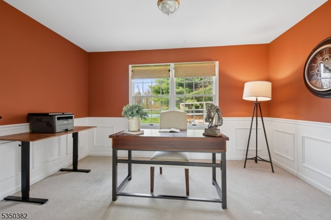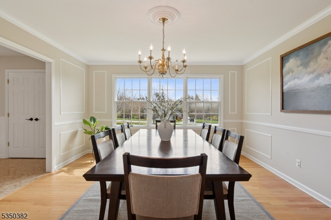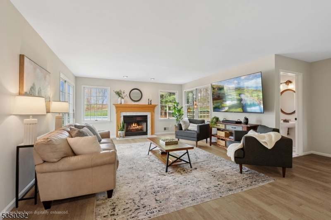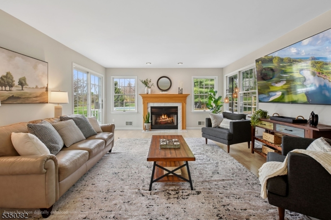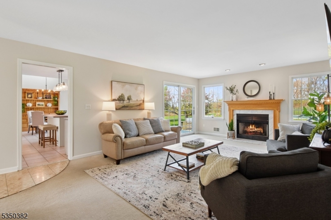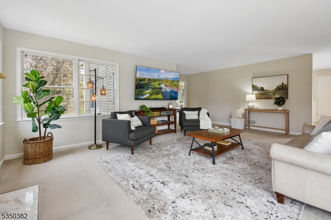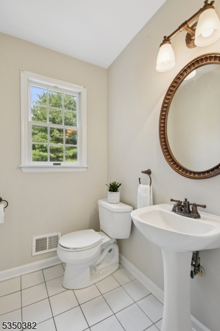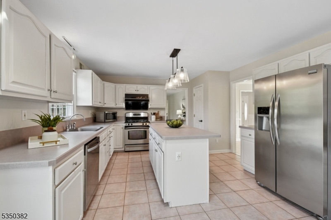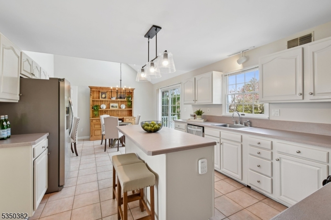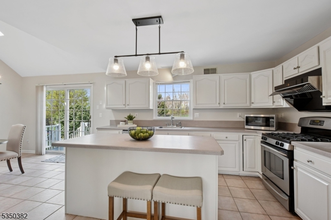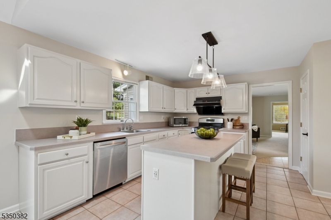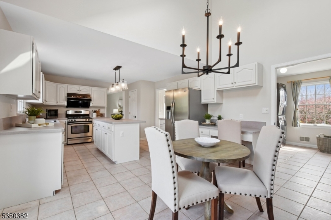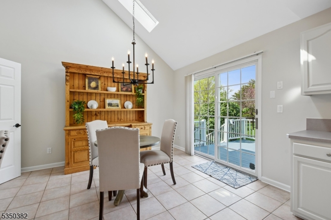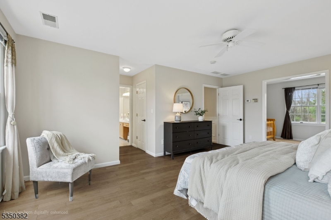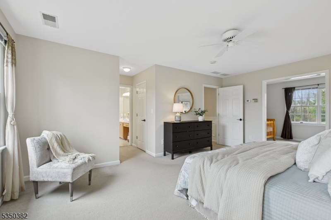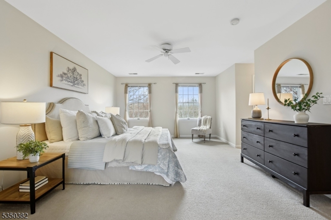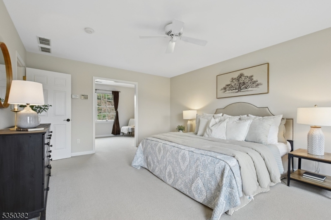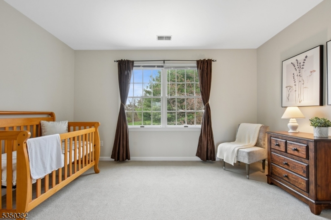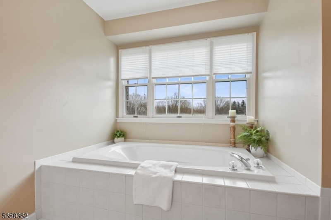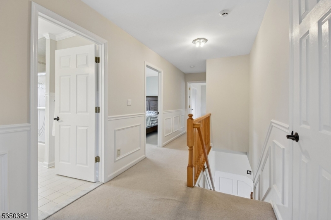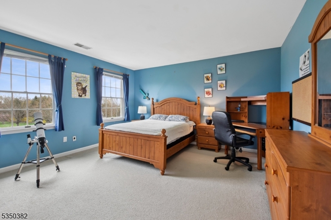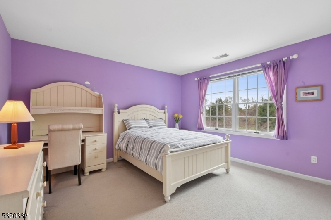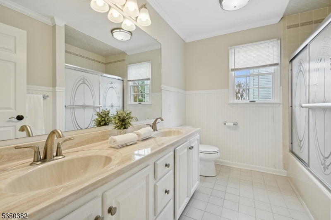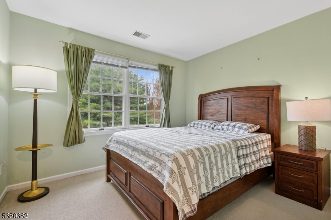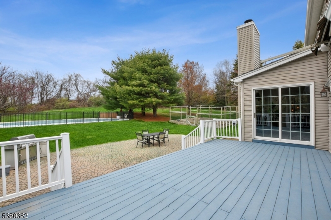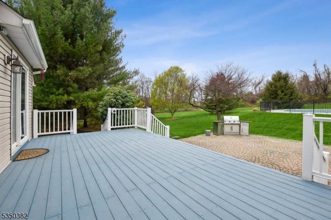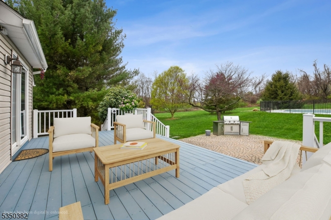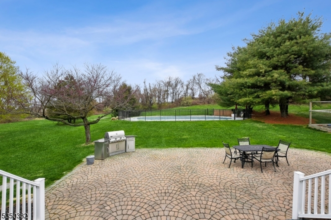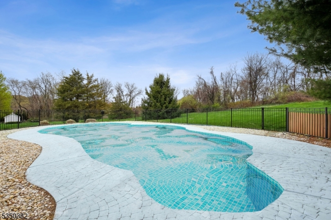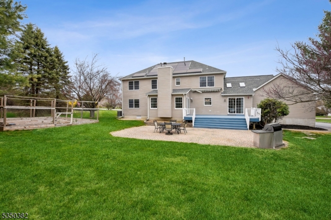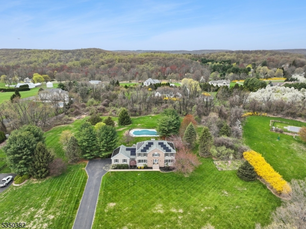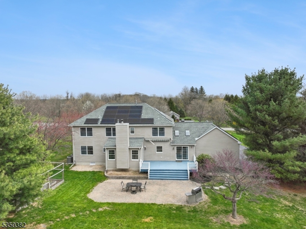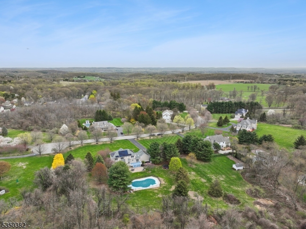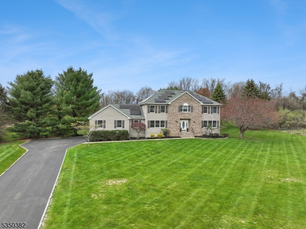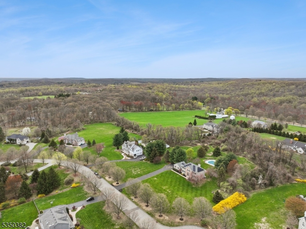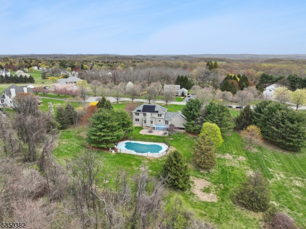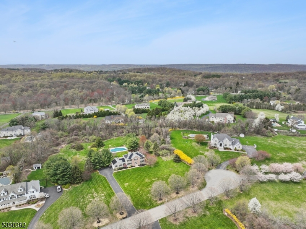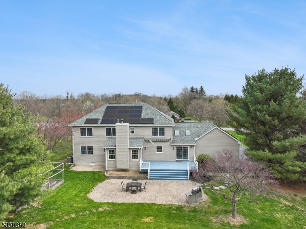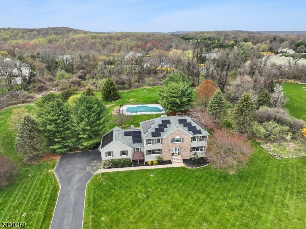7 Sun Valley Way | Washington Twp.
Welcome to your dream home situated in a peaceful cul-de-sac, where comfort meets convenience! This beautifully landscaped property offers an excellent location with easy access to Routes 78, 206 & 22. The spacious interior featuring a large kitchen along with a first-floor office that offers a quiet space for work or study. Outside, embrace your green thumb with a fenced-in vegetable garden & an array of fruit trees, offering fresh, homegrown produce at your fingertips. Dive into relaxation with a stunning in-ground pool, perfect for those warm summer days. The property also features a Tesla Powerwall system, ensuring sustainable energy management & peace of mind with the ability to generate power during outages. Solar panels enhance the energy efficiency of the home, further reducing your utility costs & environmental footprint. For those with a creative flair, A GENEROUS $10,000 DECORATING ALLOWANCE awaits the new buyer, providing the perfect opportunity to personalize this delightful home to your tastes. Don't miss out on this picturesque piece of property that combines comfort, functionality, and endless potential! Part of the Long Valley highly regarded school system and the Blue Ribbon Designated Old Farmers Elementary, this home presents an exceptional opportunity. Schedule your private home tour today and envision the lifestyle that awaits you here! Please note, pool heater not connected & is "as is" . Chimney has no known defects, also being conveyed "as is" . GSMLS 3958584
Directions to property: From 78, Exit 24 onto Old Turnpike, Right onto Parker, Left on Sun Valley
