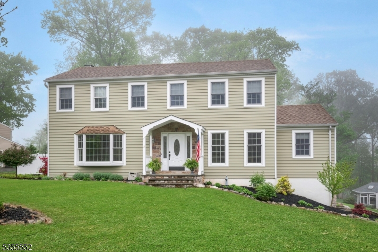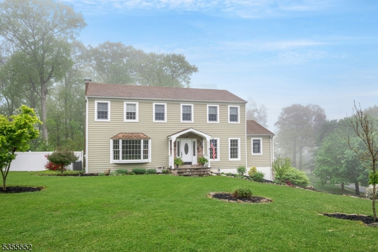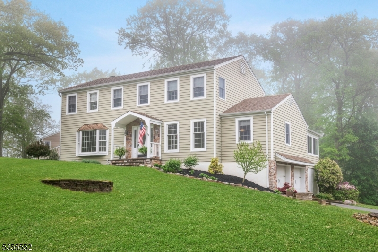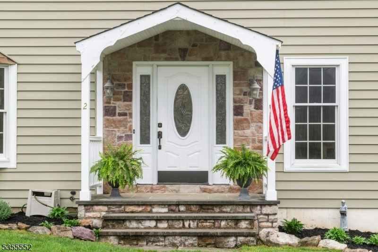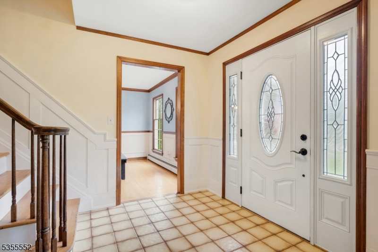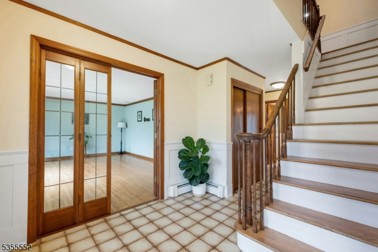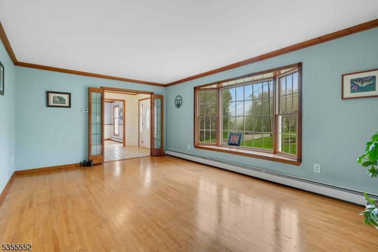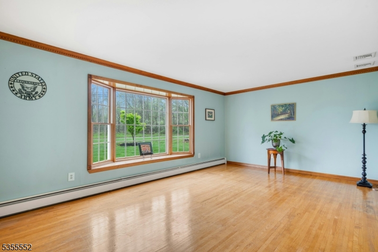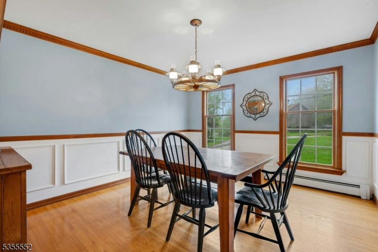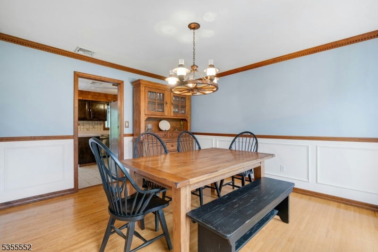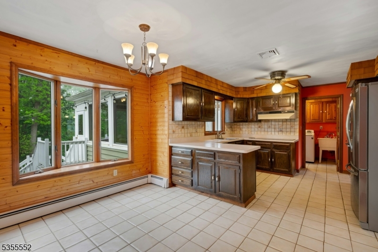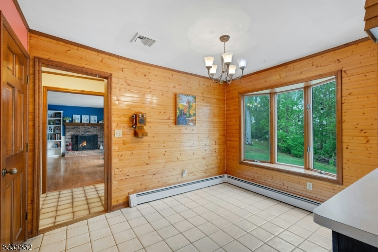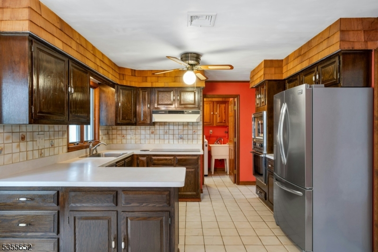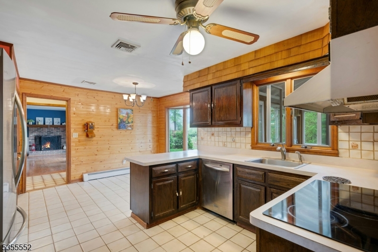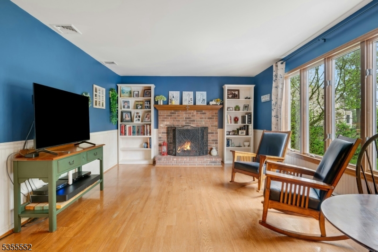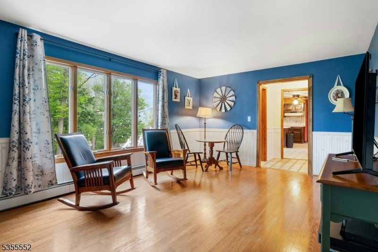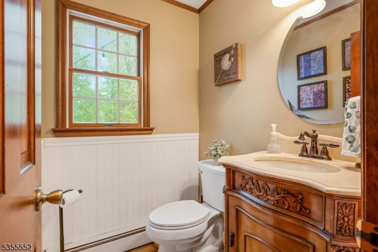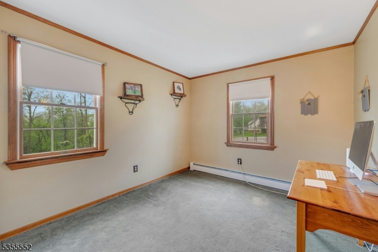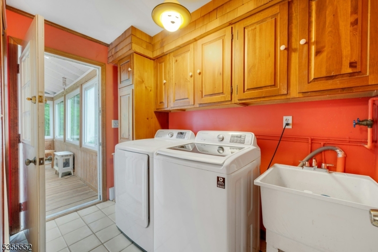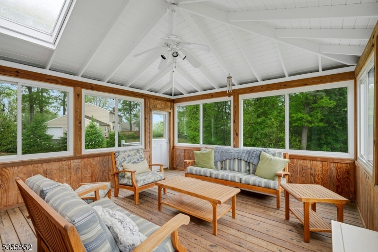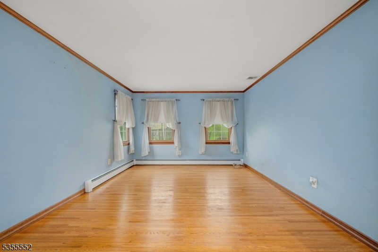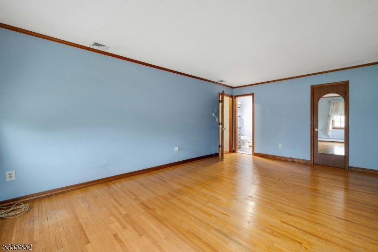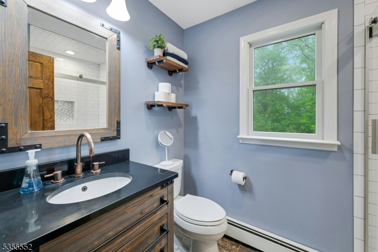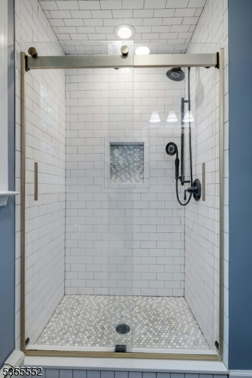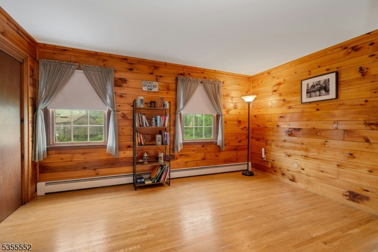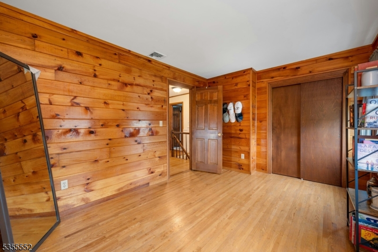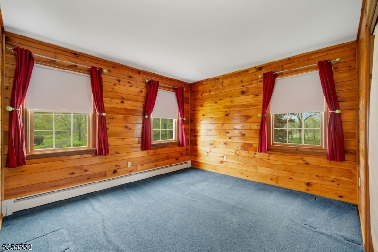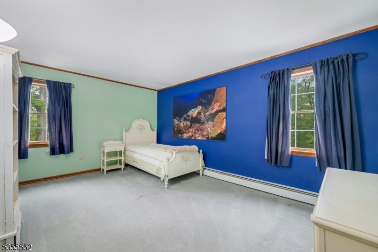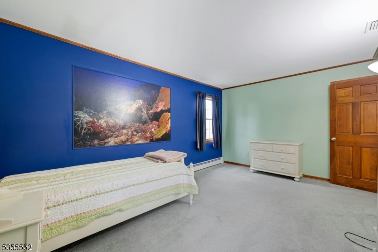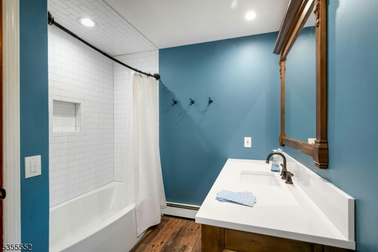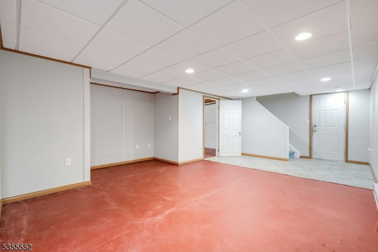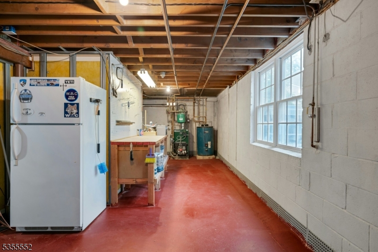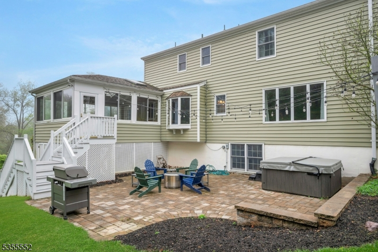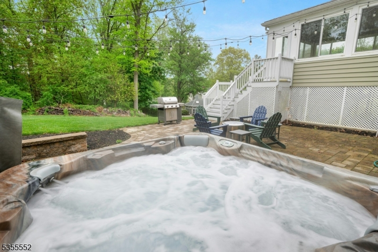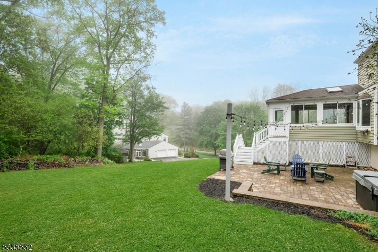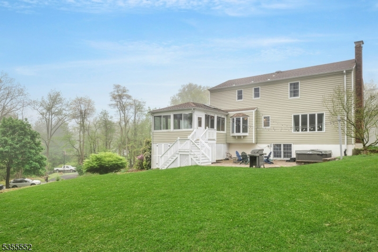2 Apgar Rd | Washington Twp.
Set on spacious corner lot, this 5-bedrm colonial offers classic curb appeal, comfortable living spaces, and prime neighborhood location! Enjoy hardwood floors, central air & tastefully updated bathrooms. Main level features formal living rm accented by large bay window & French doors, formal dining rm, family rm w/ wood-burning fireplace & oversized windows filling space w/ natural light, powder rm, large eat-in kitchen w/ separate dining area and pantry, 5th bedrm (currently used as office) & laundry rm. Upstairs there are 4 generously sized bedrms, including primary suite w/ walk-in closet & private full bath w/ beautifully tiled stall shower. Updated hall bathrm includes a tub/shower combo. You'll love the 3-season porch w/ vaulted ceiling & walls of windows that bring the outdoors in - ideal for everything from morning coffee to game night fun! Just beyond the porch, the new patio extends your living & entertaining space, featuring 6-person hot tub & setting that strikes just the right mood, day or night! Partially finished basement awaits your personal touch & offers space for future rec/game rm, gym, etc & includes separate workshop area. Neighborhood features charming tree-lined streets w/ sidewalks, festive block parties, and lively Halloween tradition that brings neighbors together. Ideal location close to top-rated schools, local farms, Hacklebarney State Park. Just mins to Chester for shopping/dining. Close to RT 78/206/80. Public water and sewer. Welcome home! GSMLS 3961146
Directions to property: Parker Rd to Apgar
