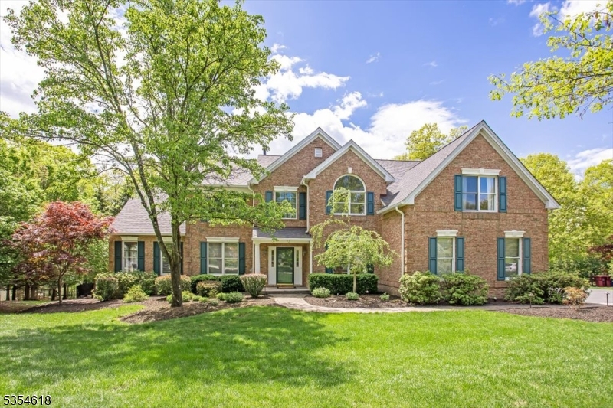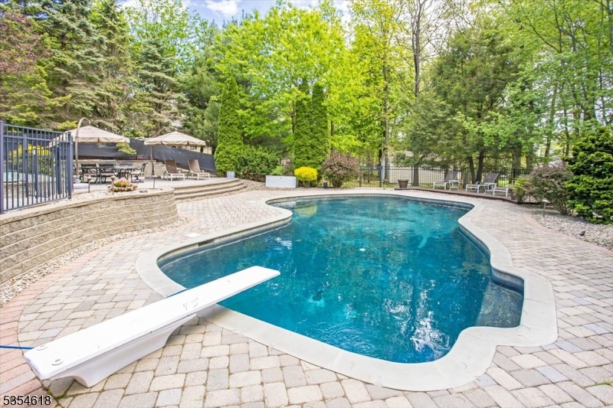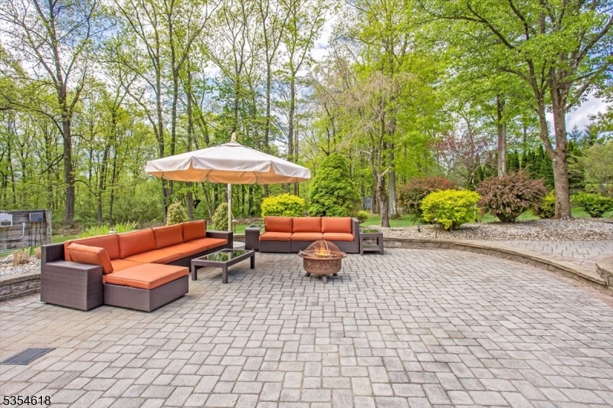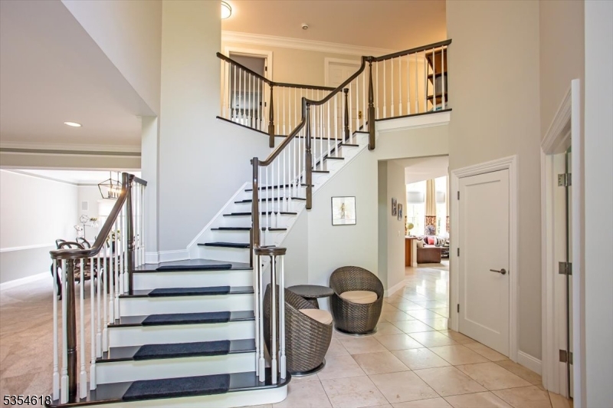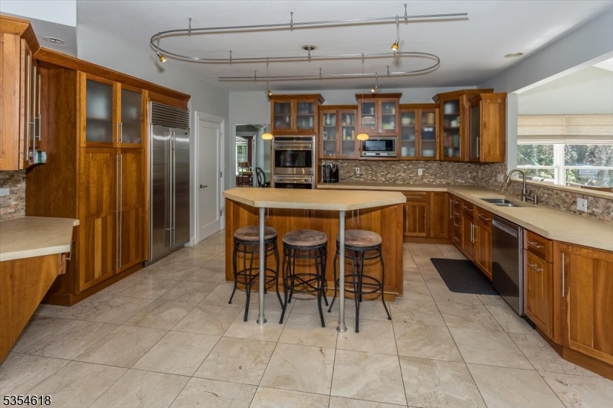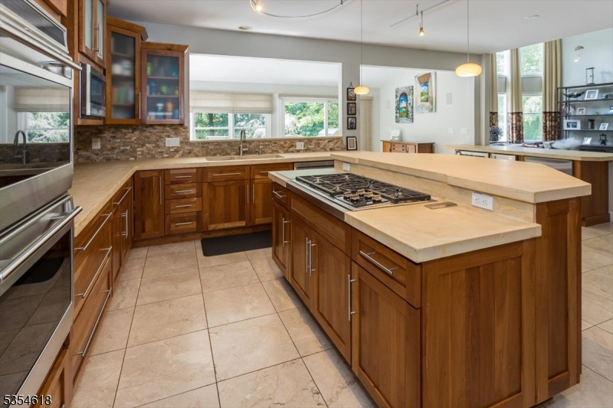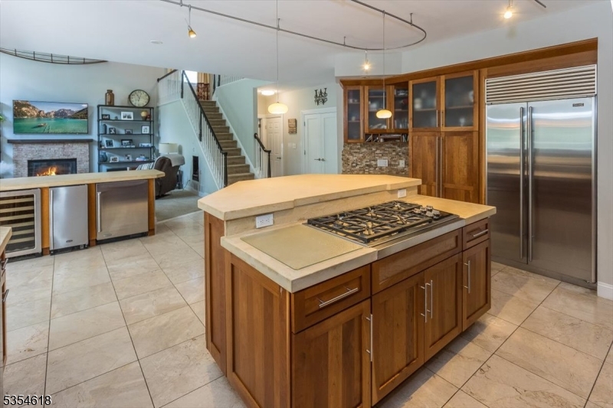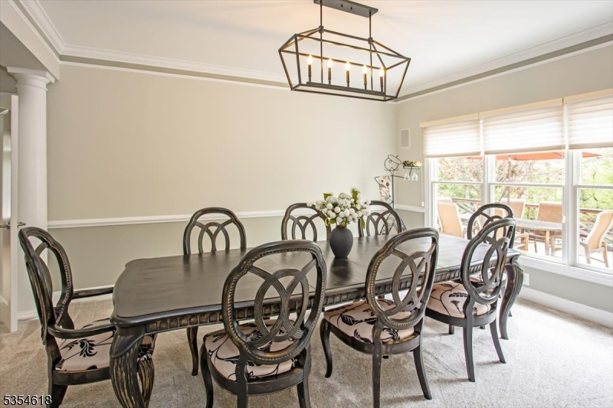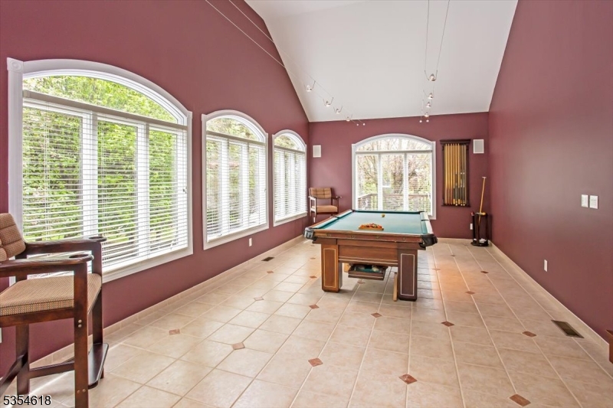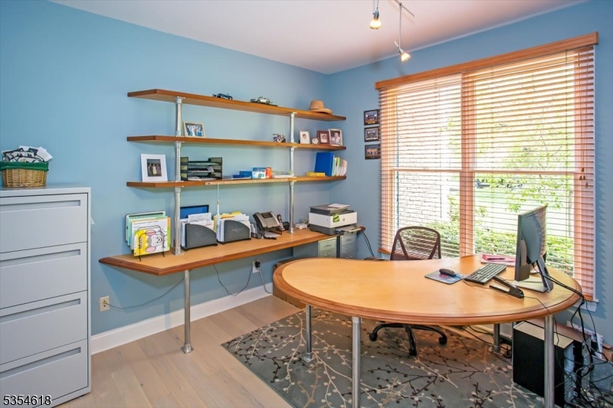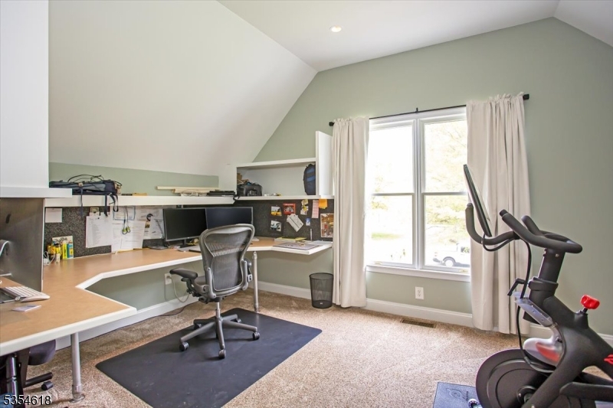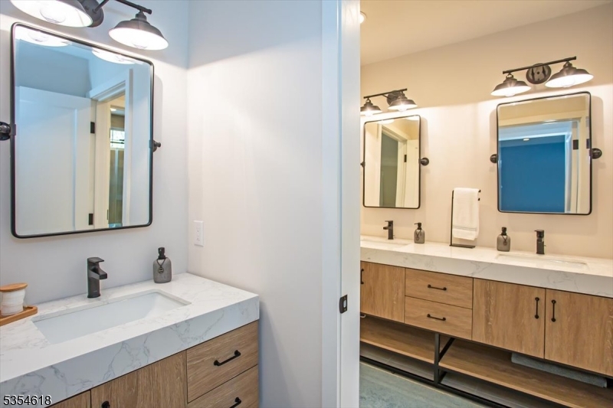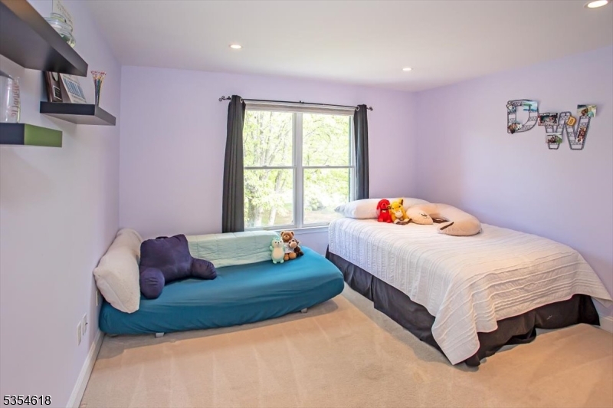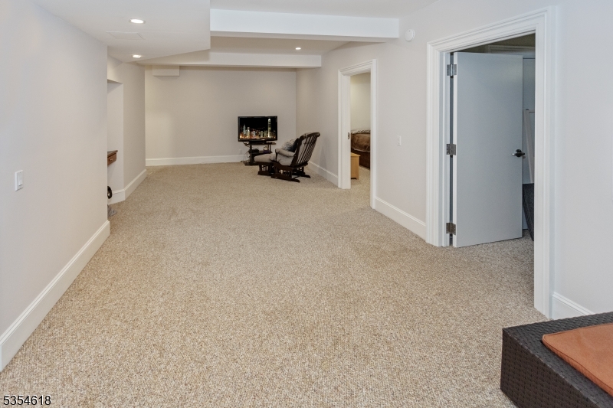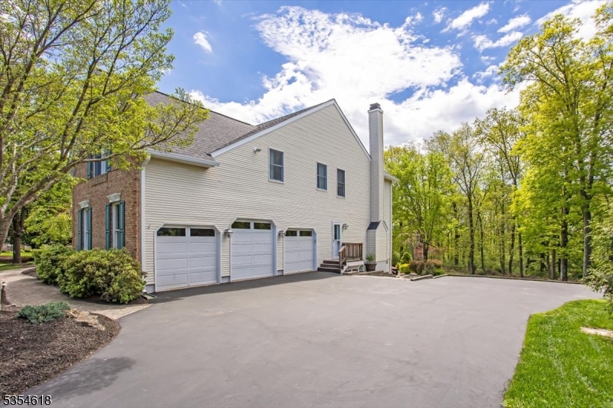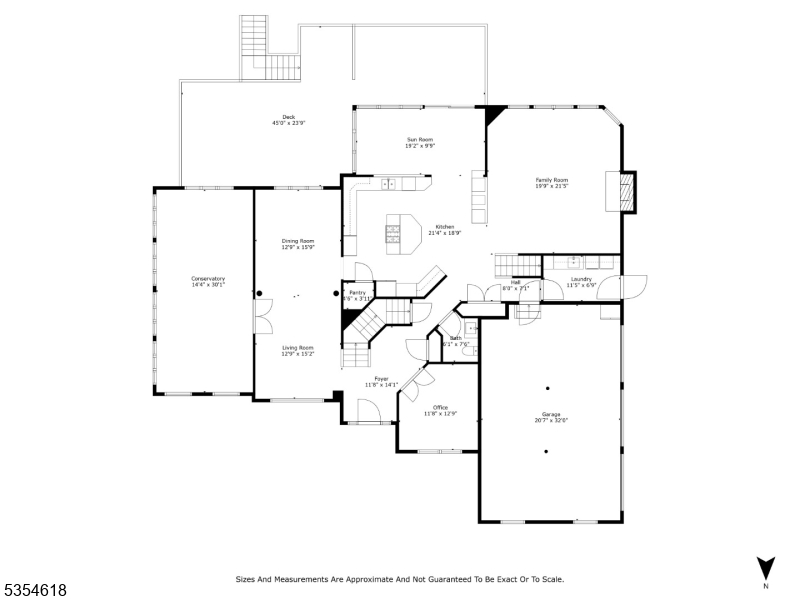72 Kim Ln | Washington Twp.
Backyard Oasis awaiting-you just dive in! This stunning custom home offers comfort, space, and sophistication. The large open floor plan is perfect for entertaining, with a gourmet kitchen featuring cherry wood cabinetry and stainless steel appliances that flows into a dramatic two-story family room with a cozy wood-burning fireplace. A built-in sound system enhances the first-floor experience, making it ideal for gatherings. The luxurious Primary Suite includes a private sitting room, two spacious walk-in closets, and a spa-like bath with a jetted tub. Enjoy summer days in the in-ground pool and take advantage of the large walkout basement with endless potential. With public water and sewer, this home combines upscale living with convenience. Don't miss the opportunity to make this exceptional property yours! GSMLS 3961800
Directions to property: Naughright or Spring to Kim to 72
