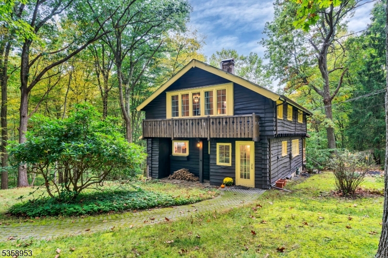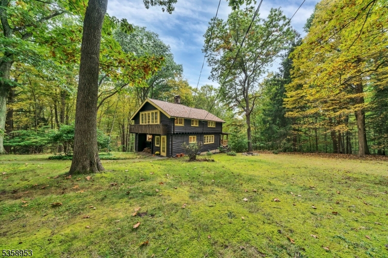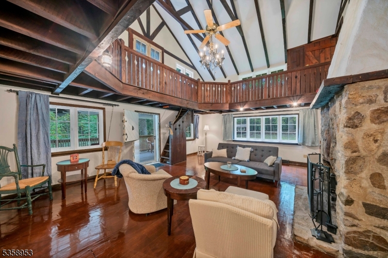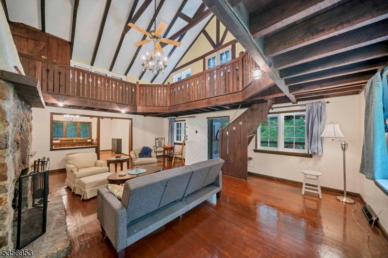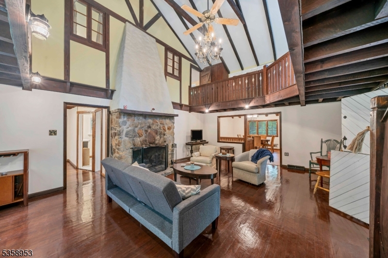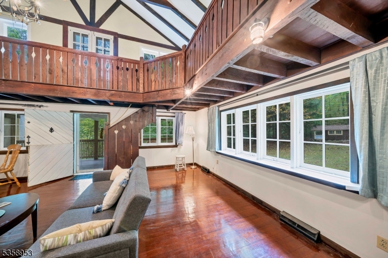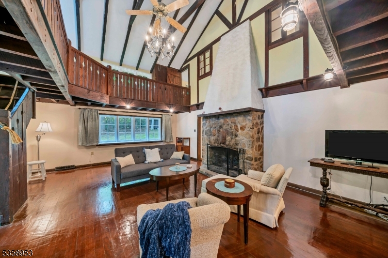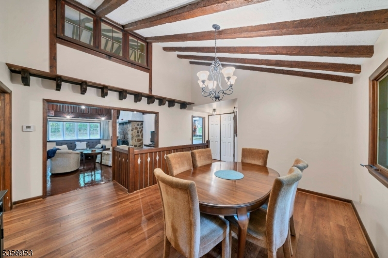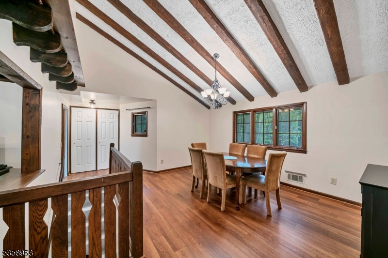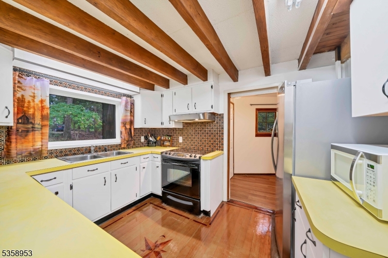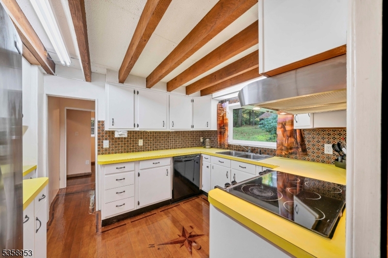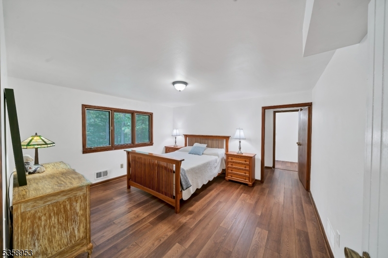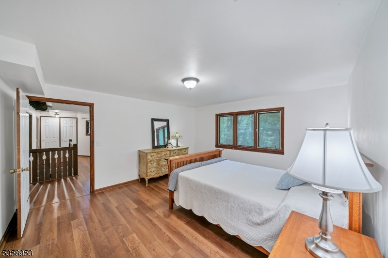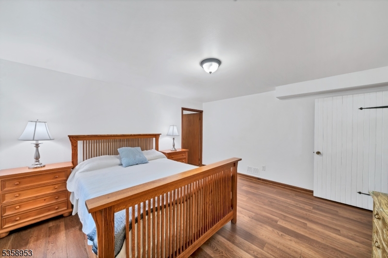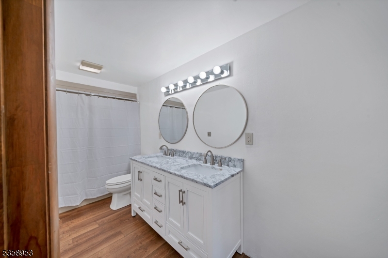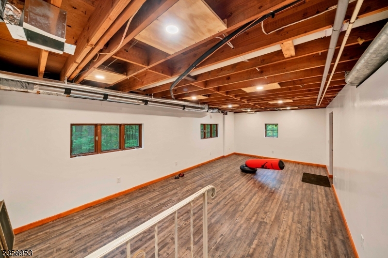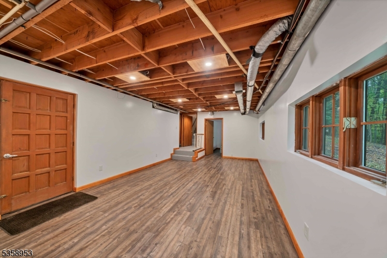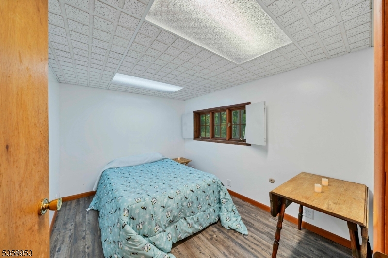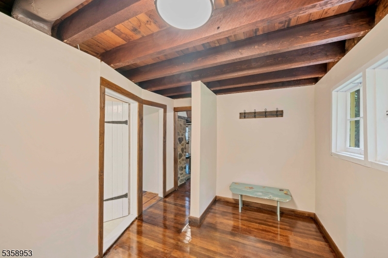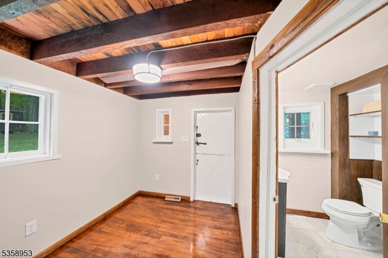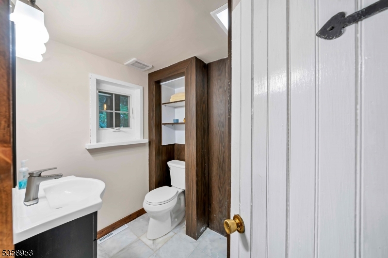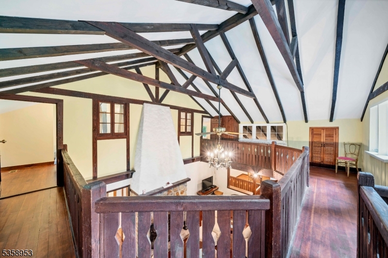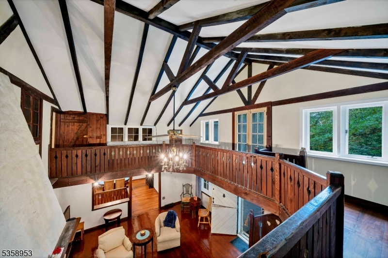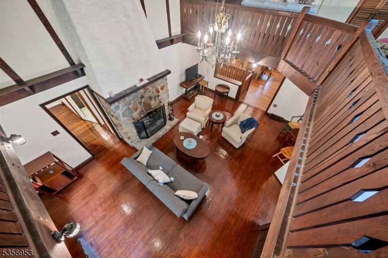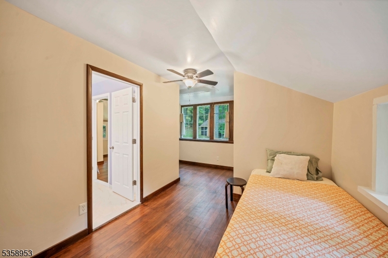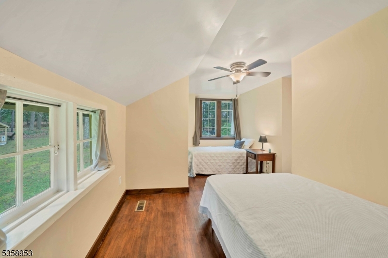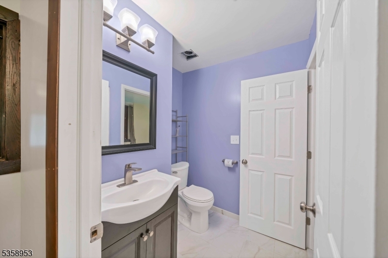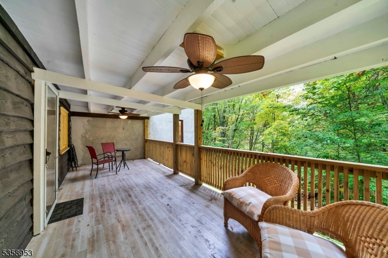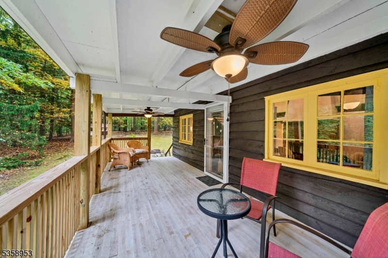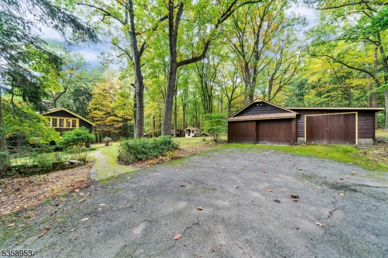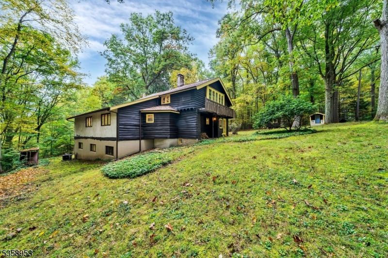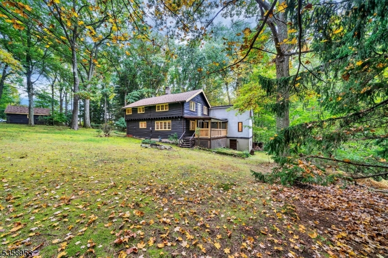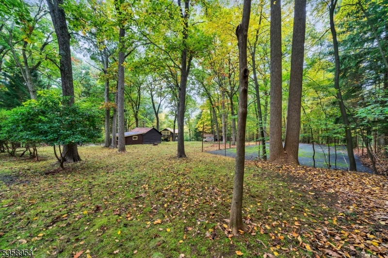79 Kings Hwy | Washington Twp.
Escape distractions of the outside world in this custom-designed home called "Le Chalet" , sitting on 22 acres of private, high-elevation, wooded land, but just minutes from shopping, restaurants and other amenities. Designed in the Swiss chalet style, this home features 4 bedrooms / 3 full baths, with a charming and comfortable great room with high ceilings and stone fireplace, with a conveniently located kitchen and dining area. A first-floor master bedroom suite boasts a large walk-in closet and recently renovated full bath. Upstairs there are 2 spacious bedrooms with a Jack n' Jill full bath and an overlook to both the great and dining areas. At the ground level, a large recreation room with walkout awaits with a private bedroom / office and views of the private woods. Several outbuildings can be used for storage along with a detached 2-car garage and additional storage. Take in the sounds of nature with the outdoor porch off the family room, play basketball on the private court or take a nature hike on the miles of walking trails through the 22 acres of woods. Property backs up to a wildlife preserve, so 22 acres can feel like so much more! The home is currently partially furnished - renter has the option to keep the furniture or the landlord will remove. Included is a new high efficiency gas HVAC and water heater, new well pump and tank, new dishwasher, clothes washer and dryer. GSMLS 3963947
Directions to property: Schooleys Mountain Rd to Pleasant Grove to Kings Highway
