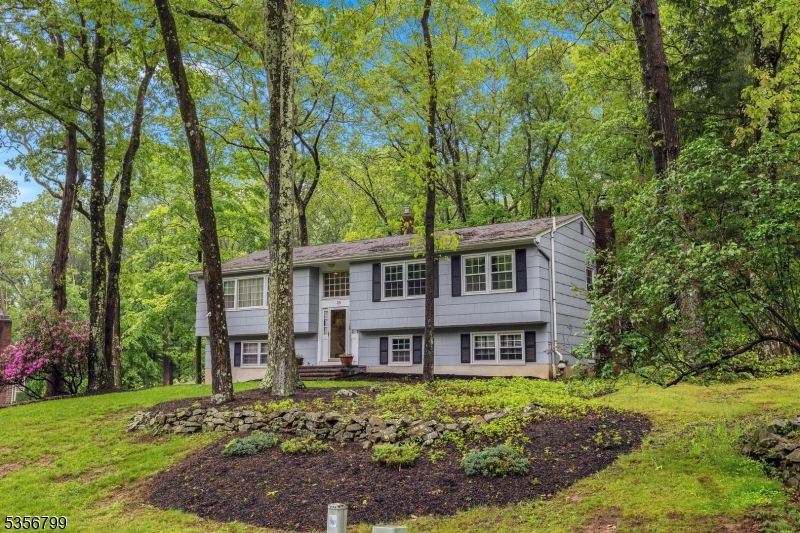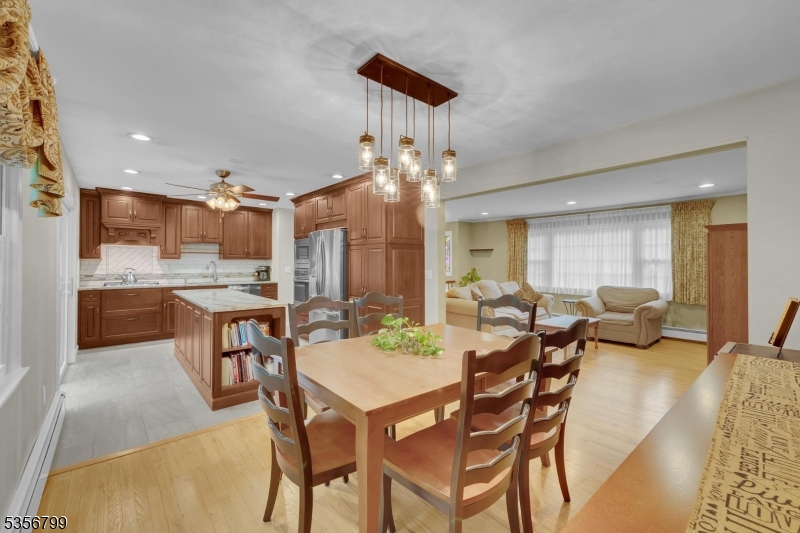38 Nestlingwood Dr | Washington Twp.
Updated bilevel and very pretty private lot in one of the most desirable neighborhoods in town! Miles of sidewalks, trees and friendly neighbors make this a fantastic place to call home. On the main level, living room with recessed lighting and hardwood floors is open to dining room with hardwood flooring and gorgeous new kitchen with stainless appliances, quartz countertops, center island and sliders to private deck. Updated main bath with tubshower, pull down stairs to attic storage, primary bedroom with full bath including stall shower and radiant heat, 2 additional bedrooms complete the upper level. Lower level includes half bath, family room wtih woodburning stove insert, 4th bedroom or office, recessed lighting, sliders to patio, laundry/utility room with washer and dryer included, access to 2 car garage with newer doors and electric openers. Outside features paver walkways, storage shed, gutters with leaf filters and so much more. Excellent Long Valley schools and West Morris Central High School with IB Program. GSMLS 3968170
Directions to property: Schooleys Mtn Rd or Naughright Road to Flocktown Road to Nestlingwood Drive




































