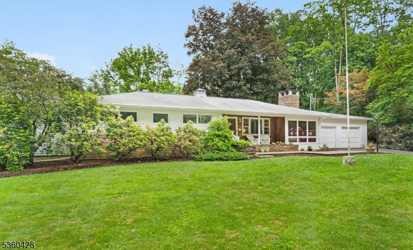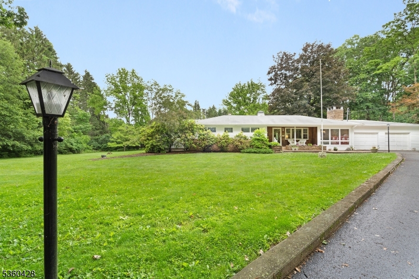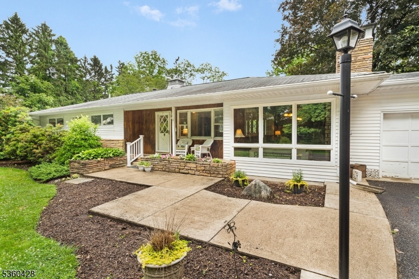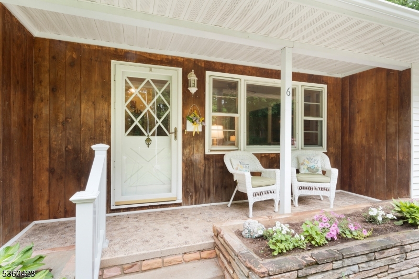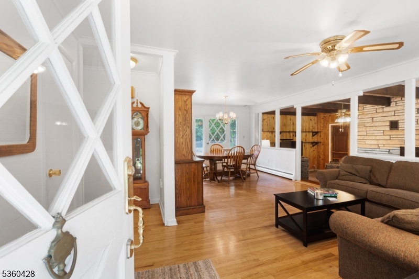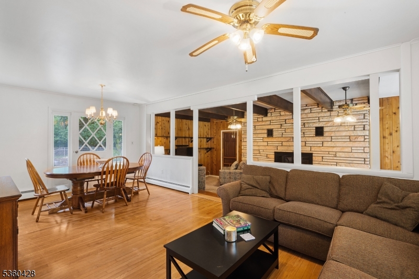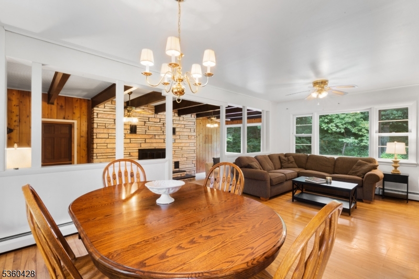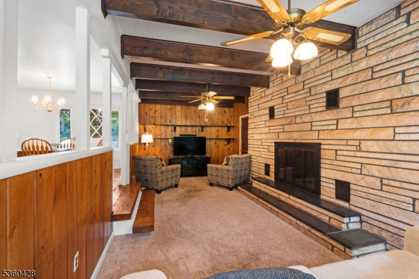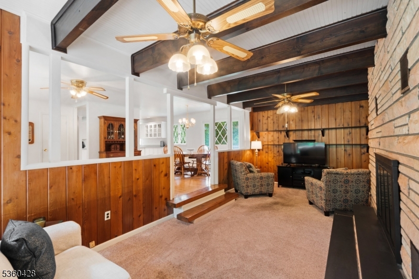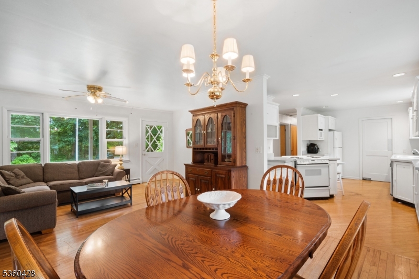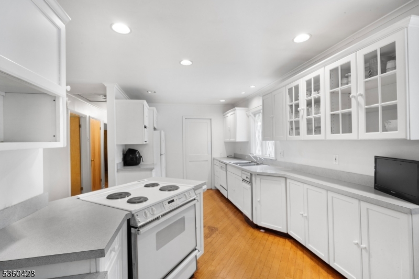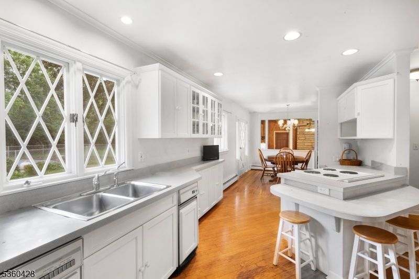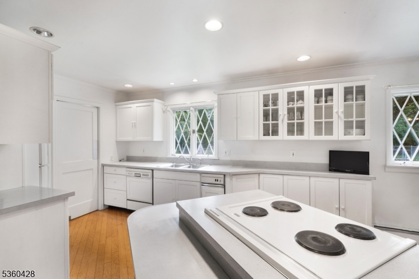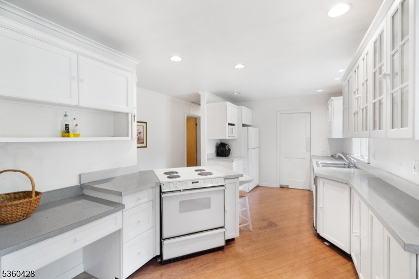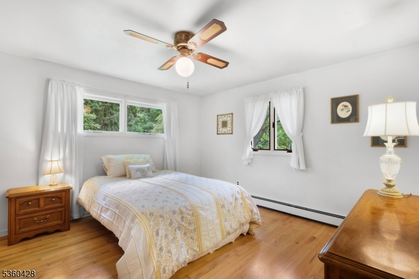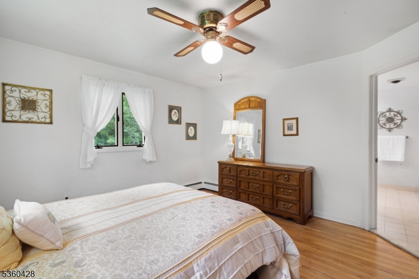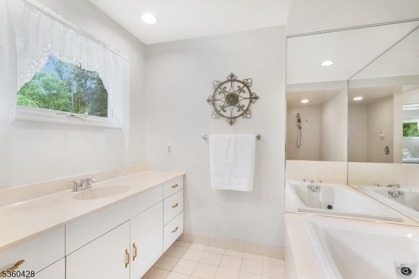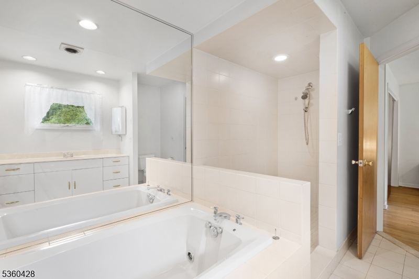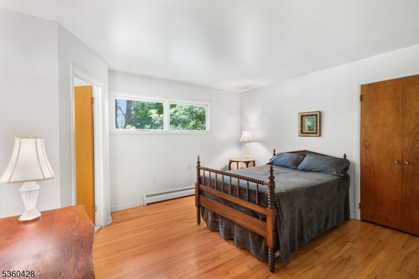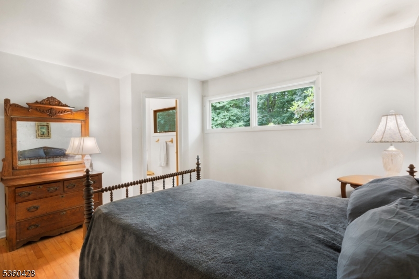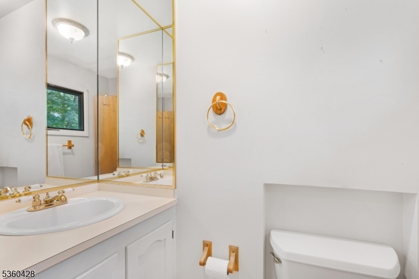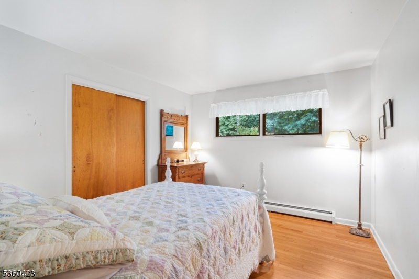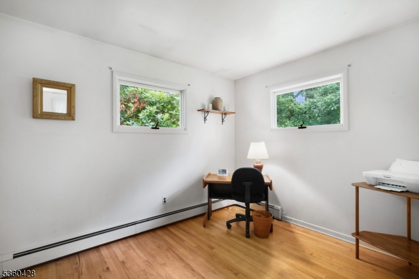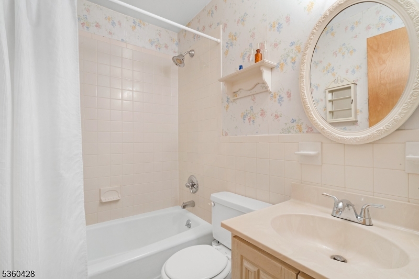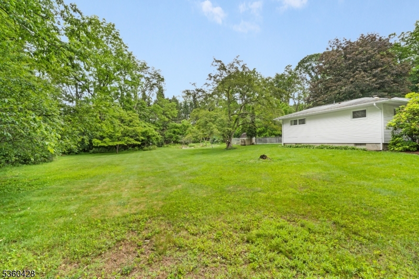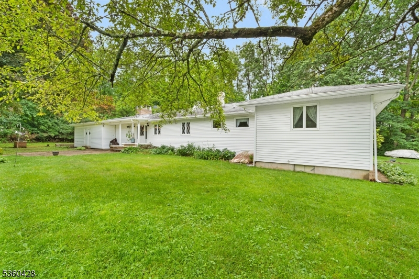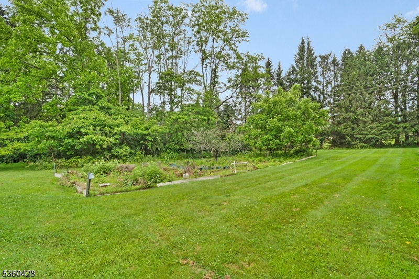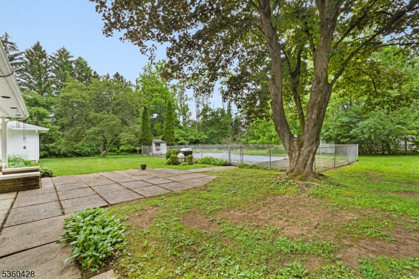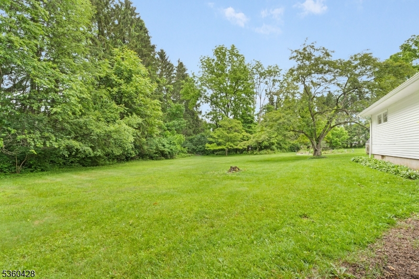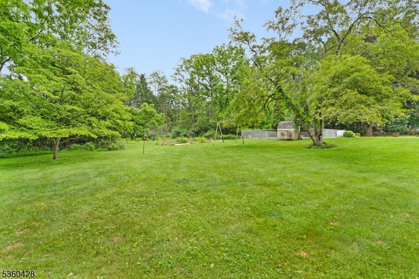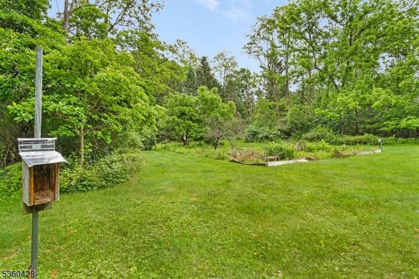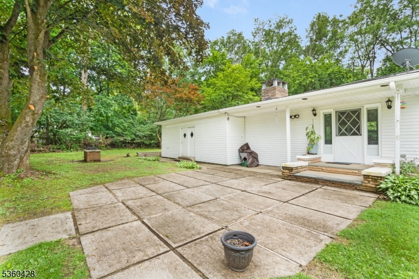6 Evergreen Pl | Washington Twp.
Welcome to this spacious and inviting 4-bedroom, 2 1/2 bath ranch-style home set on two beautifully level acres in a serene and private location. Designed with comfort and functionality in mind, this home features a bright and open floor plan perfect for entertaining and everyday living. The warm and welcoming family room boasts a wood-burning fireplace, creating a cozy atmosphere for relaxing evenings, and the generously sized primary suite offers a peaceful retreat, complete with a private bath that includes a soaking tub and large stall shower. Three additional generously sized bedrooms and a full hallway bath provide plenty of room for residents, guests, or a home office setup. Hardwood floors run through much of the main level, and the first-floor laundry adds to the ease of one-level living. The partially finished, walk-out basement offers great potential for extra living space, whether you're envisioning a rec room, home gym, or hobby area. Outdoors, enjoy the expansive, level yard with an inground pool for summer enjoyment. A nearby stream enhances the natural beauty and peaceful ambiance of the property. All of this in a location that's close to shopping, dining, and major commuter routes offering privacy without sacrificing accessibility. A rare find don't miss your chance to call this lovely property home! Owner and town have no knowledge about septic - Estate Sale. Pool and fireplace being sold "as is . GSMLS 3968602
Directions to property: Schooley's Mountain Road to Newburg Road and Left on Evergreen or Route 57 to Newburg Road and Right
